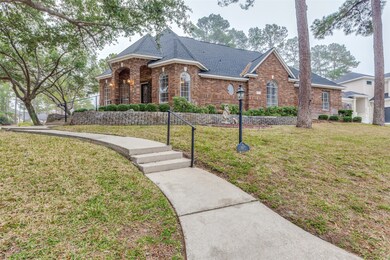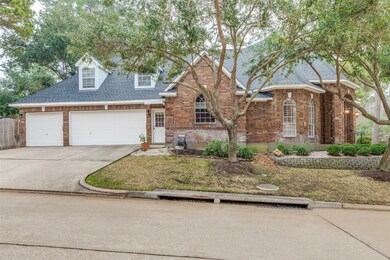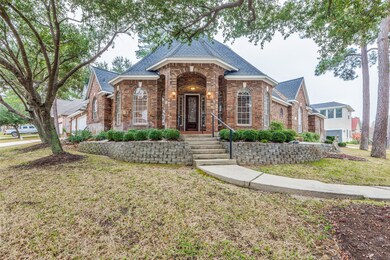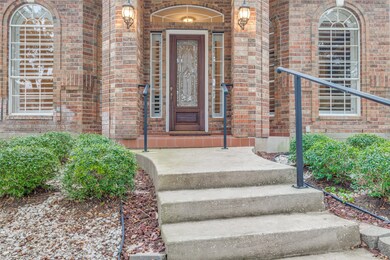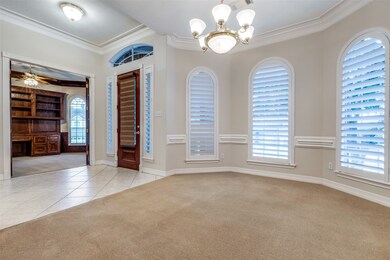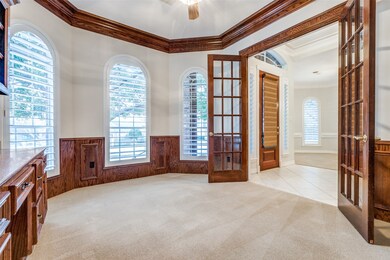
7 Wycliffe Dr Montgomery, TX 77356
Lake Conroe NeighborhoodHighlights
- Gated with Attendant
- Wooded Lot
- <<bathWSpaHydroMassageTubToken>>
- Montgomery Elementary School Rated A
- Traditional Architecture
- Corner Lot
About This Home
As of February 2024Welcome to 7 Wycliffe, a hidden gem nestled on a tranquil road. This charming one-story home boasts a bonus room upstairs, offering endless possibilities. Situated on an expansive corner lot adorned with majestic live oaks, this property exudes curb appeal. Inside, you'll find three full suites, ensuring privacy and comfort for all. The unfinished bonus room upstairs presents an exciting chance to personalize your space. With a whole-house gas-powered generator, you'll never have to worry about power outages. Located in a gated community and just a short drive from The Woodlands' amenities, this home offers the perfect blend of privacy and convenience. Don't miss the opportunity to make this your dream home. Listed at $463,000, this property won't last long.
Last Agent to Sell the Property
RE/MAX Integrity II License #0192793 Listed on: 12/24/2023

Co-Listed By
Steve Watkins
RE/MAX Integrity II License #0656923
Home Details
Home Type
- Single Family
Est. Annual Taxes
- $9,373
Year Built
- Built in 2000
Lot Details
- 10,559 Sq Ft Lot
- Corner Lot
- Sprinkler System
- Wooded Lot
HOA Fees
- $97 Monthly HOA Fees
Parking
- 3 Car Attached Garage
Home Design
- Traditional Architecture
- Brick Exterior Construction
- Slab Foundation
- Composition Roof
Interior Spaces
- 3,191 Sq Ft Home
- 1-Story Property
- High Ceiling
- Wood Burning Fireplace
- Living Room
- Breakfast Room
- Dining Room
- Home Office
- Utility Room
Kitchen
- Electric Oven
- <<microwave>>
- Dishwasher
- Disposal
Flooring
- Carpet
- Tile
Bedrooms and Bathrooms
- 3 Bedrooms
- Double Vanity
- <<bathWSpaHydroMassageTubToken>>
- Separate Shower
Schools
- Lincoln Elementary School
- Montgomery Junior High School
- Montgomery High School
Utilities
- Central Heating and Cooling System
Community Details
Overview
- Bentwater Poa, Phone Number (936) 597-5532
- Bentwater Subdivision
Recreation
- Community Pool
Security
- Gated with Attendant
Ownership History
Purchase Details
Home Financials for this Owner
Home Financials are based on the most recent Mortgage that was taken out on this home.Purchase Details
Purchase Details
Home Financials for this Owner
Home Financials are based on the most recent Mortgage that was taken out on this home.Purchase Details
Home Financials for this Owner
Home Financials are based on the most recent Mortgage that was taken out on this home.Purchase Details
Home Financials for this Owner
Home Financials are based on the most recent Mortgage that was taken out on this home.Purchase Details
Purchase Details
Similar Homes in Montgomery, TX
Home Values in the Area
Average Home Value in this Area
Purchase History
| Date | Type | Sale Price | Title Company |
|---|---|---|---|
| Deed | -- | First American Title | |
| Warranty Deed | -- | Stewart Title | |
| Vendors Lien | -- | Stewart Title | |
| Warranty Deed | -- | Stewart Title | |
| Warranty Deed | -- | Stewart Title Company | |
| Warranty Deed | -- | Stewart Title Company | |
| Deed | -- | -- |
Mortgage History
| Date | Status | Loan Amount | Loan Type |
|---|---|---|---|
| Open | $493,000 | New Conventional | |
| Previous Owner | $224,000 | Purchase Money Mortgage | |
| Previous Owner | $35,100 | Purchase Money Mortgage | |
| Previous Owner | $35,100 | Seller Take Back |
Property History
| Date | Event | Price | Change | Sq Ft Price |
|---|---|---|---|---|
| 07/16/2025 07/16/25 | For Sale | $599,900 | +29.6% | $188 / Sq Ft |
| 02/23/2024 02/23/24 | Sold | -- | -- | -- |
| 01/22/2024 01/22/24 | Pending | -- | -- | -- |
| 01/15/2024 01/15/24 | For Sale | $463,000 | 0.0% | $145 / Sq Ft |
| 01/02/2024 01/02/24 | Pending | -- | -- | -- |
| 12/24/2023 12/24/23 | For Sale | $463,000 | -- | $145 / Sq Ft |
Tax History Compared to Growth
Tax History
| Year | Tax Paid | Tax Assessment Tax Assessment Total Assessment is a certain percentage of the fair market value that is determined by local assessors to be the total taxable value of land and additions on the property. | Land | Improvement |
|---|---|---|---|---|
| 2024 | $4,018 | $513,436 | -- | -- |
| 2023 | $3,992 | $466,760 | $31,940 | $536,800 |
| 2022 | $8,521 | $424,330 | $31,940 | $480,290 |
| 2021 | $8,156 | $385,750 | $26,400 | $359,350 |
| 2020 | $7,947 | $354,140 | $26,400 | $327,740 |
| 2019 | $8,374 | $359,920 | $26,400 | $333,520 |
| 2018 | $6,108 | $352,910 | $19,390 | $333,520 |
| 2017 | $8,280 | $352,910 | $19,390 | $333,520 |
| 2016 | $8,215 | $350,140 | $19,390 | $340,770 |
| 2015 | $6,285 | $318,310 | $19,390 | $298,920 |
| 2014 | $6,285 | $318,310 | $19,390 | $298,920 |
Agents Affiliated with this Home
-
Sarah Conway

Seller's Agent in 2025
Sarah Conway
Better Homes and Gardens Real Estate Gary Greene - Lake Conroe North
(936) 494-9999
322 in this area
400 Total Sales
-
Cameron Conway

Seller Co-Listing Agent in 2025
Cameron Conway
Better Homes and Gardens Real Estate Gary Greene - Lake Conroe North
(281) 217-0660
91 in this area
103 Total Sales
-
Gaye Watkins

Seller's Agent in 2024
Gaye Watkins
RE/MAX
171 in this area
198 Total Sales
-
S
Seller Co-Listing Agent in 2024
Steve Watkins
RE/MAX
-
Ashley Van den Heuvel
A
Buyer's Agent in 2024
Ashley Van den Heuvel
JLA Realty
(713) 489-8130
47 in this area
55 Total Sales
Map
Source: Houston Association of REALTORS®
MLS Number: 14916526
APN: 2615-30-00100
- 8 Hidden Creek Ln
- 58 Bentwood Dr
- 60 Fairfield Dr
- 36 Fairfield Dr
- 38 Cloverdale Ct
- 26 W Shore Dr
- 50 Cloverdale Ct
- 57 Cloverdale Ct
- 15 W Shore Dr
- 258 Monterrey
- 168 Monterrey Rd W
- 168 Wick Willow Rd
- 110 Wick Willow Dr
- 131 Wick Willow Dr
- 34 Cordova Ct
- 16 Waterberry Way
- 237 Camden Hills Dr
- 302 Woodside Ln
- 19 Shields Ln
- 236 Camden Hills Dr

