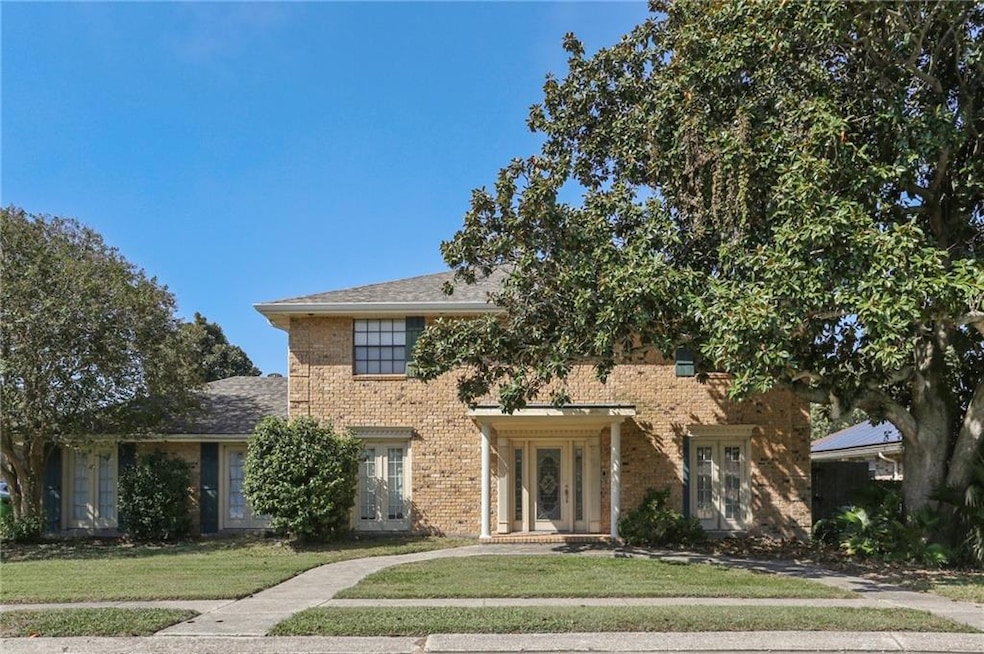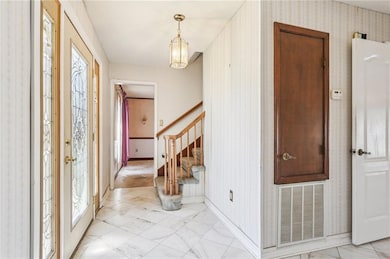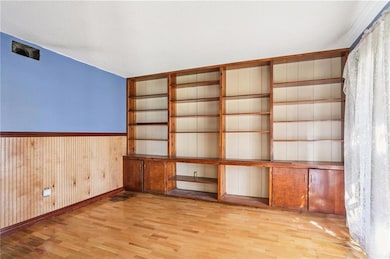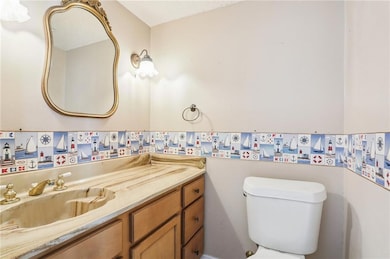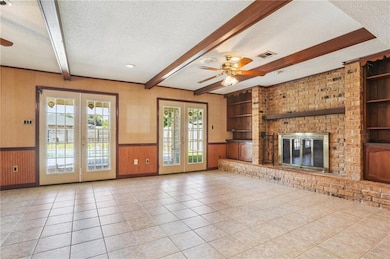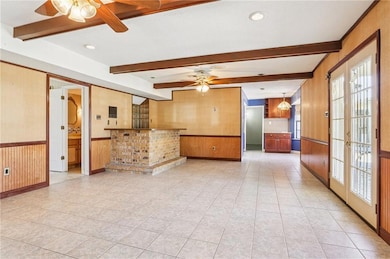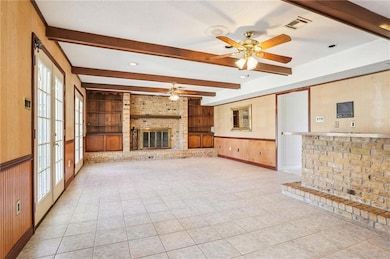7 Yosemite St Kenner, LA 70065
Estimated payment $1,759/month
Highlights
- In Ground Pool
- Traditional Architecture
- Covered Patio or Porch
- Airline Park Academy For Advanced Studies Rated A
- Corner Lot
- Breakfast Area or Nook
About This Home
Fixer up opportunity in well established Woodlake Subdivision in close proximity to dining, shopping and schools. This residence features 4 bedrooms, 2 1/2 baths with a large den with recessed lighting, brick fireplace with built-in bookcases and brick coppertop wet bar. Separate living and dining rooms and large game room downstairs. Built in kitchen has granite countertops, ample cabinets & pantry with a double oven and breakfast area with bay window. Two sets of French doors lead out from the den to the brick covered patio (27.7 x 10.4) yard & inground pool, for outdoor activities. Brand new roof on house and detached double garage. Leaded glass front door. ** Owner just renewed Terminix contract for one year. ** Owner giving buyer 1 year AHS Warranty covering
home and inground pool. This home is ready for you to complete with personal touches and upgrades to make it truly your own.
Home Details
Home Type
- Single Family
Est. Annual Taxes
- $248
Year Built
- Built in 1976
Lot Details
- Lot Dimensions are 83x125x96x125
- Fenced
- Corner Lot
- Property is in average condition
Home Design
- Traditional Architecture
- Brick Exterior Construction
- Slab Foundation
- Shingle Roof
- Asphalt Shingled Roof
- Vinyl Siding
Interior Spaces
- 2,941 Sq Ft Home
- Property has 2 Levels
- Wet Bar
- Ceiling Fan
- Recessed Lighting
- Wood Burning Fireplace
- Home Security System
- Washer and Dryer Hookup
Kitchen
- Breakfast Area or Nook
- Double Oven
- Cooktop
- Dishwasher
Bedrooms and Bathrooms
- 4 Bedrooms
Parking
- 2 Car Garage
- Garage Door Opener
Outdoor Features
- In Ground Pool
- Balcony
- Covered Patio or Porch
Location
- City Lot
Utilities
- Two cooling system units
- Central Heating and Cooling System
- Multiple Heating Units
Community Details
- Woodlake Estates Subdivision
Listing and Financial Details
- Tax Lot 16
- Assessor Parcel Number Square E
Map
Home Values in the Area
Average Home Value in this Area
Tax History
| Year | Tax Paid | Tax Assessment Tax Assessment Total Assessment is a certain percentage of the fair market value that is determined by local assessors to be the total taxable value of land and additions on the property. | Land | Improvement |
|---|---|---|---|---|
| 2024 | $248 | $33,120 | $12,000 | $21,120 |
| 2023 | $2,440 | $32,090 | $11,250 | $20,840 |
| 2022 | $3,127 | $32,090 | $11,250 | $20,840 |
| 2021 | $2,883 | $32,090 | $11,250 | $20,840 |
| 2020 | $2,856 | $32,090 | $11,250 | $20,840 |
| 2019 | $2,799 | $30,810 | $9,000 | $21,810 |
| 2018 | $1,529 | $30,810 | $9,000 | $21,810 |
| 2017 | $2,551 | $30,810 | $9,000 | $21,810 |
| 2016 | $2,551 | $30,810 | $9,000 | $21,810 |
| 2015 | $1,525 | $30,510 | $8,800 | $21,710 |
| 2014 | $1,525 | $30,510 | $8,800 | $21,710 |
Property History
| Date | Event | Price | List to Sale | Price per Sq Ft |
|---|---|---|---|---|
| 10/24/2025 10/24/25 | For Sale | $329,900 | -- | $112 / Sq Ft |
Source: ROAM MLS
MLS Number: 2520313
APN: 0920000323
- 120 Yellowstone St
- 71 Verde St
- 53 Woodlake Blvd
- 14 Platt St
- 59 Yellowstone St
- 29 Platt St
- 18 Everglades St
- 4401 Rue Place Pontchartrain
- 4401 Rue Place Pontchartrain None
- 28 Mesa St
- 4204 Platt St
- 0 St Elizabeth Dr Unit NO2519381
- 0 St Elizabeth Dr Unit NO2519377
- 4245 E Loyola Dr
- 501 Carmenere Dr
- Lot 114 Louisiana Trace Blvd
- 0 Louisiana Trace Blvd
- 74 Sequoia St
- 4172 Tulane Dr
- 4169 W Louisiana State Dr
- 4120 Platt St
- 4057 Turtle Bayou Dr
- 600 Vouray Dr Unit C
- 636 Vouray Dr Unit D
- 637 Vouray Dr Unit 4
- 4233 Bordeaux Dr
- 712 Vouray Dr Unit D
- 3800 Grandlake Blvd
- 828 Vouray Dr Unit A
- 3812 E Loyola Dr
- 800 Joe Yenni Blvd
- 4149 Beaujolais Dr
- 805 Champagne Dr
- 54 Palmetto
- 3655 Loyola Dr
- 3713 W Loyola Dr
- 4217 Arbor Ct Unit D
