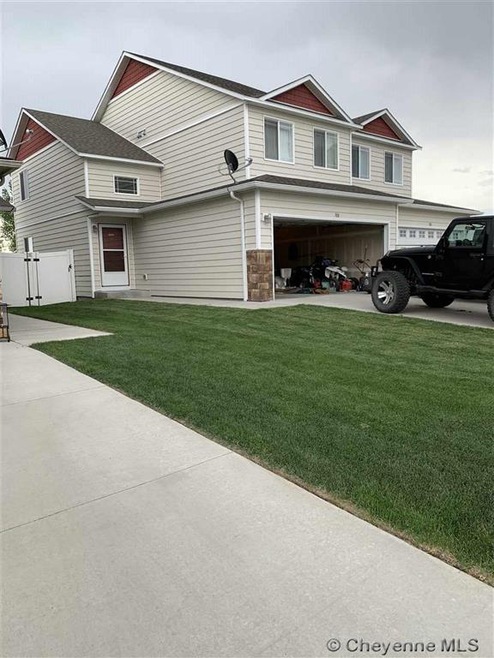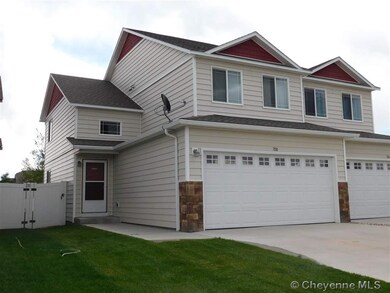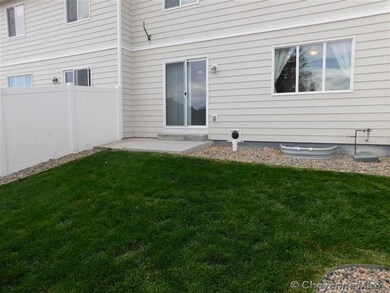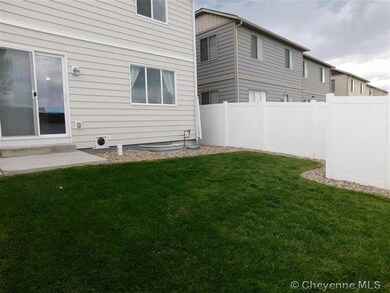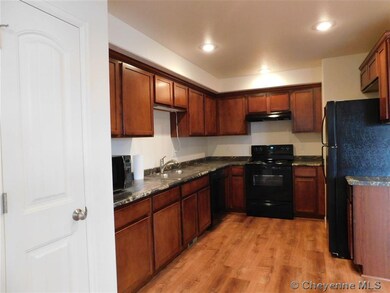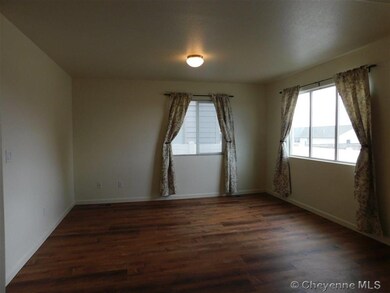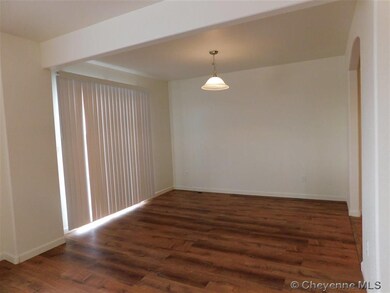
Last list price
70 28th St Unit B Wheatland, WY 82201
3
Beds
2.5
Baths
2,130
Sq Ft
3,250
Sq Ft Lot
Highlights
- Formal Dining Room
- Forced Air Heating and Cooling System
- Ceiling Fan
- Tankless Water Heater
About This Home
As of May 2023Awesome twin home with new laminate flooring on the main floor. 3 bedrooms, 2 1/2 baths and a 2 car garage. All kitchen appliances and washer and dryer included. Central A/C for these hot summer days. Backyard is fenced and sodded. Close to baseball fields and schools. Let's take a look today.
Home Details
Home Type
- Single Family
Est. Annual Taxes
- $1,183
Year Built
- Built in 2012
Lot Details
- 3,250 Sq Ft Lot
- Back Yard Fenced
- Drip System Landscaping
- Sprinkler System
Parking
- 2 Car Attached Garage
Home Design
- Composition Roof
- Block Exterior
- Vinyl Siding
Interior Spaces
- 2-Story Property
- Ceiling Fan
- Low Emissivity Windows
- Formal Dining Room
- Laminate Flooring
- Basement
Bedrooms and Bathrooms
- 3 Bedrooms
Utilities
- Forced Air Heating and Cooling System
- Heating System Uses Natural Gas
- Tankless Water Heater
Ownership History
Date
Name
Owned For
Owner Type
Purchase Details
Closed on
Apr 10, 2025
Sold by
Lindsey Michael D and Lindsey Patricia P
Bought by
Lane Walter S and Lane Letitia M
Total Days on Market
28
Current Estimated Value
Home Financials for this Owner
Home Financials are based on the most recent Mortgage that was taken out on this home.
Original Mortgage
$173,600
Outstanding Balance
$173,000
Interest Rate
5.94%
Mortgage Type
New Conventional
Estimated Equity
$59,150
Purchase Details
Listed on
Nov 16, 2022
Closed on
May 15, 2023
Sold by
White Michael L and White Debra K
Bought by
Lindsey Michael D and Lindsey Patricia P
Seller's Agent
John Watkins
Coldwell Banker, The Property Exchange
Buyer's Agent
Amber Johnson
RE/MAX Capitol Properties
List Price
$220,000
Sold Price
$210,000
Premium/Discount to List
-$10,000
-4.55%
Views
181
Home Financials for this Owner
Home Financials are based on the most recent Mortgage that was taken out on this home.
Avg. Annual Appreciation
5.06%
Original Mortgage
$210,000
Interest Rate
6.32%
Mortgage Type
VA
Purchase Details
Listed on
Jun 25, 2020
Closed on
Sep 19, 2020
Sold by
Show Michael
Bought by
White Michael L and Hunt Debra K
Seller's Agent
Cindy Witt
Picket Fence Realty
Buyer's Agent
Cindy Witt
Picket Fence Realty
List Price
$175,000
Sold Price
$172,000
Premium/Discount to List
-$3,000
-1.71%
Home Financials for this Owner
Home Financials are based on the most recent Mortgage that was taken out on this home.
Avg. Annual Appreciation
7.82%
Original Mortgage
$70,000
Interest Rate
2.8%
Mortgage Type
New Conventional
Map
Create a Home Valuation Report for This Property
The Home Valuation Report is an in-depth analysis detailing your home's value as well as a comparison with similar homes in the area
Similar Homes in Wheatland, WY
Home Values in the Area
Average Home Value in this Area
Purchase History
| Date | Type | Sale Price | Title Company |
|---|---|---|---|
| Warranty Deed | -- | First American Title | |
| Warranty Deed | -- | First American Title | |
| Warranty Deed | -- | None Listed On Document | |
| Warranty Deed | -- | None Available | |
| Warranty Deed | -- | None Listed On Document |
Source: Public Records
Mortgage History
| Date | Status | Loan Amount | Loan Type |
|---|---|---|---|
| Open | $173,600 | New Conventional | |
| Closed | $173,600 | New Conventional | |
| Previous Owner | $210,000 | VA | |
| Previous Owner | $70,000 | New Conventional | |
| Previous Owner | $159,484 | New Conventional | |
| Previous Owner | $121,600 | FHA | |
| Previous Owner | $120,000 | Stand Alone Refi Refinance Of Original Loan |
Source: Public Records
Property History
| Date | Event | Price | Change | Sq Ft Price |
|---|---|---|---|---|
| 05/15/2023 05/15/23 | Sold | -- | -- | -- |
| 04/11/2023 04/11/23 | Pending | -- | -- | -- |
| 03/28/2023 03/28/23 | Price Changed | $215,000 | -2.3% | $101 / Sq Ft |
| 11/16/2022 11/16/22 | For Sale | $220,000 | +25.7% | $103 / Sq Ft |
| 09/21/2020 09/21/20 | Sold | -- | -- | -- |
| 07/23/2020 07/23/20 | Pending | -- | -- | -- |
| 06/25/2020 06/25/20 | For Sale | $175,000 | -- | $82 / Sq Ft |
Source: Cheyenne Board of REALTORS®
Tax History
| Year | Tax Paid | Tax Assessment Tax Assessment Total Assessment is a certain percentage of the fair market value that is determined by local assessors to be the total taxable value of land and additions on the property. | Land | Improvement |
|---|---|---|---|---|
| 2024 | $1,162 | $18,913 | $1,504 | $17,409 |
| 2023 | $1,309 | $17,927 | $1,331 | $16,596 |
| 2022 | $1,323 | $17,414 | $1,331 | $16,083 |
| 2021 | $1,167 | $15,349 | $1,331 | $14,018 |
| 2020 | $1,186 | $15,600 | $1,331 | $14,269 |
| 2019 | $1,183 | $15,672 | $1,331 | $14,341 |
| 2018 | $1,135 | $15,033 | $1,331 | $13,702 |
| 2017 | $1,126 | $14,916 | $1,331 | $13,585 |
| 2016 | $958 | $12,685 | $1,331 | $11,354 |
| 2015 | $1,164 | $13,124 | $1,331 | $11,793 |
| 2014 | $1,164 | $15,475 | $1,331 | $14,144 |
Source: Public Records
Source: Cheyenne Board of REALTORS®
MLS Number: 79092
APN: R0009984
Nearby Homes
