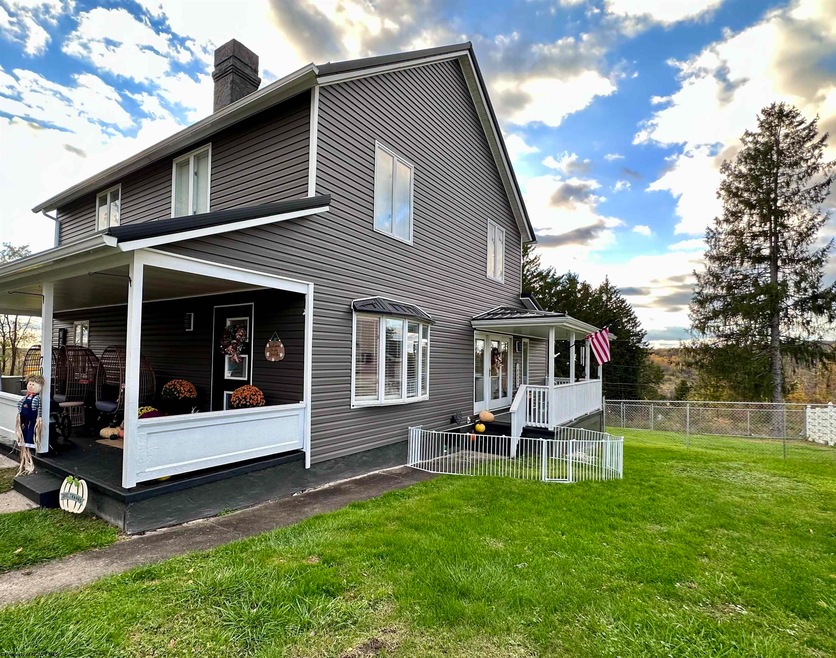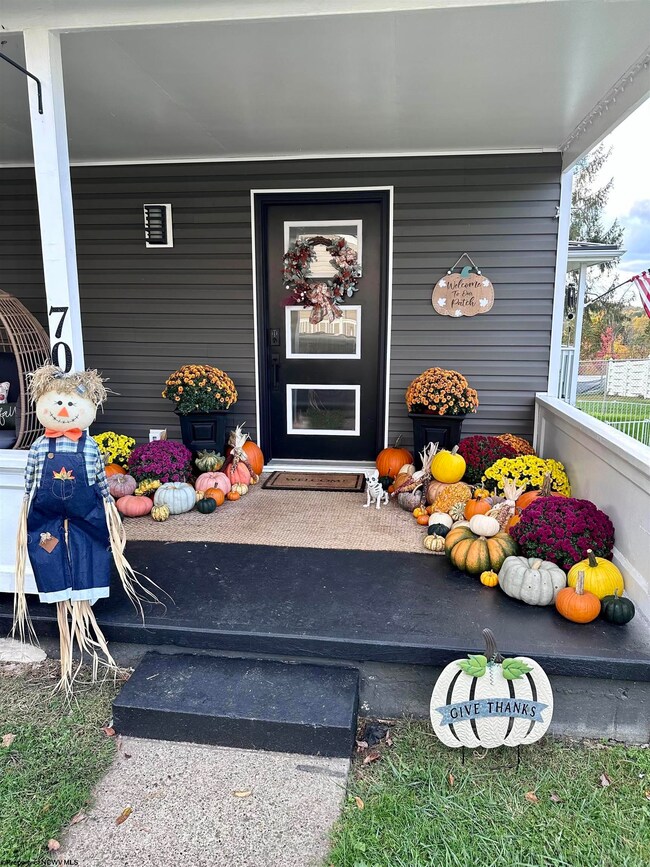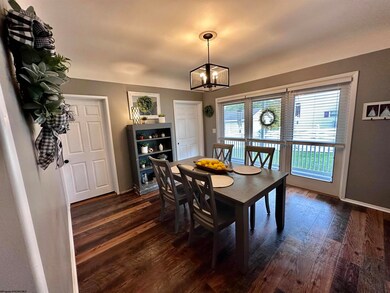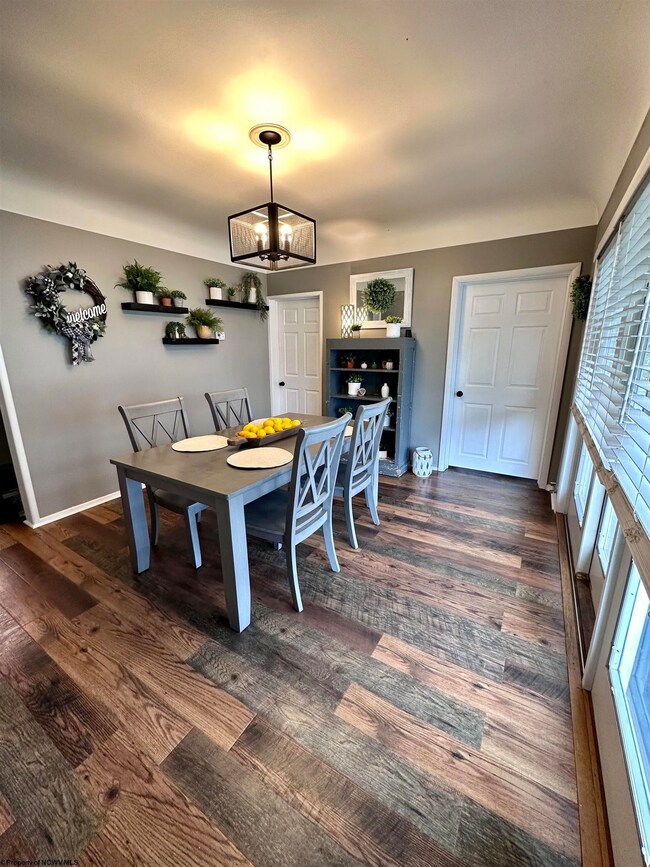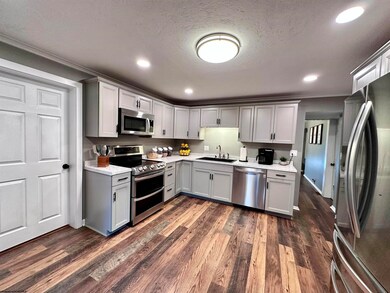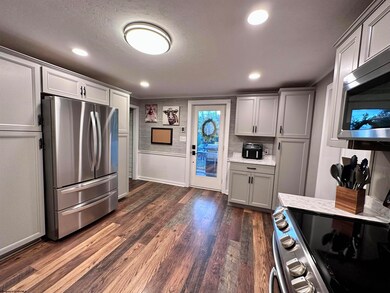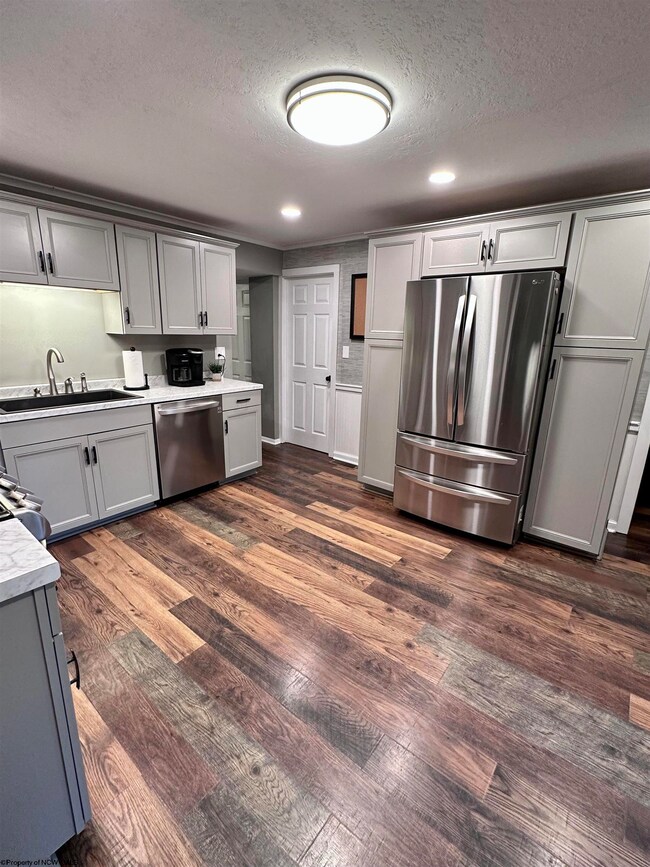
$134,900
- 2 Beds
- 2 Baths
- 954 Sq Ft
- 37 Elm St
- Uniontown, PA
2 bedroom, 2 bathroom, in South Union Township. Laurel Highlands school district. There is a potential for third bedroom on the main level, with a standup shower. also on the main level, there is a kitchen with new LVP flooring. A living room with fireplace and original hardwood floors. Large entry way with all original hardwood. Upstairs is 2 bedrooms and a full bath with a tub. The home has gas
Jeffrey Dennis RE/MAX SELECT REALTY
