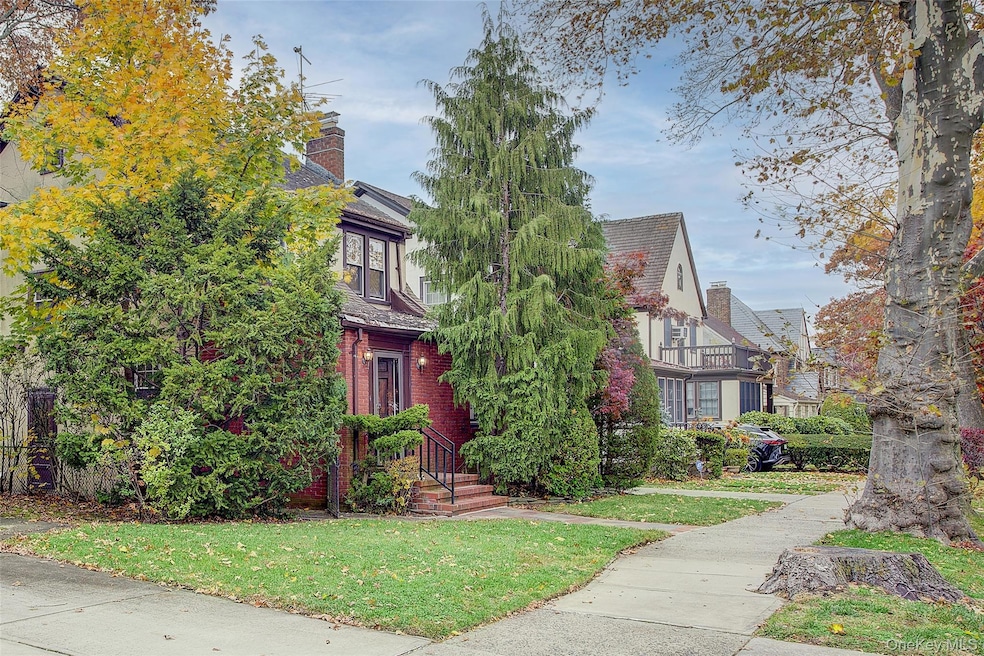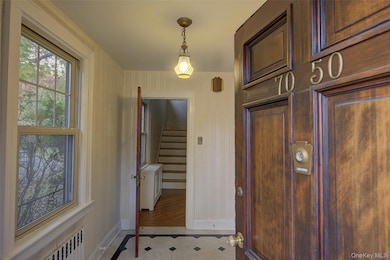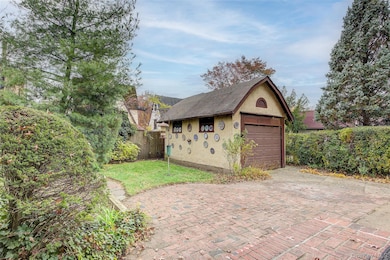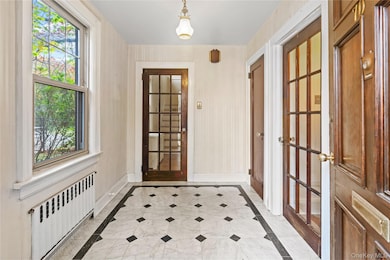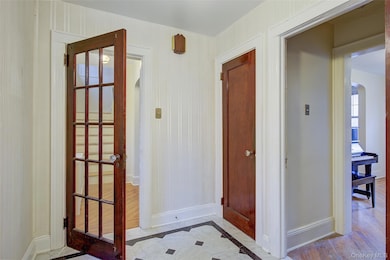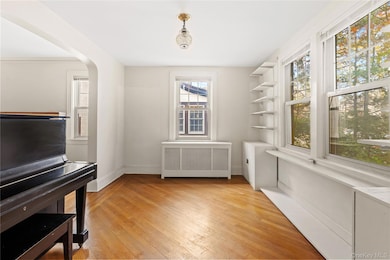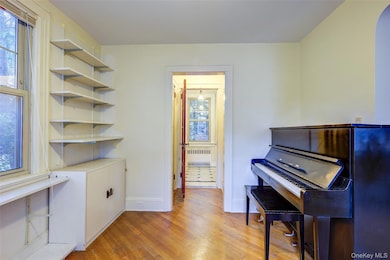70-50 Ingram St Flushing, NY 11375
Forest Hills NeighborhoodEstimated payment $9,799/month
Highlights
- Colonial Architecture
- Wood Flooring
- Formal Dining Room
- Ps 144 Col Jeromus Remsen Rated A
- High Ceiling
- Eat-In Kitchen
About This Home
Welcome to 70-50 Ingram Street - a beautifully expansive, private colonial home ideally located on a coveted, quiet street in Forest Hills... filled w/ lots of love by it's current owners for the past 50+ years. Inside, you'll find a thoughtful floor plan w/ a natural flow and a layout that boasts max function and flexibility across 2 floors, a full-sized attic and an oversized finished basement w/ wine storage, laundry & a separate work room. Outside, you'll enjoy a private driveway all your own, a a detached garage and a private, backyard oasis all your own w/ a nutrient-rich vegetable garden, manicured grass, a designated bbq area and a dining patio.
Listing Agent
Dinko Grancaric
Benjamin Realty Since 1980 License #10311206825 Listed on: 11/16/2025
Home Details
Home Type
- Single Family
Est. Annual Taxes
- $11,071
Year Built
- Built in 1925
Lot Details
- 4,000 Sq Ft Lot
- Lot Dimensions are 40x100
- Garden
- Back Yard Fenced and Front Yard
Parking
- 1 Car Garage
- Driveway
Home Design
- Colonial Architecture
Interior Spaces
- 1,952 Sq Ft Home
- High Ceiling
- Wood Burning Fireplace
- Fireplace Features Masonry
- Living Room with Fireplace
- Formal Dining Room
- Wood Flooring
Kitchen
- Eat-In Kitchen
- Gas Oven
- Gas Cooktop
- Microwave
- Dishwasher
Bedrooms and Bathrooms
- 3 Bedrooms
- Bathroom on Main Level
Laundry
- Laundry Room
- Dryer
- Washer
Finished Basement
- Basement Fills Entire Space Under The House
- Laundry in Basement
Schools
- Ps 101 School In The Gardens Elementary School
- JHS 190 Russell Sage Middle School
- Metropolitan Expeditionary Lrning High School
Utilities
- Central Air
- Heating System Uses Natural Gas
- Underground Utilities
- Natural Gas Connected
- Gas Water Heater
- Phone Available
- Cable TV Available
Listing and Financial Details
- Assessor Parcel Number 03226-0029
Map
Home Values in the Area
Average Home Value in this Area
Property History
| Date | Event | Price | List to Sale | Price per Sq Ft |
|---|---|---|---|---|
| 12/12/2025 12/12/25 | Pending | -- | -- | -- |
| 11/16/2025 11/16/25 | For Sale | $1,699,000 | -- | $870 / Sq Ft |
Purchase History
| Date | Type | Sale Price | Title Company |
|---|---|---|---|
| Deed | -- | -- | |
| Interfamily Deed Transfer | -- | -- | |
| Deed | -- | -- | |
| Interfamily Deed Transfer | -- | -- |
Source: OneKey® MLS
MLS Number: 935592
APN: 03226-0029
- 70-47 Juno St
- 7110 Kessel St
- 7136 Loubet St
- 7212 Harrow St
- 70-43 Nansen St
- 6915 Loubet St
- 70-15 Nansen St
- 165 Slocum Crescent
- 68-48 Juno St Unit Whole Building
- 72-04 Manse St
- 83 Dartmouth St
- 68-37 Kessel St
- 69-36 Dartmouth St
- 6836 Groton St
- 6828 Kessel St
- 100-33 Metropolitan Ave
- 20 Continental Ave Unit 2R
- 91-48 71st Ave
- 4 Dartmouth St Unit 410
- 4 Dartmouth St Unit 24
