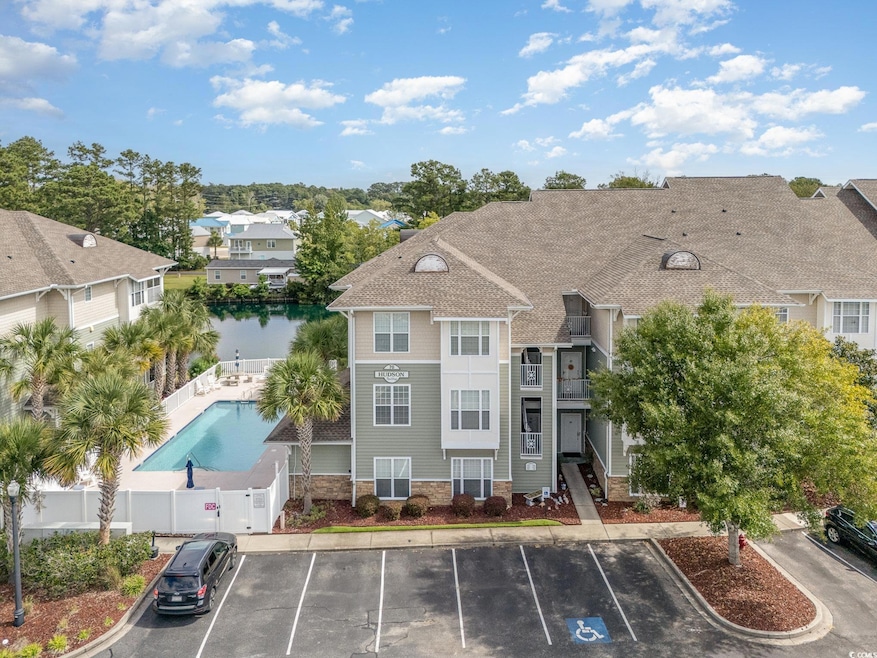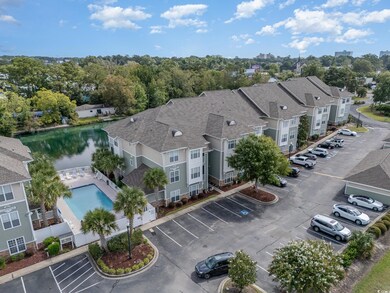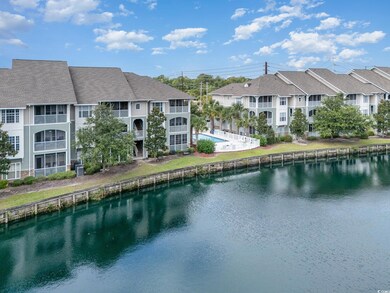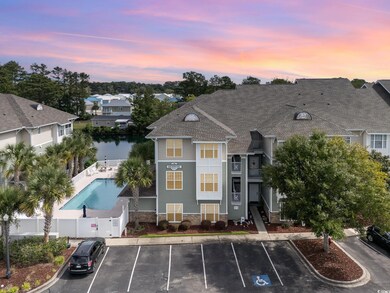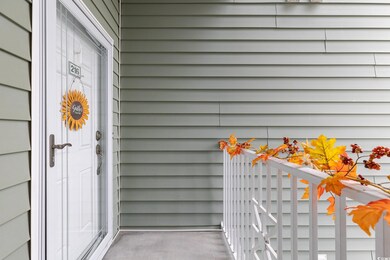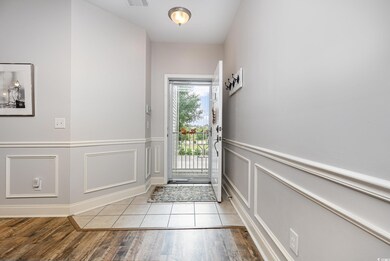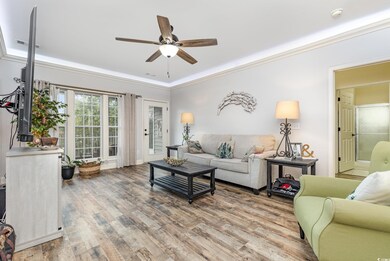70 Addison Cottage Way Unit 216 THE ADDISON Murrells Inlet, SC 29576
Estimated payment $1,902/month
Highlights
- Lake View
- Vaulted Ceiling
- Community Pool
- Seaside Elementary Rated A-
- Solid Surface Countertops
- Stainless Steel Appliances
About This Home
Welcome to this beautiful three-bedroom, two-bathroom condo in the highly sought-after Addison community in Murrells Inlet! This inviting unit features a spacious kitchen equipped with stainless steel appliances, elegant granite countertops, and ample cabinet space for all your culinary needs. The large open living area is perfect for entertaining friends and family, showcasing upgraded luxury vinyl plank (LVP) flooring that adds a modern and durable touch. The seamless flow between the living and dining spaces creates an inviting atmosphere, making it easy to host dinner parties or casual get-togethers. Natural light floods the area, enhancing the warm and welcoming ambiance. The thoughtfully designed split bedroom floor plan ensures privacy and convenience, with the master bedroom situated in its own wing. Each bedroom is generously sized, offering plenty of closet space for storage. The master bedroom boasts a private en-suite bathroom, complete with double sinks and a walk-in shower, creating a serene retreat. Step outside to the screened-in rear porch, where you can relax and unwind while enjoying the tranquil views of the pond. A new hot water was also added to the unit in 2025. Residents of the Addison community can take advantage of the refreshing community pool, perfect for relaxation and leisure. The location is ideal, situated near some of Murrells Inlet's best dining, shopping, golf, and entertainment options, including the Garden City Pier and the scenic Marshwalk. Whether you’re looking for a forever home, a vacation getaway, or an investment property, this condo is the perfect choice. Don’t miss out on this opportunity—schedule your showing today!
Property Details
Home Type
- Condominium
Year Built
- Built in 2006
HOA Fees
- $543 Monthly HOA Fees
Parking
- 1 to 5 Parking Spaces
Home Design
- Entry on the 2nd floor
- Steel Siding
- Tile
Interior Spaces
- 1,675 Sq Ft Home
- Vaulted Ceiling
- Combination Dining and Living Room
- Lake Views
- Washer and Dryer
Kitchen
- Oven
- Range
- Dishwasher
- Stainless Steel Appliances
- Solid Surface Countertops
Flooring
- Carpet
- Vinyl
Bedrooms and Bathrooms
- 3 Bedrooms
- 2 Full Bathrooms
Home Security
Outdoor Features
- Balcony
Schools
- Seaside Elementary School
- Saint James Middle School
- Saint James High School
Utilities
- Central Heating and Cooling System
- Water Heater
- Cable TV Available
Community Details
Overview
- Association fees include water and sewer, pool service, landscape/lawn, insurance, primary antenna/cable TV, common maint/repair, internet access, pest control
- Low-Rise Condominium
Recreation
- Community Pool
Security
- Fire and Smoke Detector
Map
Home Values in the Area
Average Home Value in this Area
Property History
| Date | Event | Price | List to Sale | Price per Sq Ft | Prior Sale |
|---|---|---|---|---|---|
| 09/23/2025 09/23/25 | Price Changed | $215,000 | -1.8% | $128 / Sq Ft | |
| 09/05/2025 09/05/25 | Price Changed | $219,000 | -4.7% | $131 / Sq Ft | |
| 08/04/2025 08/04/25 | Price Changed | $229,900 | -6.9% | $137 / Sq Ft | |
| 07/24/2025 07/24/25 | Price Changed | $247,000 | -1.2% | $147 / Sq Ft | |
| 07/01/2025 07/01/25 | For Sale | $249,900 | +3.7% | $149 / Sq Ft | |
| 02/03/2022 02/03/22 | Sold | $241,000 | +0.8% | $146 / Sq Ft | View Prior Sale |
| 12/24/2021 12/24/21 | Price Changed | $239,000 | -4.0% | $145 / Sq Ft | |
| 11/11/2021 11/11/21 | Price Changed | $249,000 | -4.2% | $151 / Sq Ft | |
| 10/11/2021 10/11/21 | For Sale | $259,900 | +71.0% | $158 / Sq Ft | |
| 05/04/2018 05/04/18 | Sold | $152,000 | -4.9% | $95 / Sq Ft | View Prior Sale |
| 03/01/2018 03/01/18 | For Sale | $159,900 | +23.0% | $100 / Sq Ft | |
| 01/30/2015 01/30/15 | Sold | $130,000 | +0.1% | $76 / Sq Ft | View Prior Sale |
| 01/10/2015 01/10/15 | Pending | -- | -- | -- | |
| 01/05/2015 01/05/15 | For Sale | $129,900 | -- | $76 / Sq Ft |
Source: Coastal Carolinas Association of REALTORS®
MLS Number: 2516158
- 70 Addison Cottage Way Unit 319
- 70 Addison Ct Unit 322
- 132 Garden City Retreat Dr
- 230 Addison Cottage Way
- 112 Lake Pointe Dr
- 128 Lake Pointe Dr
- TBD Annabelle May Way Unit Lot 1
- 761 Garden Lake Dr
- 809 Marlin Ct
- 780 Finley Cir
- 520 & 526 Boundary Ave
- 838 Marlin Ct
- 818 Keel Ct
- 443 Cypress Ave
- 141 & 145 Colonial Cir
- 135 Colonial Cir
- 115 Colonial Cir
- 654 Bluebird Ln Unit Woodlake Village
- 421 Cambridge Cir Unit F8
- 415 Cambridge Cir Unit E6
- 734 Ashley Ct
- 706 Pathfinder Way
- 506 Pine Ave
- 430 Yaupon Ave Unit ID1308941P
- 430 Yaupon Ave Unit ID1308946P
- 405 Pine Ave
- 410 Wando St
- 347 Seabreeze Dr Unit ID1312356P
- 347 Seabreeze Dr Unit ID1309840P
- 1501 Flatwood St
- 408 Calhoun Dr Unit Two
- 2209 Sweetwater Blvd Unit 2209 Sweetwater Blvd.
- 104 Sunset Square Unit G
- 4206 Sweetwater Blvd Unit 4206
- 824 N Waccamaw Dr Unit FL2-ID1308947P
- 1210 N Waccamaw Dr Unit 901
- 126 Woodland Dr
- 1509 N Waccamaw Dr Unit 208
- 647 N Creekside Dr Unit ID1266243P
- 647 N Creekside Dr Unit ID1266239P
