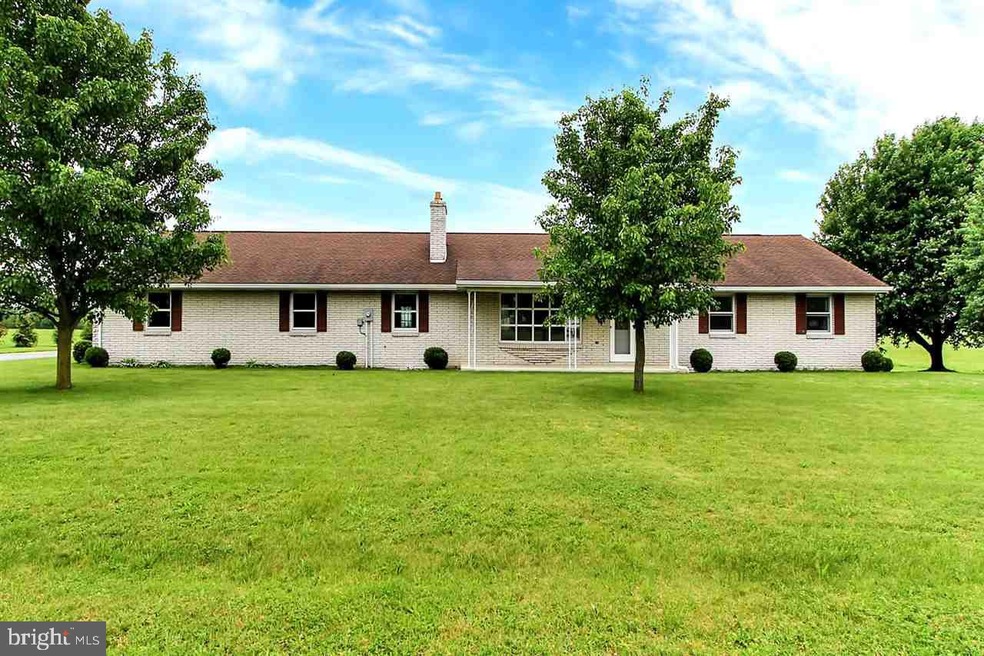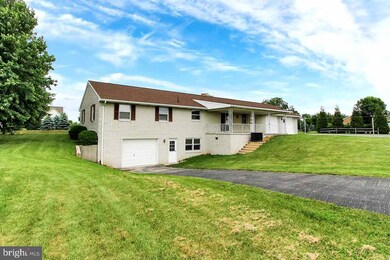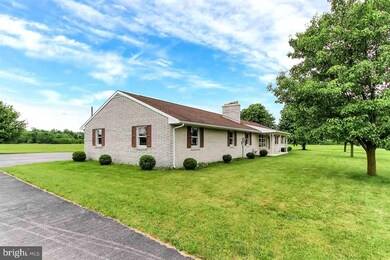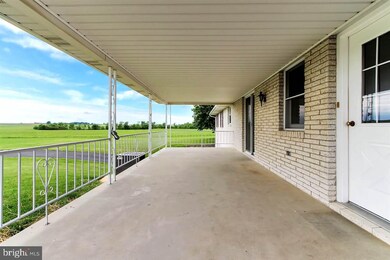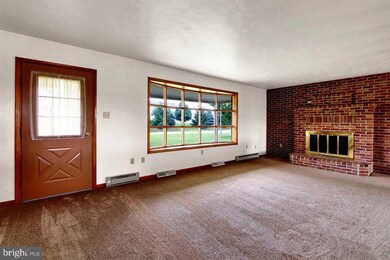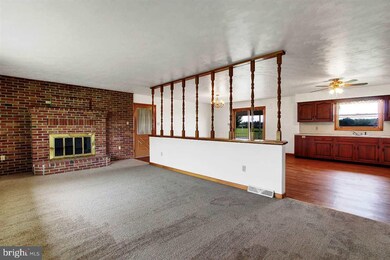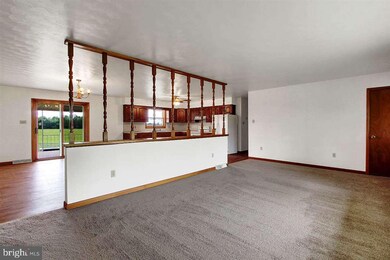
70 Airport Rd Hanover, PA 17331
Estimated Value: $360,299 - $396,000
Highlights
- RV or Boat Parking
- Workshop
- Country Kitchen
- Rambler Architecture
- No HOA
- Porch
About This Home
As of June 2017A WELL KEPT SPLIT ROCK RANCH HOME, MOVE IN READY, WITH NEWLY PAINTED INTERIOR, CARPET & FLOORING. YOU WILL FIND 3 BEDROOMS, A FULL BATH, FIRST FLOOR LAUNDRY ROOM, A SPACIOUS LIVING ROOM WITH BRICK FIREPLACE & A FAMILY ROOM, ALL ON A 1.75 ACRE LOT OVER LOOKING FARM LAND & A FUTURE REC PARK. IN ADDITION THERE IS A 28' X 30' 2 CAR ATTACHED GARAGE, PLUS AN INTEGRAL 1 CAR GARAGE & LOTS OF PAVED PARKING FOR YOUR R.V.
Last Agent to Sell the Property
Rob Thomassy
RE/MAX Quality Service, Inc. License #RS202330L Listed on: 05/24/2017
Home Details
Home Type
- Single Family
Est. Annual Taxes
- $6,214
Year Built
- Built in 1981
Lot Details
- 1.75 Acre Lot
- Lot Dimensions are 228 x 331
- Level Lot
- Cleared Lot
Parking
- 2 Car Attached Garage
- Oversized Parking
- Garage Door Opener
- Driveway
- RV or Boat Parking
Home Design
- Rambler Architecture
- Block Foundation
- Poured Concrete
- Shingle Roof
- Stone Siding
- Stick Built Home
Interior Spaces
- Property has 1 Level
- Ceiling Fan
- Wood Burning Fireplace
- Flue
- Insulated Windows
- Family Room
- Living Room
- Dining Room
- Laundry Room
Kitchen
- Country Kitchen
- Oven
Bedrooms and Bathrooms
- 3 Bedrooms
- 1 Full Bathroom
Basement
- Walk-Out Basement
- Basement Fills Entire Space Under The House
- Drainage System
- Sump Pump
- Workshop
Home Security
- Storm Windows
- Storm Doors
- Fire and Smoke Detector
Outdoor Features
- Patio
- Porch
Schools
- New Oxford High School
Utilities
- Forced Air Heating and Cooling System
- Baseboard Heating
- Well
- Electric Water Heater
- Septic Tank
Community Details
- No Home Owners Association
Listing and Financial Details
- Assessor Parcel Number 0108K150005B0000
Ownership History
Purchase Details
Home Financials for this Owner
Home Financials are based on the most recent Mortgage that was taken out on this home.Purchase Details
Similar Homes in Hanover, PA
Home Values in the Area
Average Home Value in this Area
Purchase History
| Date | Buyer | Sale Price | Title Company |
|---|---|---|---|
| Bowers Richard Staley | $235,000 | None Available | |
| Gebhart Daniel T | -- | None Available |
Property History
| Date | Event | Price | Change | Sq Ft Price |
|---|---|---|---|---|
| 06/29/2017 06/29/17 | Sold | $235,000 | -2.0% | $131 / Sq Ft |
| 06/02/2017 06/02/17 | Pending | -- | -- | -- |
| 05/24/2017 05/24/17 | For Sale | $239,900 | -- | $133 / Sq Ft |
Tax History Compared to Growth
Tax History
| Year | Tax Paid | Tax Assessment Tax Assessment Total Assessment is a certain percentage of the fair market value that is determined by local assessors to be the total taxable value of land and additions on the property. | Land | Improvement |
|---|---|---|---|---|
| 2025 | $6,214 | $259,500 | $68,700 | $190,800 |
| 2024 | $5,740 | $259,500 | $68,700 | $190,800 |
| 2023 | $5,528 | $259,500 | $68,700 | $190,800 |
| 2022 | $5,359 | $259,500 | $68,700 | $190,800 |
| 2021 | $5,221 | $259,500 | $68,700 | $190,800 |
| 2020 | $5,229 | $259,500 | $68,700 | $190,800 |
| 2019 | $4,994 | $259,500 | $68,700 | $190,800 |
| 2018 | $4,264 | $226,300 | $68,700 | $157,600 |
| 2017 | $4,088 | $226,300 | $68,700 | $157,600 |
| 2016 | -- | $226,300 | $68,700 | $157,600 |
| 2015 | -- | $226,300 | $68,700 | $157,600 |
Agents Affiliated with this Home
-

Seller's Agent in 2017
Rob Thomassy
RE/MAX
(717) 476-1779
-
Charles Koontz

Buyer's Agent in 2017
Charles Koontz
Keller Williams Realty Partners
(410) 259-0505
36 Total Sales
Map
Source: Bright MLS
MLS Number: 1003189383
APN: 08-K15-0005B-000
- 45 Cheetah Dr Unit 150
- 226 S 3rd St
- 19 Saint Josephs Ln Unit 4
- 54 Flint Dr Unit 50
- 62 Red Stone Ln Unit 43
- 54 Red Stone Ln
- 24 Red Stone Ln
- 65 Flint Dr
- 11 Flint Dr
- 9 Buckskin Dr Unit 71
- 17 Buckskin Dr
- 108 Flint Dr
- 25 Buckskin Dr Unit 73
- 116 Flint Dr
- 133 Michelle Dr
- 129 Flint Dr Unit 60
- 41 Squire Cir Unit 25A
- 355 North St
- 502 South St Unit 1
- 3604 Centennial Rd Unit 2
- 70 Airport Rd
- 50 Airport Rd Unit 1
- 202 Puma Dr Unit 64
- 198 Puma Dr Unit 65
- 210 Puma Dr Unit 63
- 220 Puma Dr Unit 62
- 230 Puma Dr Unit 61
- 225 Puma Dr Unit 113
- 205 Puma Dr Unit 114
- 60 Bristol Dr Unit 127
- 180 Puma Dr Unit 67
- 51 Bristol Dr Unit 115
- 260 Puma Dr Unit 59
- 255 Puma Dr Unit 112
- 50 Bristol Dr Unit 126
- 168 Puma Dr Unit 68
- 265 Puma Dr Unit 111
- 270 Puma Dr Unit 58
- 43 Bristol Dr Unit 116
- 177 Puma Dr Unit 128
