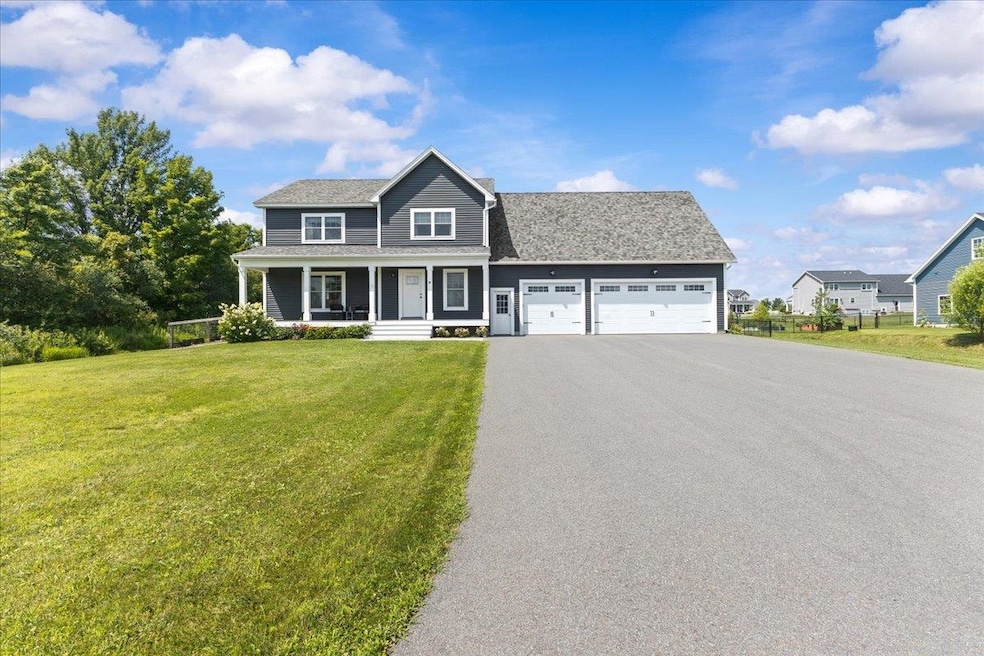70 Allen Rd Saint Albans, VT 05478
Estimated payment $4,510/month
Highlights
- Colonial Architecture
- Mud Room
- Farmhouse Sink
- Deck
- Den
- Walk-In Pantry
About This Home
An IMPECCABLE, like-new 2019 Farmhouse Colonial in Georgia dripping with dreamy features! Pull into your wonderful 3 bay garage and enter the lovely wainscot/wall papered mudroom with 1/2 bath, closet, and back yard access convenience. The circular floor plan highlights the beautiful, spacious kitchen with gorgeous island, quartz countertops, farmhouse sink, double wall ovens, new dishwasher, and walk-in pantry! The open concept kitchen, dining, and living room w/elec FP makes for great family connection and entertaining. Head out front to relax on the full covered porch, or out back to extensive composite deck/patio space and the beautiful 16x32 inground pool '22! The 2nd level includes a large primary suite with walk-in closet, gorgeous bath with tile shower, double-bowl vanity, and lots of natural light! There are 2 more bedrooms and full bath, laundry room, tons of closet storage, and the massive bonus room expansion space with plumbing run. The basement includes a large family room, office, and 3/4 bath with convenient exit up to the garage. This beautiful home sits on a large 3/4A landscaped lot with end of the street privacy! The incredible 26'8x35' garage with tons of paved parking also includes a hot/cold hose hookup and is generator-wired. The back yard is tastefully fenced & newly landscaped, as well as a protected raised bed gardening area! The exceptional neighborhood combines with the exceptional I89 convenience to Burlington, St. Albans, or Montreal!!
Listing Agent
Signature Properties of Vermont Brokerage Email: jarahr@signaturepropertiesvt.com License #081.0002273 Listed on: 07/30/2025
Home Details
Home Type
- Single Family
Est. Annual Taxes
- $9,425
Year Built
- Built in 2019
Lot Details
- 0.75 Acre Lot
- Level Lot
- Garden
Parking
- 3 Car Direct Access Garage
- Automatic Garage Door Opener
Home Design
- Colonial Architecture
- Concrete Foundation
- Wood Frame Construction
- Vinyl Siding
Interior Spaces
- Property has 2 Levels
- Ceiling Fan
- Natural Light
- Blinds
- Mud Room
- Family Room
- Dining Room
- Open Floorplan
- Den
Kitchen
- Walk-In Pantry
- Double Oven
- Microwave
- Dishwasher
- Kitchen Island
- Farmhouse Sink
Flooring
- Carpet
- Laminate
- Tile
Bedrooms and Bathrooms
- 3 Bedrooms
- En-Suite Primary Bedroom
- En-Suite Bathroom
- Walk-In Closet
Laundry
- Laundry Room
- Washer
Basement
- Basement Fills Entire Space Under The House
- Interior Basement Entry
Outdoor Features
- Deck
Schools
- Georgia Elem/Middle School
- Choice High School
Utilities
- Mini Split Air Conditioners
- Heat Pump System
- Mini Split Heat Pump
- Baseboard Heating
- Hot Water Heating System
- Drilled Well
- Water Purifier
- Cable TV Available
Community Details
Recreation
- Snow Removal
Additional Features
- Mountain View Subdivision
- Common Area
Map
Home Values in the Area
Average Home Value in this Area
Tax History
| Year | Tax Paid | Tax Assessment Tax Assessment Total Assessment is a certain percentage of the fair market value that is determined by local assessors to be the total taxable value of land and additions on the property. | Land | Improvement |
|---|---|---|---|---|
| 2024 | -- | $394,300 | $73,100 | $321,200 |
| 2023 | -- | $394,300 | $73,100 | $321,200 |
| 2022 | $7,065 | $394,300 | $73,100 | $321,200 |
| 2021 | $7,448 | $394,300 | $73,100 | $321,200 |
| 2020 | $7,035 | $394,300 | $73,100 | $321,200 |
| 2019 | $1,438 | $73,100 | $73,100 | $0 |
| 2018 | $1,379 | $73,100 | $73,100 | $0 |
| 2017 | $1,327 | $73,100 | $73,100 | $0 |
| 2016 | $912 | $51,500 | $51,500 | $0 |
Property History
| Date | Event | Price | Change | Sq Ft Price |
|---|---|---|---|---|
| 08/08/2025 08/08/25 | Pending | -- | -- | -- |
| 07/30/2025 07/30/25 | For Sale | $699,000 | -- | $328 / Sq Ft |
Purchase History
| Date | Type | Sale Price | Title Company |
|---|---|---|---|
| Interfamily Deed Transfer | -- | -- | |
| Interfamily Deed Transfer | -- | -- | |
| Deed | $453,641 | -- | |
| Deed | $453,641 | -- | |
| Deed | $453,641 | -- |
Source: PrimeMLS
MLS Number: 5054155
APN: 237-076-12430
- 1776 Ethan Allen Hwy
- 1540 Ballard Rd
- 1161 Ethan Allen Hwy
- 0 Highbridge Rd
- 15 Fontana Ct
- 75 Ballard Rd
- 0 Radharc Dr Unit 5022561
- 352 Cedarwood Terrace
- 236 Cadieux Rd
- 645 Sandy Birch Rd
- 120 Mahalo Dr
- Lot 2 Plains Rd
- 870 Waller Rd
- 576 Sodom Rd
- 74 Willow Way
- 239 U S 7
- 472 Nottingham Dr
- 183 Cooper Rd
- 215 U S 7
- Lot 1 Highbridge Rd







