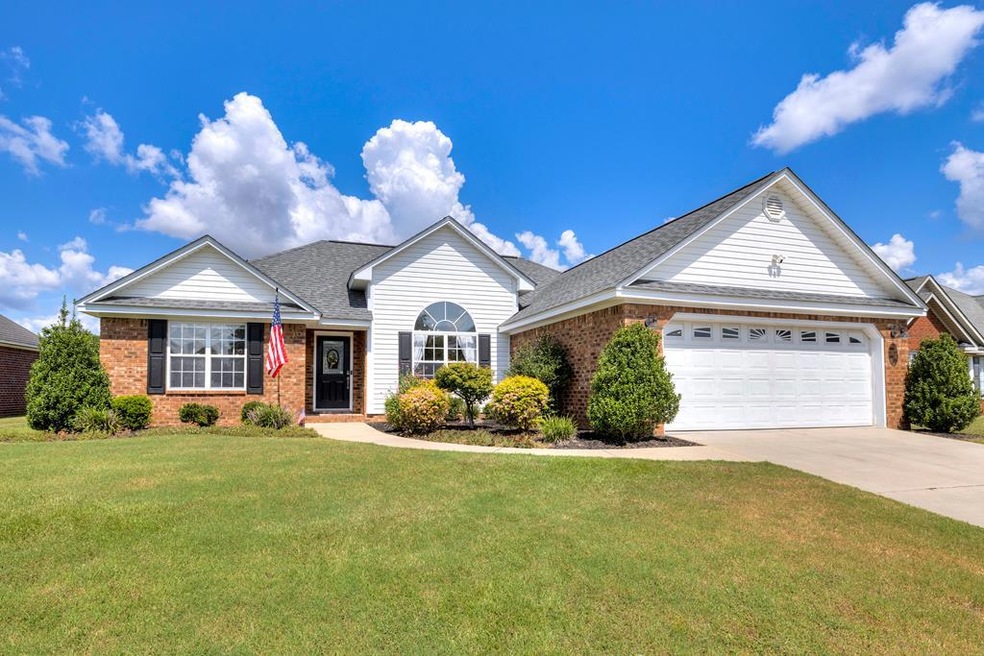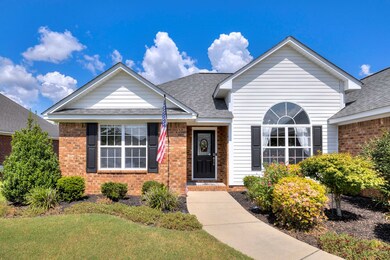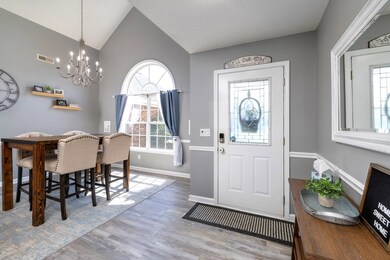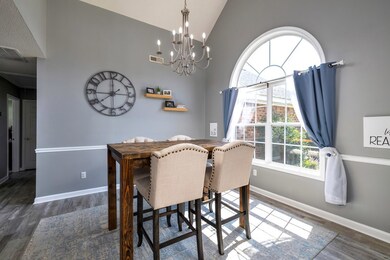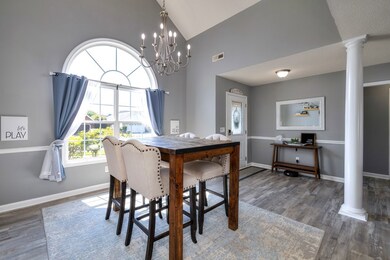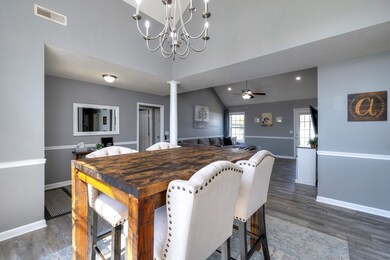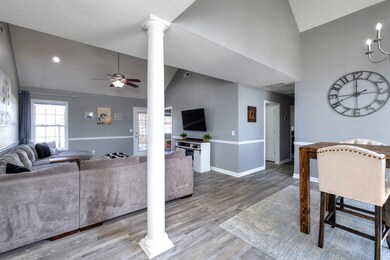
70 Annapolis Way Sumter, SC 29154
Highlights
- Ranch Style House
- Cooling Available
- Entrance Foyer
- Eat-In Kitchen
- Patio
- Landscaped
About This Home
As of October 2024Move in ready home in a popular Patriot Village subdivision. This fabulous home features 3 bedrooms, 2 bath, split floor plan with a semi-open concept, stainless appliances, new flooring throughout, large yard with privacy fence, extended patio, pergola and beautifully landscaped yard. Owner suite is very roomy and features a full bathroom with dual sinks, tub/shower combo and a walk-in closet. On the other side of the home are 2 comfortable size bedrooms and a full bathroom. Plenty of space to entertain your family and friends inside and outside. Convenient to shopping and close to Shaw AFB. Must See! HOA Includes: Common Area
Last Agent to Sell the Property
Gaymon Realty Group Brokerage Email: 8037743030, closer@gaymonrealtygroup.com License #98492 Listed on: 09/04/2024
Co-Listed By
Gaymon Realty Group Brokerage Email: 8037743030, closer@gaymonrealtygroup.com License #127593
Home Details
Home Type
- Single Family
Est. Annual Taxes
- $1,272
Year Built
- Built in 2007
Lot Details
- 9,583 Sq Ft Lot
- Fenced
- Landscaped
HOA Fees
- $13 Monthly HOA Fees
Parking
- 2 Car Garage
Home Design
- Ranch Style House
- Brick Exterior Construction
- Slab Foundation
- Shingle Roof
Interior Spaces
- 1,614 Sq Ft Home
- Entrance Foyer
- Washer and Dryer Hookup
Kitchen
- Eat-In Kitchen
- Range
- Microwave
- Dishwasher
- Disposal
Flooring
- Carpet
- Luxury Vinyl Plank Tile
Bedrooms and Bathrooms
- 3 Bedrooms
- 2 Full Bathrooms
Outdoor Features
- Patio
Schools
- Cherryvale Elementary School
- Furman Middle School
- Lakewood High School
Utilities
- Cooling Available
- Heating Available
Community Details
- Patriot Village Subdivision
Listing and Financial Details
- Assessor Parcel Number 1851602010
Ownership History
Purchase Details
Home Financials for this Owner
Home Financials are based on the most recent Mortgage that was taken out on this home.Purchase Details
Home Financials for this Owner
Home Financials are based on the most recent Mortgage that was taken out on this home.Purchase Details
Home Financials for this Owner
Home Financials are based on the most recent Mortgage that was taken out on this home.Purchase Details
Home Financials for this Owner
Home Financials are based on the most recent Mortgage that was taken out on this home.Purchase Details
Home Financials for this Owner
Home Financials are based on the most recent Mortgage that was taken out on this home.Similar Homes in Sumter, SC
Home Values in the Area
Average Home Value in this Area
Purchase History
| Date | Type | Sale Price | Title Company |
|---|---|---|---|
| Warranty Deed | $242,000 | None Listed On Document | |
| Warranty Deed | $188,750 | None Available | |
| Deed | $156,500 | None Available | |
| Interfamily Deed Transfer | -- | -- | |
| Quit Claim Deed | -- | -- | |
| Warranty Deed | $130,000 | None Available |
Mortgage History
| Date | Status | Loan Amount | Loan Type |
|---|---|---|---|
| Open | $193,600 | New Conventional | |
| Previous Owner | $193,091 | VA | |
| Previous Owner | $159,864 | VA | |
| Previous Owner | $96,300 | Future Advance Clause Open End Mortgage | |
| Previous Owner | $97,500 | Purchase Money Mortgage | |
| Previous Owner | $119,200 | Unknown |
Property History
| Date | Event | Price | Change | Sq Ft Price |
|---|---|---|---|---|
| 10/01/2024 10/01/24 | Sold | $242,000 | -1.2% | $150 / Sq Ft |
| 09/09/2024 09/09/24 | Pending | -- | -- | -- |
| 09/04/2024 09/04/24 | For Sale | $245,000 | +29.8% | $152 / Sq Ft |
| 08/24/2021 08/24/21 | Sold | $188,750 | 0.0% | $117 / Sq Ft |
| 07/22/2021 07/22/21 | Pending | -- | -- | -- |
| 07/22/2021 07/22/21 | For Sale | $188,750 | +20.6% | $117 / Sq Ft |
| 12/14/2017 12/14/17 | Sold | $156,500 | -2.1% | $97 / Sq Ft |
| 11/15/2017 11/15/17 | Pending | -- | -- | -- |
| 11/21/2016 11/21/16 | For Sale | $159,900 | -- | $99 / Sq Ft |
Tax History Compared to Growth
Tax History
| Year | Tax Paid | Tax Assessment Tax Assessment Total Assessment is a certain percentage of the fair market value that is determined by local assessors to be the total taxable value of land and additions on the property. | Land | Improvement |
|---|---|---|---|---|
| 2024 | $1,272 | $6,830 | $1,040 | $5,790 |
| 2023 | $1,272 | $6,830 | $1,040 | $5,790 |
| 2022 | $1,266 | $6,830 | $1,040 | $5,790 |
| 2021 | $1,226 | $6,620 | $1,040 | $5,580 |
| 2020 | $1,198 | $6,060 | $1,040 | $5,020 |
| 2019 | $1,187 | $6,060 | $1,040 | $5,020 |
| 2018 | $1,124 | $5,950 | $1,040 | $4,910 |
| 2017 | $3,517 | $9,090 | $1,560 | $7,530 |
| 2016 | $3,474 | $9,090 | $1,560 | $7,530 |
| 2015 | $3,496 | $9,310 | $1,920 | $7,390 |
| 2014 | $3,496 | $9,310 | $1,920 | $7,390 |
| 2013 | -- | $9,310 | $1,920 | $7,390 |
Agents Affiliated with this Home
-
Anna Davis

Seller's Agent in 2024
Anna Davis
Gaymon Realty Group
(803) 840-1500
269 Total Sales
-
Reginald Davis

Seller Co-Listing Agent in 2024
Reginald Davis
Gaymon Realty Group
(803) 406-8907
63 Total Sales
-
Nghiep Nguyen

Buyer's Agent in 2024
Nghiep Nguyen
Coldwell Banker Realty- Columbia
(803) 767-8584
146 Total Sales
-
Chip Bracalente
C
Seller's Agent in 2021
Chip Bracalente
Gaymon Realty Group
(803) 464-5666
9 Total Sales
-
J
Seller's Agent in 2017
Jo Milkie
AgentOwned Realty-Manning
-
R
Buyer's Agent in 2017
Retta Sanders
CENTURY 21 Hawkins & Kolb
Map
Source: Sumter Board of REALTORS®
MLS Number: 165481
APN: 185-16-02-010
- 10 Senate Ln
- 40 Senate Ln
- 50 Pyramid Ct
- 519 Waterlily Dr
- 3797 Moseley Dr
- 3733 Moseley Dr
- 585 Waterlily Dr
- 635 Maplecreek Dr
- 575 Constitution Dr
- 579 Constitution Dr
- 54 Lexington Ct
- 3889 Moseley Dr
- 50 Lexington Ct
- 585 Constitution Dr
- 589 Constitution Dr
- 860 Cormier Dr
- 1020 Lakaxzus St
- 552 Brushwood Dr
- 572 Brushwood Dr
- 550 Brushwood Dr
