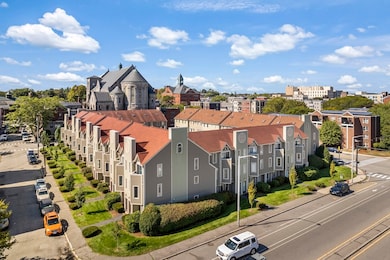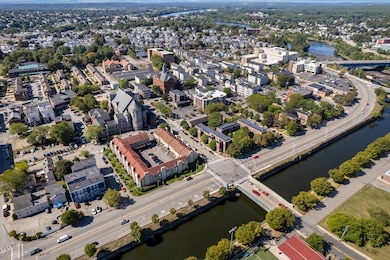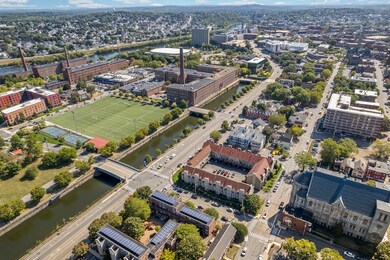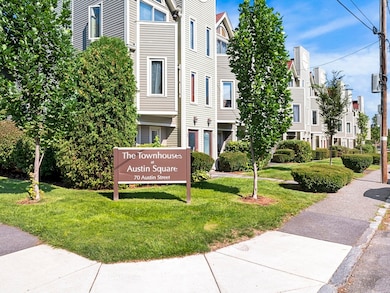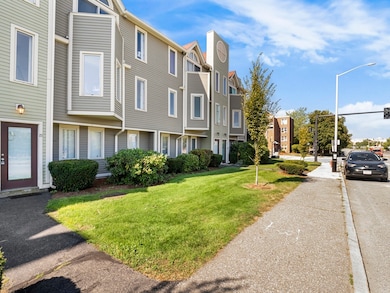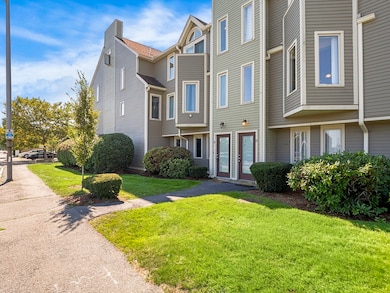70 Austin St Unit 15 Lowell, MA 01854
Acre NeighborhoodEstimated payment $2,379/month
Highlights
- Deck
- Vaulted Ceiling
- Balcony
- Property is near public transit
- Home Office
- 2 Car Attached Garage
About This Home
Built in 1986, this 2-bedroom, 2-bathroom townhome offers a well-designed layout and solid bones—an ideal canvas for buyers eager to customize and add value. Featuring a 2-car garage plus two additional off-street parking spaces, the home is conveniently located near downtown Lowell with easy access to shopping, dining, and major commuter routes. Recent updates include a newer A/C and HVAC system with tankless hot water (installed less than 4 years ago), and upgraded siding completed by the association in 2008. With just a touch of TLC, this property presents a fantastic opportunity to build equity and make it your own. Don’t miss out on this value-packed home!
Townhouse Details
Home Type
- Townhome
Est. Annual Taxes
- $3,186
Year Built
- Built in 1986
HOA Fees
- $430 Monthly HOA Fees
Parking
- 2 Car Attached Garage
- Tuck Under Parking
- Garage Door Opener
- Off-Street Parking
Home Design
- Entry on the 1st floor
- Frame Construction
- Shingle Roof
Interior Spaces
- 1,320 Sq Ft Home
- 2-Story Property
- Vaulted Ceiling
- Ceiling Fan
- Sliding Doors
- Home Office
- Ceramic Tile Flooring
Kitchen
- Range
- Dishwasher
Bedrooms and Bathrooms
- 2 Bedrooms
- Primary bedroom located on third floor
- 2 Full Bathrooms
Laundry
- Laundry on upper level
- Dryer
- Washer
Outdoor Features
- Balcony
- Deck
Location
- Property is near public transit
- Property is near schools
Schools
- Charlotte M. Murkland Elementary School
- Bartlett / Kathryn P. Stoklosa Middle School
- Lowell High School
Utilities
- Forced Air Heating and Cooling System
- Heating System Uses Natural Gas
Listing and Financial Details
- Assessor Parcel Number M:136 B:300 L:70 U:15B,3185009
Community Details
Overview
- Association fees include insurance, maintenance structure, ground maintenance, snow removal
- 34 Units
- The Townhouses At Austin Square Community
Amenities
- Shops
Map
Home Values in the Area
Average Home Value in this Area
Tax History
| Year | Tax Paid | Tax Assessment Tax Assessment Total Assessment is a certain percentage of the fair market value that is determined by local assessors to be the total taxable value of land and additions on the property. | Land | Improvement |
|---|---|---|---|---|
| 2025 | $3,186 | $277,500 | $0 | $277,500 |
| 2024 | $3,001 | $252,000 | $0 | $252,000 |
| 2023 | $2,765 | $222,600 | $0 | $222,600 |
| 2022 | $2,552 | $201,100 | $0 | $201,100 |
| 2021 | $2,587 | $192,200 | $0 | $192,200 |
| 2020 | $2,279 | $170,600 | $0 | $170,600 |
| 2019 | $2,225 | $158,500 | $0 | $158,500 |
| 2018 | $2,092 | $145,400 | $0 | $145,400 |
| 2017 | $1,834 | $122,900 | $0 | $122,900 |
| 2016 | $1,608 | $106,100 | $0 | $106,100 |
| 2015 | $1,546 | $99,900 | $0 | $99,900 |
| 2013 | $1,537 | $102,400 | $0 | $102,400 |
Property History
| Date | Event | Price | List to Sale | Price per Sq Ft |
|---|---|---|---|---|
| 10/31/2025 10/31/25 | Pending | -- | -- | -- |
| 10/27/2025 10/27/25 | Price Changed | $319,900 | -8.6% | $242 / Sq Ft |
| 09/16/2025 09/16/25 | Price Changed | $349,900 | -5.4% | $265 / Sq Ft |
| 09/05/2025 09/05/25 | For Sale | $369,900 | 0.0% | $280 / Sq Ft |
| 08/21/2025 08/21/25 | Off Market | $369,900 | -- | -- |
| 08/21/2025 08/21/25 | For Sale | $369,900 | -- | $280 / Sq Ft |
Purchase History
| Date | Type | Sale Price | Title Company |
|---|---|---|---|
| Deed | $126,000 | -- | |
| Deed | $26,000 | -- | |
| Foreclosure Deed | $55,000 | -- |
Mortgage History
| Date | Status | Loan Amount | Loan Type |
|---|---|---|---|
| Open | $119,700 | Purchase Money Mortgage | |
| Previous Owner | $22,750 | No Value Available | |
| Previous Owner | $20,000 | No Value Available |
Source: MLS Property Information Network (MLS PIN)
MLS Number: 73415008
APN: LOWE-000136-000300-000070-000015-B
- 75 Bowers St
- 548 Fletcher St
- 267 Pawtucket St
- 41 Butterfield St
- 122 Mount Vernon St
- 113 School St Unit 12
- 200 Market St Unit 3002
- 200 Market St Unit 12A
- 200 Market St Unit 3409
- 200 Market St Unit A21
- 200 Market St Unit 3010
- 200 Market St Unit 619
- 200 Market St Unit 3107
- 200 Market St Unit 44B
- 172 Middle St Unit 304
- 165 Market St Unit 4
- 79 School St Unit 3
- 79 School St Unit 1
- 79 School St Unit 2
- 160 Merrimack St Unit D

