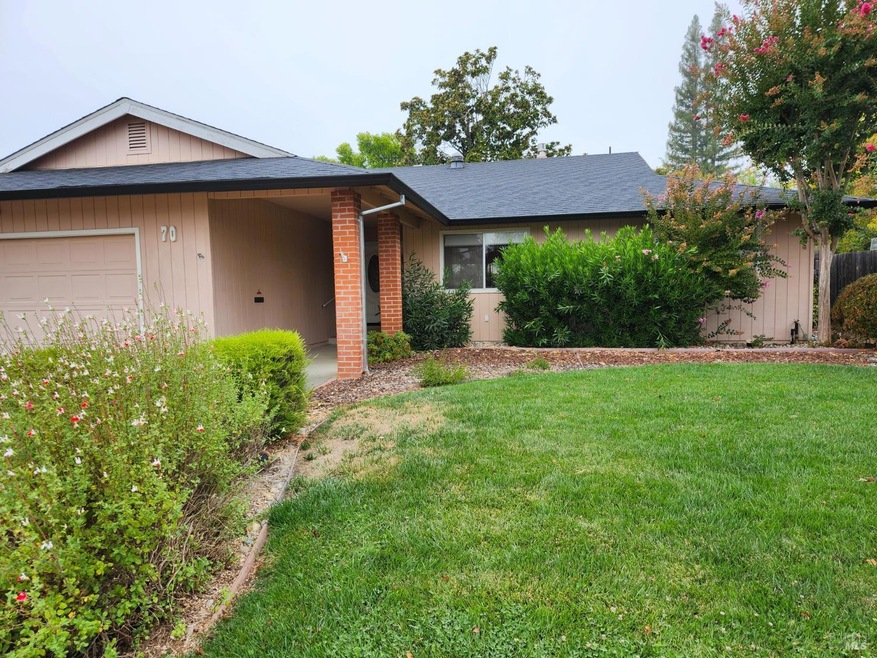
70 Autumn Leaf Dr Santa Rosa, CA 95409
Oakmont Village NeighborhoodHighlights
- Golf Course Community
- Fitness Center
- Wood Flooring
- Austin Creek Elementary School Rated A
- Clubhouse
- Sauna
About This Home
As of April 2025Much desired Redwood plan home located on a quiet, owner maintain street. This 3 bedroom/2 bath home has lots of potential and would make a great project for the buyer with designer ideas. The home features wood flooring, a newer roof and furnace plus a large sunroom has been added. The rear yard is private and just needs a little attention to make it really special. Don't miss this great Oakmont buy
Home Details
Home Type
- Single Family
Est. Annual Taxes
- $7,873
Year Built
- Built in 1972
Lot Details
- 7,675 Sq Ft Lot
- Landscaped
HOA Fees
- $125 Monthly HOA Fees
Parking
- 2 Car Direct Access Garage
- Front Facing Garage
Home Design
- Concrete Foundation
- Composition Roof
- Wood Siding
Interior Spaces
- 2,063 Sq Ft Home
- 1-Story Property
- Skylights
- Self Contained Fireplace Unit Or Insert
- Formal Entry
- Living Room with Fireplace
- Combination Dining and Living Room
- Home Office
- Sun or Florida Room
Kitchen
- Breakfast Area or Nook
- Gas Cooktop
- Dishwasher
- Laminate Countertops
- Disposal
Flooring
- Wood
- Carpet
- Vinyl
Bedrooms and Bathrooms
- 3 Bedrooms
- Bathroom on Main Level
- 2 Full Bathrooms
- Separate Shower
Laundry
- Laundry Room
- Dryer
- Washer
Additional Features
- Front Porch
- Central Heating and Cooling System
Listing and Financial Details
- Assessor Parcel Number 016-313-011-000
Community Details
Overview
- Association fees include common areas, management, pool, recreation facility
- Oakmont Village Association, Phone Number (925) 566-6800
- Built by Berger
- Oakmont Subdivision
Amenities
- Sauna
- Clubhouse
Recreation
- Golf Course Community
- Tennis Courts
- Recreation Facilities
- Fitness Center
- Community Pool
- Community Spa
- Putting Green
- Dog Park
- Trails
Ownership History
Purchase Details
Home Financials for this Owner
Home Financials are based on the most recent Mortgage that was taken out on this home.Purchase Details
Home Financials for this Owner
Home Financials are based on the most recent Mortgage that was taken out on this home.Purchase Details
Purchase Details
Purchase Details
Similar Homes in Santa Rosa, CA
Home Values in the Area
Average Home Value in this Area
Purchase History
| Date | Type | Sale Price | Title Company |
|---|---|---|---|
| Grant Deed | $900,000 | First American Title | |
| Grant Deed | $590,500 | First American Title | |
| Grant Deed | $590,500 | First American Title | |
| Interfamily Deed Transfer | -- | None Available | |
| Grant Deed | $570,000 | First American Title Company | |
| Grant Deed | $250,000 | First American Title |
Mortgage History
| Date | Status | Loan Amount | Loan Type |
|---|---|---|---|
| Previous Owner | $435,478 | FHA |
Property History
| Date | Event | Price | Change | Sq Ft Price |
|---|---|---|---|---|
| 04/10/2025 04/10/25 | Sold | $900,000 | +2.9% | $514 / Sq Ft |
| 03/31/2025 03/31/25 | Pending | -- | -- | -- |
| 03/02/2025 03/02/25 | For Sale | $875,000 | +48.2% | $500 / Sq Ft |
| 11/27/2024 11/27/24 | Sold | $590,500 | -9.0% | $286 / Sq Ft |
| 11/22/2024 11/22/24 | Pending | -- | -- | -- |
| 10/29/2024 10/29/24 | Price Changed | $649,000 | -7.2% | $315 / Sq Ft |
| 09/20/2024 09/20/24 | For Sale | $699,000 | -- | $339 / Sq Ft |
Tax History Compared to Growth
Tax History
| Year | Tax Paid | Tax Assessment Tax Assessment Total Assessment is a certain percentage of the fair market value that is determined by local assessors to be the total taxable value of land and additions on the property. | Land | Improvement |
|---|---|---|---|---|
| 2024 | $7,873 | $671,615 | $200,304 | $471,311 |
| 2023 | $7,873 | $658,447 | $196,377 | $462,070 |
| 2022 | $7,268 | $645,537 | $192,527 | $453,010 |
| 2021 | $7,123 | $632,880 | $188,752 | $444,128 |
| 2020 | $7,097 | $626,392 | $186,817 | $439,575 |
| 2019 | $7,032 | $614,110 | $183,154 | $430,956 |
| 2018 | $6,989 | $602,069 | $179,563 | $422,506 |
| 2017 | $6,861 | $590,265 | $176,043 | $414,222 |
| 2016 | $6,792 | $578,692 | $172,592 | $406,100 |
| 2015 | $1,567 | $125,723 | $34,439 | $91,284 |
| 2014 | $1,432 | $123,261 | $33,765 | $89,496 |
Agents Affiliated with this Home
-
A
Seller's Agent in 2025
Andrew Meyer
Singletrack Real Estate
-
C
Buyer's Agent in 2025
Carol Castetter
C21 Epic Valley of the Moon
-
J
Buyer Co-Listing Agent in 2025
Jolene Cortright
C21 Epic Valley of the Moon
-
N
Seller's Agent in 2024
Nancy Devoto
McBride Realty
-
V
Seller Co-Listing Agent in 2024
Vanessa Gillespie
McBride Realty
Map
Source: Bay Area Real Estate Information Services (BAREIS)
MLS Number: 324075010
APN: 016-313-011
- 351 Mockingbird Cir
- 160 Oak Shadow Dr
- 7019 Fairfield Dr
- 7016 Oak Leaf Dr
- 275 Mockingbird Cir
- 137 Valley Lakes Dr
- 130 Valley Lakes Dr
- 6832 Fairfield Dr
- 120 Oak Island Cir
- 6828 Fairfield Dr
- 6749 Wintergreen Ct
- 164 Oak Island Dr
- 101 Valley Lakes Dr
- 186 Oak Island Dr
- 504 Deerfield Place
- 333 Oak Leaf Cir
- 6840 Oakmont Dr
- 7315 Oakmont Dr
- 6620 Fairfield Dr
- 331 Laurel Leaf Place
