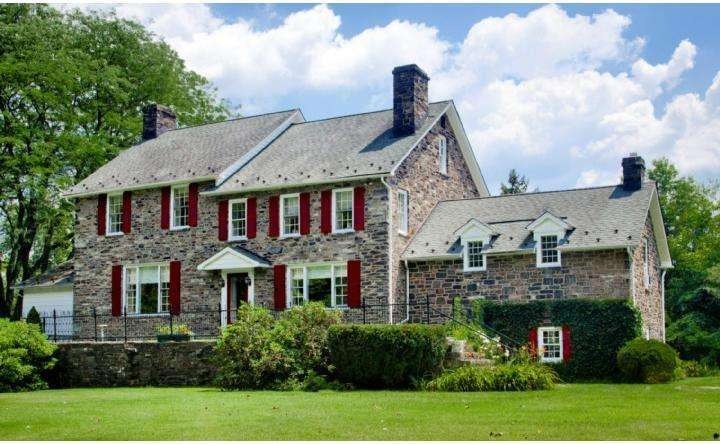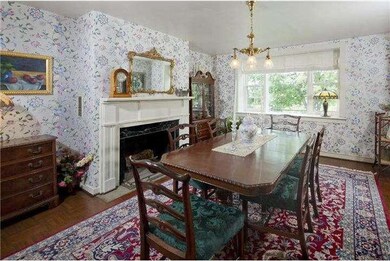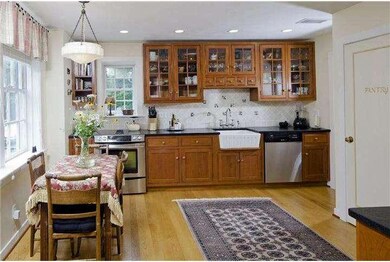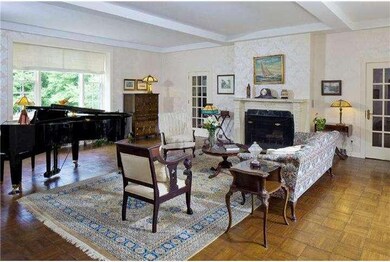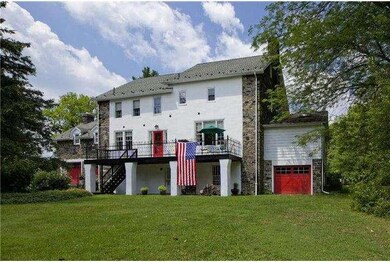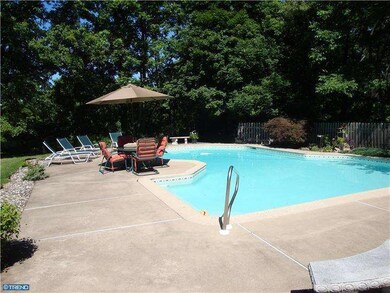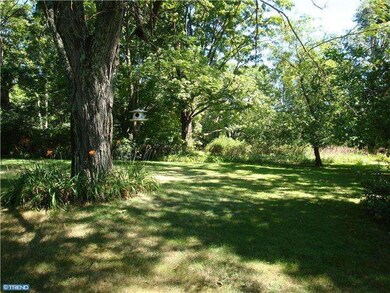
70 Axe Handle Rd Quakertown, PA 18951
Richland NeighborhoodHighlights
- In Ground Pool
- Deck
- Attic
- 5.02 Acre Lot
- Traditional Architecture
- No HOA
About This Home
As of May 2014This privately situated sophisticated country home began life circa 1880 as a stone barn and was converted to a residence in 1949. Scrupulously maintained & updated through the years, Dragon Hill offers all the amenities of rural living in Bucks County. The heart of the home is the gracious living room with 10' beamed ceilings, wood-burning fireplace, & 2 sets of triple windows overlooking the picturesque property. Exposed stone walls, wood floors, & deep-silled windows remain in many of the rooms. Recently renovated, the sunny kitchen has glossy cherry cabinetry, soapstone countertops & stainless appliances. A charming studio with separate entrance is a quiet spot for artistic endeavors or for use as an au pair/guest suite. Set on 5 well protected acres of mature trees & meadowlands with beautiful inground pool, the seasons bring a profusion of flowering perennials, a showcase of colorful foliage, & blanketed snowy slopes beckoning you to mount sleds. For all occasions, Dragon Hill extends warm welcome to all who arrive here.
Home Details
Home Type
- Single Family
Est. Annual Taxes
- $9,849
Year Built
- Built in 1860
Lot Details
- 5.02 Acre Lot
- Level Lot
- Property is in good condition
- Property is zoned RA
Parking
- 2 Car Attached Garage
- 3 Open Parking Spaces
- On-Street Parking
Home Design
- Traditional Architecture
- Farmhouse Style Home
- Stone Foundation
- Shingle Roof
- Aluminum Siding
- Stone Siding
- Stucco
Interior Spaces
- 4,615 Sq Ft Home
- Property has 3 Levels
- Beamed Ceilings
- Family Room
- Living Room
- Dining Room
- Laundry on lower level
- Attic
Kitchen
- Eat-In Kitchen
- Dishwasher
Bedrooms and Bathrooms
- 4 Bedrooms
- En-Suite Primary Bedroom
- En-Suite Bathroom
- 3.5 Bathrooms
Finished Basement
- Basement Fills Entire Space Under The House
- Exterior Basement Entry
Outdoor Features
- In Ground Pool
- Deck
Schools
- Richland Elementary School
- Strayer Middle School
- Quakertown Community Senior High School
Utilities
- Forced Air Heating and Cooling System
- Heating System Uses Oil
- Well
- Electric Water Heater
- On Site Septic
Community Details
- No Home Owners Association
Listing and Financial Details
- Tax Lot 107-001
- Assessor Parcel Number 36-039-107-001
Ownership History
Purchase Details
Home Financials for this Owner
Home Financials are based on the most recent Mortgage that was taken out on this home.Map
Similar Homes in Quakertown, PA
Home Values in the Area
Average Home Value in this Area
Purchase History
| Date | Type | Sale Price | Title Company |
|---|---|---|---|
| Deed | $505,000 | None Available |
Mortgage History
| Date | Status | Loan Amount | Loan Type |
|---|---|---|---|
| Open | $370,000 | New Conventional | |
| Closed | $400,000 | New Conventional | |
| Previous Owner | $150,000 | Credit Line Revolving |
Property History
| Date | Event | Price | Change | Sq Ft Price |
|---|---|---|---|---|
| 05/29/2014 05/29/14 | Sold | $505,000 | 0.0% | $109 / Sq Ft |
| 05/29/2014 05/29/14 | Sold | $505,000 | -4.5% | $109 / Sq Ft |
| 04/25/2014 04/25/14 | Pending | -- | -- | -- |
| 04/25/2014 04/25/14 | Pending | -- | -- | -- |
| 03/17/2014 03/17/14 | Price Changed | $529,000 | -3.6% | $115 / Sq Ft |
| 10/09/2013 10/09/13 | Price Changed | $549,000 | -2.7% | $119 / Sq Ft |
| 08/01/2013 08/01/13 | Price Changed | $564,000 | -2.6% | $122 / Sq Ft |
| 05/10/2013 05/10/13 | Price Changed | $579,000 | -3.3% | $125 / Sq Ft |
| 02/08/2013 02/08/13 | For Sale | $599,000 | 0.0% | $130 / Sq Ft |
| 02/08/2013 02/08/13 | For Sale | $599,000 | +18.6% | $130 / Sq Ft |
| 02/02/2013 02/02/13 | Off Market | $505,000 | -- | -- |
| 11/14/2012 11/14/12 | Price Changed | $599,000 | -3.2% | $130 / Sq Ft |
| 09/17/2012 09/17/12 | Price Changed | $619,000 | -4.6% | $134 / Sq Ft |
| 08/01/2012 08/01/12 | For Sale | $649,000 | -- | $141 / Sq Ft |
Tax History
| Year | Tax Paid | Tax Assessment Tax Assessment Total Assessment is a certain percentage of the fair market value that is determined by local assessors to be the total taxable value of land and additions on the property. | Land | Improvement |
|---|---|---|---|---|
| 2024 | $11,769 | $55,200 | $7,080 | $48,120 |
| 2023 | $11,535 | $55,200 | $7,080 | $48,120 |
| 2022 | $11,348 | $55,200 | $7,080 | $48,120 |
| 2021 | $11,348 | $55,200 | $7,080 | $48,120 |
| 2020 | $11,348 | $55,200 | $7,080 | $48,120 |
| 2019 | $11,048 | $55,200 | $7,080 | $48,120 |
| 2018 | $10,682 | $55,200 | $7,080 | $48,120 |
| 2017 | $10,368 | $55,200 | $7,080 | $48,120 |
| 2016 | $10,368 | $55,200 | $7,080 | $48,120 |
| 2015 | -- | $55,200 | $7,080 | $48,120 |
| 2014 | -- | $55,200 | $7,080 | $48,120 |
Source: Bright MLS
MLS Number: 1004048724
APN: 36-039-107-001
- 1119 Pheasant Run
- 1131 Pheasant Run
- 1301 Steeple Run Dr
- 65 Essex Ct
- 1317 Steeple Run Dr
- 1400 Mill Race Dr Unit WELSH
- 1220 Spring Valley Dr
- 1306 Steeple Run Dr
- 1421 Mill Race Dr
- 9 Maple St
- 1109 Mariwill Dr
- 4503 Axe Handle Rd
- 1057 Mariwill Dr
- 407 E Broad St
- 4363 Axe Handle Rd
- 24 Beaver Run Dr
- 237 Windsor Ct
- 1036 Arbour Ln
- 8043 Richlandtown Rd
- 223 N Hellertown Ave
