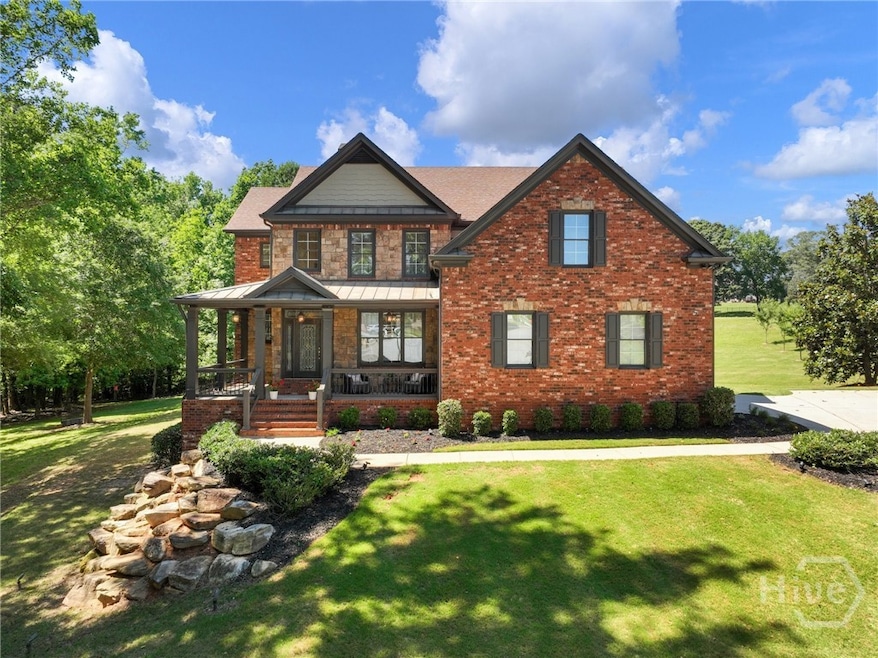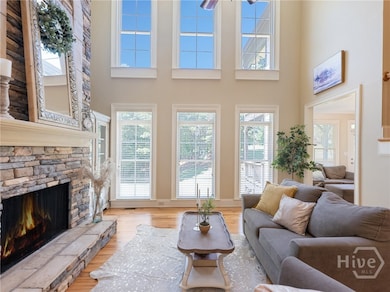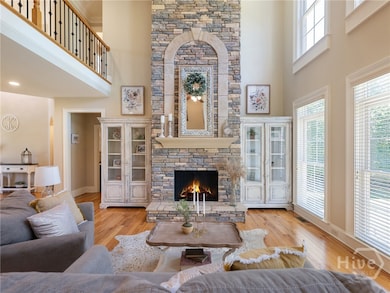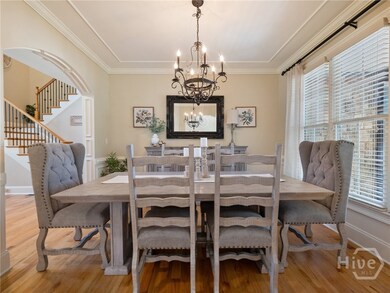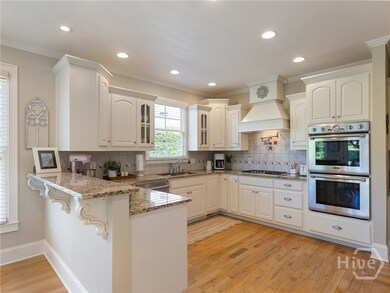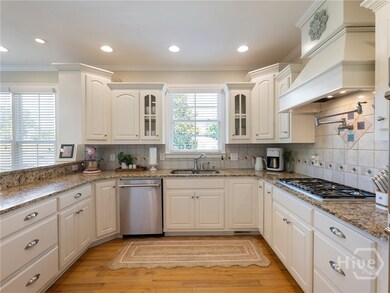70 Baker Pond Ct Jefferson, GA 30549
Estimated payment $4,344/month
Highlights
- Golf Course Community
- Fitness Center
- Gourmet Kitchen
- West Jackson Middle School Rated A-
- Home fronts a pond
- Primary Bedroom Suite
About This Home
BEST PRICE ON A TRADITIONAL HOME IN TRADITIONS ON THE GOLF COURSE AND BAKER POND! Welcome to your private retreat in the heart of Traditions of Braselton! This stunning home backs up to Baker Pond and the 6th hole of the golf course—offering water views and total privacy from multiple decks. Inside, enjoy rich wood finishes, custom cabinetry, and a striking two-story stone fireplace. The upper level features a spacious primary suite with serene views, while the main level offers a convenient guest suite perfect for visitors or in-laws. The finished terrace level includes a full bath, recreation space, kitchenette, bedrooms, and walk-out access—ideal for entertaining or multi-gen living. Ride your golf cart to the neighborhood’s private restaurant, pool, tennis courts, or Gum Springs Elementary or West Jackson Middle. With resort-style amenities and access to shopping, dining, and I-85, this home offers luxury and lifestyle in one incredible package!
Listing Agent
April Bagwell
Simply Sold Realty License #371248 Listed on: 10/15/2025
Home Details
Home Type
- Single Family
Est. Annual Taxes
- $6,797
Year Built
- Built in 2005
Lot Details
- 0.61 Acre Lot
- Home fronts a pond
HOA Fees
- $92 Monthly HOA Fees
Parking
- 2 Car Attached Garage
- Parking Accessed On Kitchen Level
- Garage Door Opener
Property Views
- Pond
- Golf Course
- Trees
Home Design
- Traditional Architecture
- Brick Exterior Construction
- Slab Foundation
- Composition Roof
- Concrete Roof
- Asphalt Roof
- Concrete Perimeter Foundation
Interior Spaces
- 4,563 Sq Ft Home
- 2-Story Property
- Built-In Features
- Tray Ceiling
- Cathedral Ceiling
- Recessed Lighting
- Factory Built Fireplace
- Stone Fireplace
- Fireplace Features Masonry
- Entrance Foyer
- Pull Down Stairs to Attic
- Home Security System
- Laundry Room
Kitchen
- Gourmet Kitchen
- Breakfast Area or Nook
- Butlers Pantry
- Double Convection Oven
- Cooktop
- Microwave
- Dishwasher
- Disposal
Bedrooms and Bathrooms
- 6 Bedrooms
- Sitting Area In Primary Bedroom
- Primary Bedroom Upstairs
- Primary Bedroom Suite
- 4 Full Bathrooms
- Double Vanity
- Garden Bath
- Separate Shower
Basement
- Basement Fills Entire Space Under The House
- Natural lighting in basement
Outdoor Features
- Balcony
- Deck
- Covered Patio or Porch
- Terrace
- Fire Pit
- Exterior Lighting
- Outdoor Gas Grill
Location
- Property is near schools
Schools
- Gum Springs Elementary School
- West Jackson Middle School
- Jackson County High School
Utilities
- Central Heating and Cooling System
- Underground Utilities
- Electric Water Heater
Listing and Financial Details
- Tax Lot 8
- Assessor Parcel Number 105D-008M
Community Details
Overview
- Traditions Of Braselton Association
- Traditions Of Braselton Subdivision
- Community Lake
Amenities
- Clubhouse
Recreation
- Golf Course Community
- Tennis Courts
- Racquetball
- Community Playground
- Fitness Center
- Community Pool
- Park
- Trails
Map
Home Values in the Area
Average Home Value in this Area
Tax History
| Year | Tax Paid | Tax Assessment Tax Assessment Total Assessment is a certain percentage of the fair market value that is determined by local assessors to be the total taxable value of land and additions on the property. | Land | Improvement |
|---|---|---|---|---|
| 2024 | $6,797 | $262,280 | $36,000 | $226,280 |
| 2023 | $6,797 | $237,800 | $36,000 | $201,800 |
| 2022 | $4,626 | $160,920 | $32,400 | $128,520 |
| 2021 | $4,471 | $154,520 | $26,000 | $128,520 |
| 2020 | $4,186 | $132,480 | $26,000 | $106,480 |
| 2019 | $4,308 | $132,480 | $26,000 | $106,480 |
| 2018 | $4,192 | $127,320 | $26,000 | $101,320 |
| 2017 | $3,941 | $118,711 | $26,000 | $92,711 |
| 2016 | $3,963 | $118,711 | $26,000 | $92,711 |
| 2015 | $3,971 | $119,126 | $9,200 | $109,926 |
| 2014 | $3,630 | $108,725 | $9,200 | $99,525 |
| 2013 | -- | $108,724 | $9,200 | $99,524 |
Property History
| Date | Event | Price | List to Sale | Price per Sq Ft | Prior Sale |
|---|---|---|---|---|---|
| 11/14/2025 11/14/25 | Price Changed | $700,000 | -4.8% | $153 / Sq Ft | |
| 10/15/2025 10/15/25 | For Sale | $735,000 | +10.5% | $161 / Sq Ft | |
| 07/15/2022 07/15/22 | Sold | $665,000 | +2.5% | $165 / Sq Ft | View Prior Sale |
| 06/15/2022 06/15/22 | For Sale | $649,000 | -2.4% | $161 / Sq Ft | |
| 06/10/2022 06/10/22 | Off Market | $665,000 | -- | -- | |
| 06/09/2022 06/09/22 | Pending | -- | -- | -- | |
| 05/22/2022 05/22/22 | For Sale | $649,000 | +123.0% | $161 / Sq Ft | |
| 02/25/2015 02/25/15 | Sold | $291,000 | -11.6% | $111 / Sq Ft | View Prior Sale |
| 01/26/2015 01/26/15 | Pending | -- | -- | -- | |
| 09/19/2014 09/19/14 | For Sale | $329,000 | -- | $125 / Sq Ft |
Purchase History
| Date | Type | Sale Price | Title Company |
|---|---|---|---|
| Warranty Deed | $665,000 | -- | |
| Warranty Deed | -- | -- | |
| Warranty Deed | -- | -- | |
| Warranty Deed | $291,000 | -- | |
| Foreclosure Deed | $216,751 | -- | |
| Deed | $100,000 | -- | |
| Deed | $77,900 | -- |
Mortgage History
| Date | Status | Loan Amount | Loan Type |
|---|---|---|---|
| Open | $532,000 | New Conventional | |
| Previous Owner | $74,000 | New Conventional | |
| Previous Owner | $430,000 | New Conventional |
Source: CLASSIC MLS (Athens Area Association of REALTORS®)
MLS Number: CL341772
APN: 105D-008M
- 43 Baker Pond Ct
- 180 Harmony Grove Ln
- 920 Traditions Way
- 982 Wildberry Ct
- 966 Old Forge Ln Unit 13J
- 966 Old Forge Ln
- 975 Old Forge Ln
- 799 Traditions Way
- 1472 Traditions Way
- 1570 Traditions Way
- 2091 Cleveland Ct
- 77 Wildcherry Ct
- 1960 Duncans Mill Ln
- 1960 Duncans Mill Ln Unit 38N
- 1990 Duncans Mill Rd
- 1776 Traditions Way
- 4471 Links Blvd
- 4248 Links Blvd
- 453 Egret Ct
- 409 Egret Ct
- 398 Egret Ct
- 218 Egret Ct
- 44 Creek View Ct
- 352 Stately Oaks Ct
- 4457 Waxwing St
- 4446 Waxwing St
- 305 Pond Ct
- 103 Bentwater Way
- 119 Pond Ct
- 2404 Georgia 124
- 2336 Georgia 124
- 133 Pyramid Ln
- 440 Winding Rose Dr
- 247 Salt Lake Ln
- 120 Echo Ct
- 168 Salt Lake Ln
