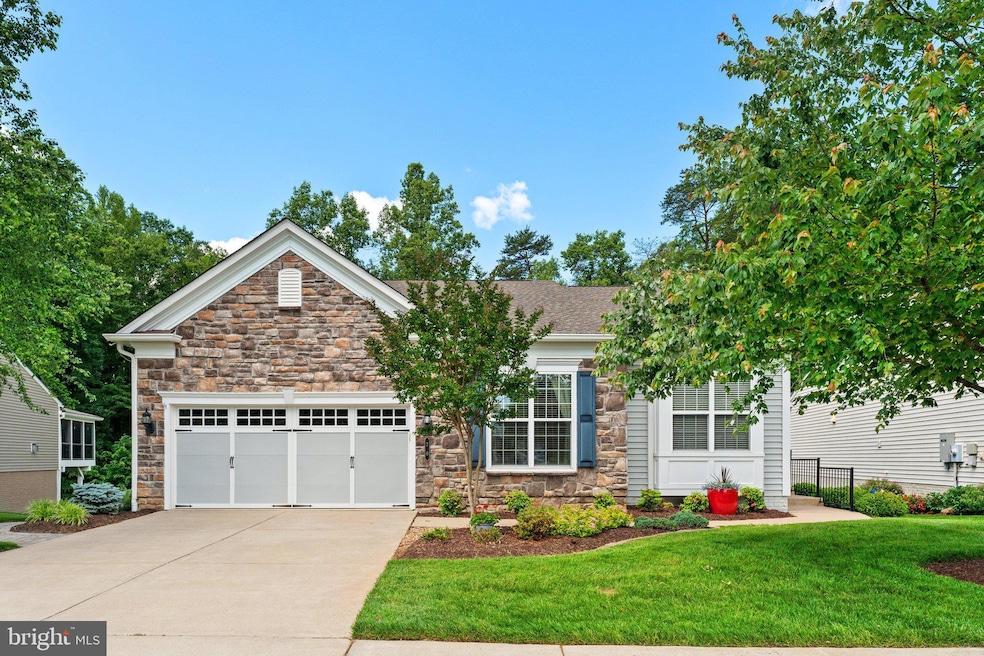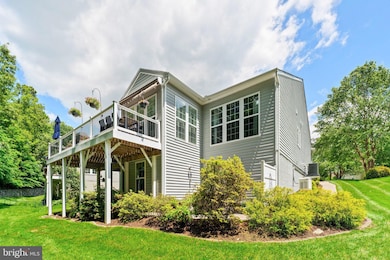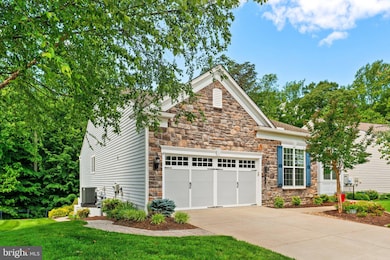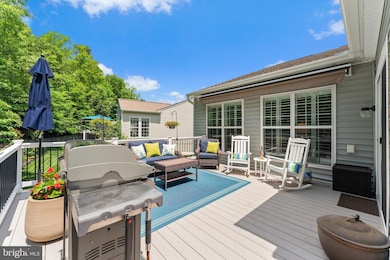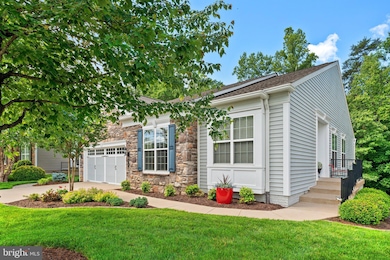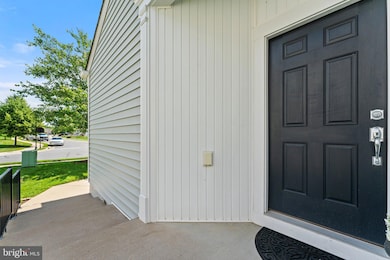
70 Battery Point Dr Fredericksburg, VA 22406
Celebrate Virginia NeighborhoodHighlights
- Fitness Center
- Active Adult
- Clubhouse
- Spa
- View of Trees or Woods
- Deck
About This Home
As of August 2025Stunning home from the Premiere Collection, first time on the market! This beautiful home is sure to meet all your needs with 3,744 sf of finished living space. Layout could easily adapt for multi generation living. Spacious main level living offers nearly 2300 sf of comfortable elegance. Finished walk out basement provides nearly 1500 sf of additional living space perfect for family , guests and hobbies. Basement also has 816 sf of unfinished space ideal for storage, workshop or both. Premium lot backs to trees yet convenient to all the community facilities. Enjoy a lovely day at home on the wonderful rear deck featuring multiple awnings w/ remotes, perfect backyard for the nature lover! End your day soaking in the hot tub & star gazing on the rear stone patio! This home has been lovingly maintained, full of upgrades and is move in ready. Main level offers open concept kitchen, family and sunroom spaces, study, main level guest & full bath, gorgeous primary suite, large garage entry w/ laundry & 2 huge closets. Lower level features versatile rec room, full bath, 2 bedrooms and over 800 sf of storage. Large driveway & 2 car garage. Nearly all systems and appliances have been replaced within last 5 years, detailed list available. A 4 year new generator conveys too! Living in the sought after Celebrate North Community in this beautiful home will be a great start to every day, come see!
Last Agent to Sell the Property
CENTURY 21 New Millennium License #0225075444 Listed on: 05/27/2025

Home Details
Home Type
- Single Family
Est. Annual Taxes
- $5,454
Year Built
- Built in 2012
Lot Details
- 9,343 Sq Ft Lot
- Open Space
- Extensive Hardscape
- Premium Lot
- Sprinkler System
- Backs to Trees or Woods
- Back Yard
- Property is in excellent condition
- Property is zoned RBC
HOA Fees
- $319 Monthly HOA Fees
Parking
- 2 Car Attached Garage
- 2 Driveway Spaces
- Parking Storage or Cabinetry
- Front Facing Garage
- Garage Door Opener
- Parking Lot
Home Design
- Rambler Architecture
- Architectural Shingle Roof
- Stone Siding
- Vinyl Siding
- Concrete Perimeter Foundation
Interior Spaces
- Property has 2 Levels
- Awning
- Family Room
- Living Room
- Dining Room
- Den
- Recreation Room
- Storage Room
- Views of Woods
Flooring
- Wood
- Laminate
- Ceramic Tile
Bedrooms and Bathrooms
- En-Suite Primary Bedroom
Finished Basement
- Walk-Out Basement
- Basement Windows
Outdoor Features
- Spa
- Deck
- Patio
- Rain Gutters
Utilities
- Forced Air Heating System
- Natural Gas Water Heater
Listing and Financial Details
- Tax Lot 35
- Assessor Parcel Number 44CC 3A1 35
Community Details
Overview
- Active Adult
- $3,307 Capital Contribution Fee
- Association fees include common area maintenance, lawn maintenance, management, reserve funds, trash
- Senior Community | Residents must be 55 or older
- Celebrate Virginia North HOA
- Celebrate Virginia North Subdivision
- Property Manager
Amenities
- Common Area
- Clubhouse
- Billiard Room
Recreation
- Tennis Courts
- Fitness Center
- Community Indoor Pool
- Jogging Path
Ownership History
Purchase Details
Home Financials for this Owner
Home Financials are based on the most recent Mortgage that was taken out on this home.Purchase Details
Similar Homes in Fredericksburg, VA
Home Values in the Area
Average Home Value in this Area
Purchase History
| Date | Type | Sale Price | Title Company |
|---|---|---|---|
| Deed | $660,000 | First American Title Insurance | |
| Special Warranty Deed | $484,310 | -- |
Mortgage History
| Date | Status | Loan Amount | Loan Type |
|---|---|---|---|
| Open | $400,000 | New Conventional |
Property History
| Date | Event | Price | Change | Sq Ft Price |
|---|---|---|---|---|
| 08/04/2025 08/04/25 | Sold | $660,000 | 0.0% | $176 / Sq Ft |
| 06/22/2025 06/22/25 | Pending | -- | -- | -- |
| 06/20/2025 06/20/25 | Price Changed | $660,000 | -2.9% | $176 / Sq Ft |
| 05/27/2025 05/27/25 | For Sale | $680,000 | -- | $182 / Sq Ft |
Tax History Compared to Growth
Tax History
| Year | Tax Paid | Tax Assessment Tax Assessment Total Assessment is a certain percentage of the fair market value that is determined by local assessors to be the total taxable value of land and additions on the property. | Land | Improvement |
|---|---|---|---|---|
| 2025 | $5,454 | $601,500 | $130,000 | $471,500 |
| 2024 | $5,454 | $601,500 | $130,000 | $471,500 |
| 2023 | $5,431 | $574,700 | $120,000 | $454,700 |
| 2022 | $4,933 | $574,700 | $120,000 | $454,700 |
| 2021 | $4,294 | $442,700 | $90,000 | $352,700 |
| 2020 | $4,294 | $442,700 | $90,000 | $352,700 |
| 2019 | $4,917 | $486,800 | $80,000 | $406,800 |
| 2018 | $4,819 | $486,800 | $80,000 | $406,800 |
| 2017 | $4,982 | $503,200 | $75,000 | $428,200 |
| 2016 | $4,982 | $503,200 | $75,000 | $428,200 |
| 2015 | -- | $461,800 | $75,000 | $386,800 |
| 2014 | -- | $456,100 | $75,000 | $381,100 |
Agents Affiliated with this Home
-
Robin Grove

Seller's Agent in 2025
Robin Grove
Century 21 New Millennium
(703) 314-9342
2 in this area
50 Total Sales
-
Mary Palma

Buyer's Agent in 2025
Mary Palma
Palma Group Properties Inc
(571) 259-3009
1 in this area
34 Total Sales
Map
Source: Bright MLS
MLS Number: VAST2039222
APN: 44CC-3A1-35
- 15 Point Bluff St
- 97 Battery Point Dr
- 37 Mendota Way
- 9 Brant Ct
- 29 Ludington Ln
- 8 Sturgeon Dr
- 14 Pensacola St
- 10 Eagle Bluff St
- 112 England Run Ln
- 32 Meares Way
- 130 Ambrose Ln
- 199 Long Point Dr
- 213 Long Point Dr
- 1012 1007D Sweetheart Dr Unit IMMEDIATE DELV
- 1010 1007C Sweetheart Dr Unit IMMEDIATE DELV
- 484 Bridgepoint Dr
- 430 Snowberry Ln
- 424 Honeyberry Ln
- 401 Snowberry Ln
- 519 Streamview Dr
