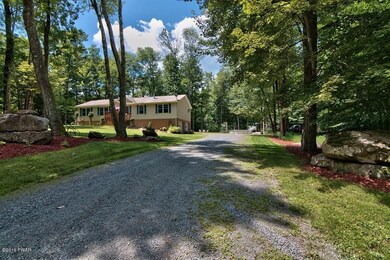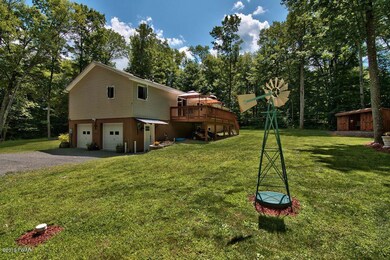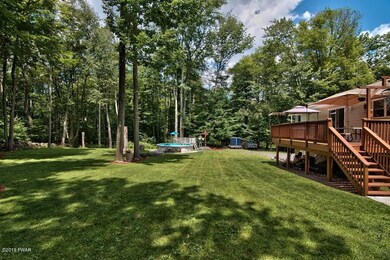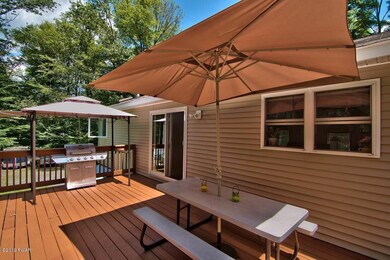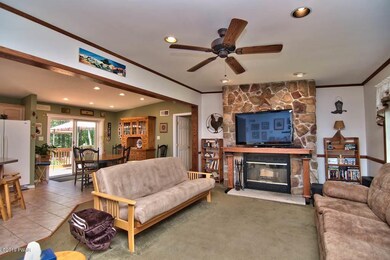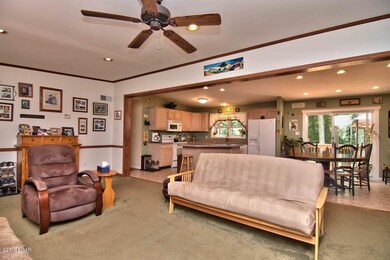
70 Beechrock Rd Honesdale, PA 18431
Highlights
- Above Ground Pool
- Deck
- Raised Ranch Architecture
- Open Floorplan
- Wooded Lot
- Eat-In Kitchen
About This Home
As of November 2021SECLUSION AND PRIVACY - IMMACULATE RANCH - PARK LIKE SETTING - OPEN FLOOR PLAN - CENTRAL A/C ... Not many homes come along that offer this kind of peaceful privacy, yet only minutes to Honesdale or Beach Lake! Meticulously maintained and all sorts of modern updates! There are 4 bedrooms (Master Suite and 3 others) on the main level, while two have nicely done office conversions in them! The Living/Dining and Kitchen areas are open and spacious, great for entertaining. The full unfinished basement was a workshop but can be anything you'd LIKE (1/2 bath and roughed in for a shower). Check out the grounds too... Swimming pool, fire pit, multi purpose shed, lots of room for an additional outbuilding as well. This one is priced to ''move'' so you can move right in!, Beds Description: 2+Bed1st, Baths: 1/2 Bath Lev L, Baths: 2 Bath Lev 1, Eating Area: Dining Area, Eating Area: Modern KT
Home Details
Home Type
- Single Family
Est. Annual Taxes
- $3,427
Year Built
- Built in 2003
Lot Details
- 1.3 Acre Lot
- Property fronts a private road
- Level Lot
- Wooded Lot
Parking
- 2 Car Garage
- Driveway
- Unpaved Parking
- Off-Street Parking
Home Design
- Raised Ranch Architecture
- Wood Roof
- Fiberglass Roof
- Asphalt Roof
- Vinyl Siding
Interior Spaces
- 1,760 Sq Ft Home
- 1-Story Property
- Open Floorplan
- Ceiling Fan
- Wood Burning Fireplace
- Stone Fireplace
- Living Room with Fireplace
- Basement Fills Entire Space Under The House
- Fire and Smoke Detector
- Washer and Gas Dryer Hookup
Kitchen
- Eat-In Kitchen
- Electric Oven
- Electric Range
- Microwave
- Dishwasher
- Kitchen Island
Flooring
- Carpet
- Laminate
- Concrete
- Ceramic Tile
Bedrooms and Bathrooms
- 4 Bedrooms
- Walk-In Closet
Outdoor Features
- Above Ground Pool
- Deck
- Outdoor Storage
- Outbuilding
- Outdoor Grill
Utilities
- Forced Air Heating and Cooling System
- Heating System Uses Propane
- Hot Water Heating System
- Well
- Septic Tank
- Septic System
Community Details
- Property has a Home Owners Association
- Rustic Acres Subdivision
Listing and Financial Details
- Assessor Parcel Number 01-0-0009-0006
Map
Home Values in the Area
Average Home Value in this Area
Property History
| Date | Event | Price | Change | Sq Ft Price |
|---|---|---|---|---|
| 11/15/2021 11/15/21 | Sold | $299,999 | -9.1% | $174 / Sq Ft |
| 10/08/2021 10/08/21 | Pending | -- | -- | -- |
| 08/20/2021 08/20/21 | For Sale | $329,900 | +40.4% | $191 / Sq Ft |
| 09/20/2019 09/20/19 | Sold | $235,000 | -1.9% | $134 / Sq Ft |
| 07/30/2019 07/30/19 | Pending | -- | -- | -- |
| 07/26/2019 07/26/19 | For Sale | $239,500 | -- | $136 / Sq Ft |
Tax History
| Year | Tax Paid | Tax Assessment Tax Assessment Total Assessment is a certain percentage of the fair market value that is determined by local assessors to be the total taxable value of land and additions on the property. | Land | Improvement |
|---|---|---|---|---|
| 2025 | $3,869 | $228,400 | $60,000 | $168,400 |
| 2024 | $3,694 | $228,400 | $60,000 | $168,400 |
| 2023 | $5,205 | $228,400 | $60,000 | $168,400 |
| 2022 | $3,701 | $149,800 | $32,400 | $117,400 |
| 2021 | $3,665 | $149,800 | $32,400 | $117,400 |
| 2020 | $3,665 | $149,800 | $32,400 | $117,400 |
| 2019 | $3,427 | $149,800 | $32,400 | $117,400 |
| 2018 | $3,338 | $149,800 | $32,400 | $117,400 |
| 2017 | $762 | $149,800 | $32,400 | $117,400 |
| 2016 | $3,156 | $149,800 | $32,400 | $117,400 |
| 2014 | -- | $149,800 | $32,400 | $117,400 |
Mortgage History
| Date | Status | Loan Amount | Loan Type |
|---|---|---|---|
| Previous Owner | $188,000 | New Conventional | |
| Previous Owner | $12,000 | Commercial | |
| Previous Owner | $123,000 | New Conventional |
Deed History
| Date | Type | Sale Price | Title Company |
|---|---|---|---|
| Deed | $375,000 | None Available | |
| Deed | $235,000 | None Available | |
| Deed | $154,000 | None Available | |
| Sheriffs Deed | $1,369 | None Available |
Similar Homes in Honesdale, PA
Source: Pike/Wayne Association of REALTORS®
MLS Number: PWB193441
APN: 107252
- 80 Cherokee Dr
- 35 Kernwood Dr
- 0 Route 6 Unit 21-975
- 41 King Arthurs Ct
- 0 Swamp Brook Rd
- 410 Swamp Brook Rd
- 0 Sunset Ave
- 1902 Farmhouse Rd
- 147 E Tryon St
- 55 Bunnell Pond Rd
- 982 Long Ridge Rd
- 1205 Dyberry Place
- 1217 Dyberry Place
- 303 High St
- 276 Erie St
- 9 E Shore Ln
- 93 Milanville Rd
- 247 Terrace St
- 322 15th St
- 110 Russell St

