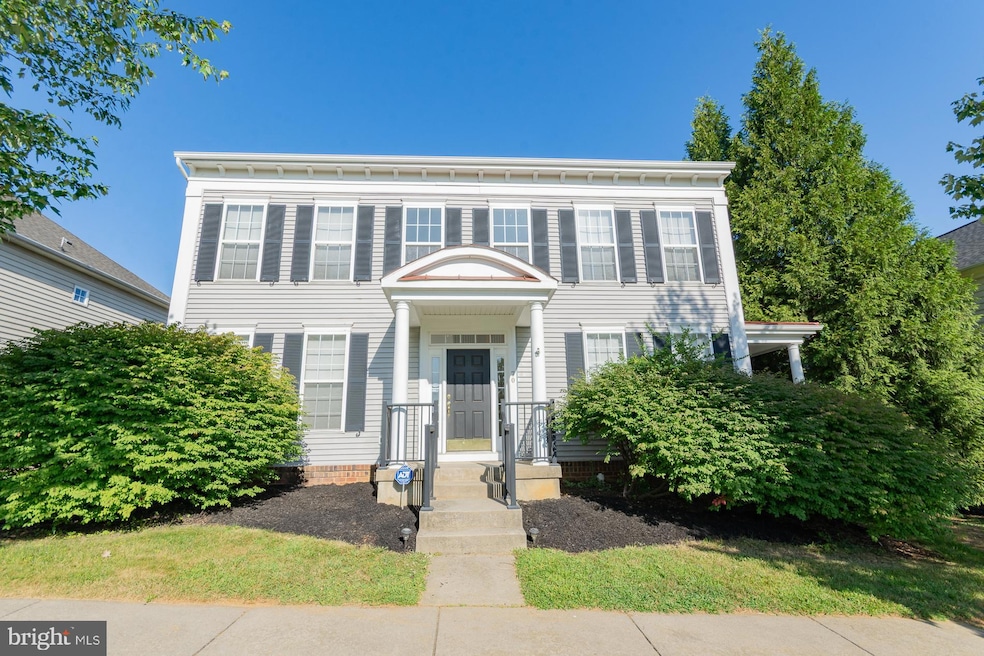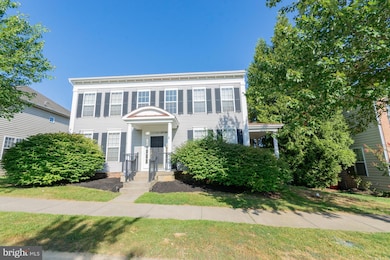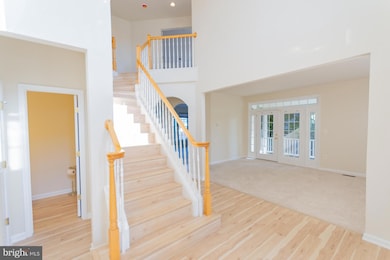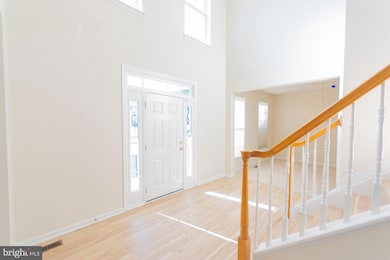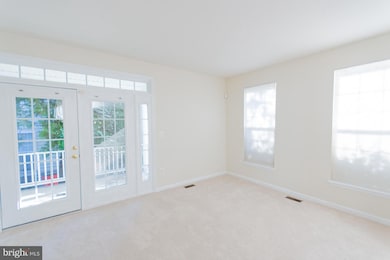70 Braddock St Charles Town, WV 25414
Estimated payment $2,641/month
Highlights
- Gourmet Kitchen
- Colonial Architecture
- Cathedral Ceiling
- Open Floorplan
- Deck
- Sun or Florida Room
About This Home
Lovely Move-In Ready Colonial in Sought-After Huntfield Subdivision. This spacious 4-bedroom, 2.5-bath home in Jefferson County, WV, offers over 3,200 finished sq ft above grade, plus an additional 1,484 sq ft of unfinished lower level space with partial daylight—perfect for storage or future expansion.
Freshly painted with new carpet and laminate flooring on the main level, the home features a gourmet kitchen with an island, open to the family room with a cozy gas fireplace, and a sun-filled morning room.
Upstairs, the primary suite boasts a large walk-in closet and a luxurious bath with separate vanities, a garden tub, separate shower, and a private water closet. Three additional bedrooms and a full bath complete the upper level. Enjoy outdoor living on the peaceful side porch with access from both the living and family rooms, or entertain on the large rear deck overlooking a partially fenced backyard.
Additional highlights include a 2-car garage, community tennis courts, and play areas. Conveniently located within walking distance to Washington High School and just minutes to the Route 340 bypass—ideal for commuters. Close to shopping, restaurants, and the Hollywood Casino.
Home Details
Home Type
- Single Family
Est. Annual Taxes
- $1,338
Year Built
- Built in 2003
Lot Details
- 6,499 Sq Ft Lot
- Property is in very good condition
- Property is zoned 101
HOA Fees
- $73 Monthly HOA Fees
Parking
- 2 Car Direct Access Garage
- Rear-Facing Garage
- Driveway
- On-Street Parking
Home Design
- Colonial Architecture
- Permanent Foundation
- Frame Construction
- Architectural Shingle Roof
- Vinyl Siding
Interior Spaces
- 3,232 Sq Ft Home
- Property has 3 Levels
- Open Floorplan
- Cathedral Ceiling
- Recessed Lighting
- Non-Functioning Fireplace
- Entrance Foyer
- Family Room Off Kitchen
- Living Room
- Formal Dining Room
- Sun or Florida Room
Kitchen
- Gourmet Kitchen
- Breakfast Area or Nook
- Electric Oven or Range
- Built-In Microwave
- Ice Maker
- Dishwasher
- Kitchen Island
- Disposal
Flooring
- Carpet
- Concrete
- Ceramic Tile
Bedrooms and Bathrooms
- 4 Bedrooms
- Walk-In Closet
- Soaking Tub
- Walk-in Shower
Laundry
- Laundry Room
- Laundry on main level
- Dryer
- Washer
Unfinished Basement
- Connecting Stairway
- Interior Basement Entry
- Basement with some natural light
Outdoor Features
- Deck
- Porch
Schools
- Charles Town Middle School
- Washington High School
Utilities
- Central Air
- Heat Pump System
- 220 Volts
- Electric Water Heater
- Phone Available
- Cable TV Available
Community Details
- Association fees include road maintenance, snow removal, trash
- Huntfield Subdivision
Listing and Financial Details
- Tax Lot 16
- Assessor Parcel Number 03 11A001600000000
Map
Home Values in the Area
Average Home Value in this Area
Tax History
| Year | Tax Paid | Tax Assessment Tax Assessment Total Assessment is a certain percentage of the fair market value that is determined by local assessors to be the total taxable value of land and additions on the property. | Land | Improvement |
|---|---|---|---|---|
| 2025 | $3,215 | $251,500 | $57,100 | $194,400 |
| 2024 | $3,035 | $235,800 | $57,100 | $178,700 |
| 2023 | $2,780 | $217,900 | $39,200 | $178,700 |
| 2022 | $2,528 | $197,000 | $39,200 | $157,800 |
| 2021 | $2,319 | $178,800 | $39,200 | $139,600 |
| 2020 | $2,122 | $173,300 | $32,100 | $141,200 |
| 2019 | $2,146 | $173,300 | $32,100 | $141,200 |
| 2018 | $2,022 | $162,900 | $25,000 | $137,900 |
| 2017 | $2,033 | $164,400 | $25,000 | $139,400 |
| 2016 | $1,886 | $155,700 | $25,000 | $130,700 |
| 2015 | $1,664 | $138,700 | $16,100 | $122,600 |
| 2014 | $1,673 | $140,100 | $16,100 | $124,000 |
Property History
| Date | Event | Price | List to Sale | Price per Sq Ft |
|---|---|---|---|---|
| 10/21/2025 10/21/25 | Price Changed | $465,000 | -2.1% | $144 / Sq Ft |
| 09/30/2025 09/30/25 | Price Changed | $475,000 | -2.9% | $147 / Sq Ft |
| 09/14/2025 09/14/25 | Price Changed | $489,000 | -2.0% | $151 / Sq Ft |
| 08/12/2025 08/12/25 | For Sale | $499,000 | -- | $154 / Sq Ft |
Purchase History
| Date | Type | Sale Price | Title Company |
|---|---|---|---|
| Deed | $230,000 | None Available |
Source: Bright MLS
MLS Number: WVJF2018924
APN: 03-11A-00160000
- 91 Calmes St
- HOMESITE 691 Marquee Farm Rd
- 320 Braddock St
- 542 Lord Fairfax St
- 543 Lord Fairfax St
- 759 Lord Fairfax St
- HOMESITE 537 Abigail St
- 545 Lord Fairfax St
- 439 Lord Fairfax St
- HOMESITE 534 Abigail St
- Homesite 524 Lord Fairfax St
- 638 Newbury St
- 246 Newbury St
- Cedar II Plan at Huntfield - Single Family Homes
- Bridgeport II Plan at Huntfield - Single Family Homes
- Clemson II Plan at Huntfield - Single Family Homes
- Wesley II Plan at Huntfield - Single Family Homes
- Oakdale II Plan at Huntfield - Single Family Homes
- Raymore Plan at Huntfield - Single Family Homes
- Castlerock II Plan at Huntfield - Single Family Homes
- 66 Davis St
- 48 Battlefield Dr
- 767 Lord Fairfax St
- 198 Union Ridge Dr
- 650 Summerchase St
- 569 Seeback Dr
- 65 Winterplace Dr
- 219 Centergate Dr
- 103 Winterplace Dr
- 854 W Washington St Unit 3
- 704 W Washington St
- 15 Flag Ct
- 110 S Charles St Unit 8
- 64 Tate Manor Dr
- 44 Orchard Green Dr
- 158 Dunlap Dr
- 400 E Washington St Unit 1
- 107 N Church St
- 326 E Liberty St Unit 6
- 61 Bar Harbor Terrace
