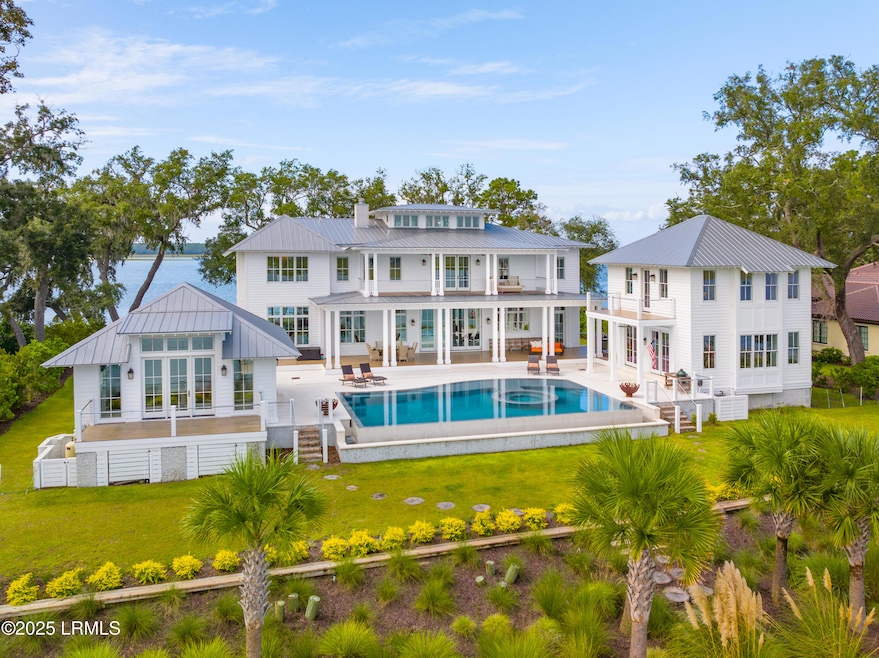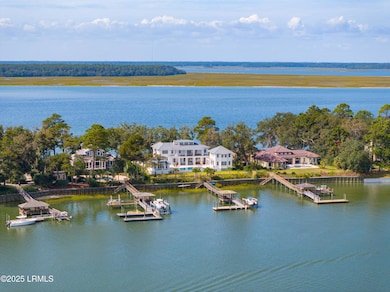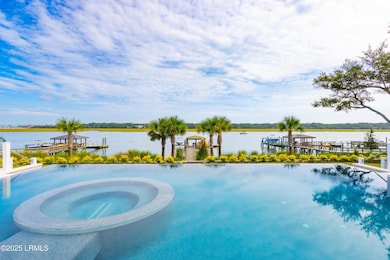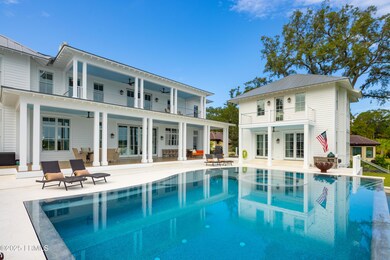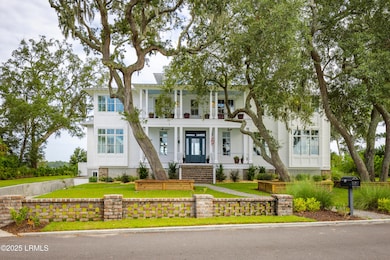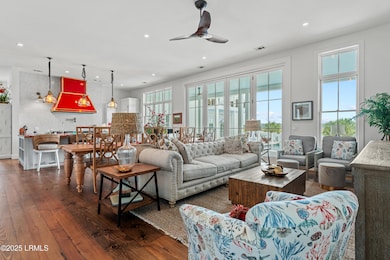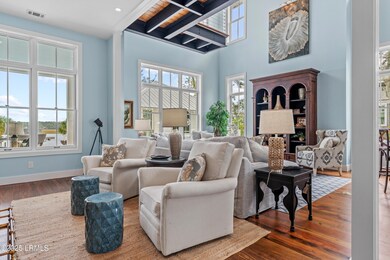UNDER CONTRACT
NEW CONSTRUCTION
70 Brams Point Rd Hilton Head Island, SC 29926
Spanish Wells NeighborhoodEstimated payment $35,622/month
Total Views
12,128
5
Beds
7
Baths
8,010
Sq Ft
$811
Price per Sq Ft
Highlights
- Private Dock Site
- Guest House
- Deep Water Access
- Hilton Head Island High School Rated A-
- Boat Lift
- New Construction
About This Home
Waterfronts on both the front and the back of the property, truly a one of a kind Lowcountry estate. Situated on the Calibogue Sound across the front of the property, and the back on Broad Creek which includes a deep water dock. A boaters delight! On ''The Peninsula'', at the end of Hilton Head's Spanish Wells community. Local architect Pearce Scott partnered with the current homeowners to create
Home Details
Home Type
- Single Family
Est. Annual Taxes
- $15,555
Year Built
- Built in 2020 | New Construction
Lot Details
- 0.74 Acre Lot
- Irrigation
Home Design
- Raised Foundation
- Metal Roof
- HardiePlank Siding
- Concrete Block And Stucco Construction
Interior Spaces
- 8,010 Sq Ft Home
- Elevator
- Sheet Rock Walls or Ceilings
- 1 Fireplace
- Double Pane Windows
- Entrance Foyer
- Great Room
- Family Room
- Formal Dining Room
- Den
- Library
- Recreation Room
- Utility Room
- Basement
Flooring
- Wood
- Slate Flooring
- Vinyl
Bedrooms and Bathrooms
- 5 Bedrooms
Parking
- 3 Car Attached Garage
- Golf Cart Garage
Pool
- In Ground Pool
- Spa
Outdoor Features
- Deep Water Access
- Boat Lift
- Private Dock Site
- Dock Permitted
- Balcony
- Deck
- Patio
- Porch
Additional Homes
- Guest House
Utilities
- Central Air
- Heating System Powered By Leased Propane
Community Details
- Property has a Home Owners Association
Listing and Financial Details
- Assessor Parcel Number R510-010-000-0060-0000
Map
Create a Home Valuation Report for This Property
The Home Valuation Report is an in-depth analysis detailing your home's value as well as a comparison with similar homes in the area
Home Values in the Area
Average Home Value in this Area
Tax History
| Year | Tax Paid | Tax Assessment Tax Assessment Total Assessment is a certain percentage of the fair market value that is determined by local assessors to be the total taxable value of land and additions on the property. | Land | Improvement |
|---|---|---|---|---|
| 2024 | $15,577 | $176,948 | $50,000 | $126,948 |
| 2023 | $15,577 | $176,948 | $50,000 | $126,948 |
| 2022 | $14,304 | $106,392 | $50,000 | $56,392 |
| 2021 | $23,222 | $88,790 | $0 | $0 |
| 2020 | $6,837 | $50,000 | $0 | $0 |
| 2019 | $18,504 | $75,000 | $0 | $0 |
| 2018 | $17,586 | $75,000 | $0 | $0 |
| 2017 | $17,641 | $72,000 | $0 | $0 |
| 2016 | $16,860 | $72,000 | $0 | $0 |
| 2014 | $22,216 | $72,000 | $0 | $0 |
Source: Public Records
Property History
| Date | Event | Price | Change | Sq Ft Price |
|---|---|---|---|---|
| 09/05/2025 09/05/25 | Sold | $6,100,000 | -6.2% | $763 / Sq Ft |
| 06/02/2025 06/02/25 | Price Changed | $6,500,000 | 0.0% | $811 / Sq Ft |
| 06/02/2025 06/02/25 | Price Changed | $6,500,000 | -7.1% | $813 / Sq Ft |
| 05/21/2025 05/21/25 | For Sale | $7,000,000 | 0.0% | $874 / Sq Ft |
| 10/11/2024 10/11/24 | Price Changed | $7,000,000 | +2.9% | $875 / Sq Ft |
| 08/17/2024 08/17/24 | Price Changed | $6,800,000 | -5.6% | $850 / Sq Ft |
| 04/30/2024 04/30/24 | Price Changed | $7,200,000 | -10.0% | $900 / Sq Ft |
| 10/23/2023 10/23/23 | For Sale | $8,000,000 | +31.1% | $1,000 / Sq Ft |
| 10/20/2023 10/20/23 | Off Market | $6,100,000 | -- | -- |
| 10/20/2023 10/20/23 | For Sale | $8,000,000 | +31.1% | $1,000 / Sq Ft |
| 08/20/2023 08/20/23 | Off Market | $6,100,000 | -- | -- |
Source: Lowcountry Regional MLS
Purchase History
| Date | Type | Sale Price | Title Company |
|---|---|---|---|
| Warranty Deed | $6,100,000 | None Listed On Document | |
| Warranty Deed | $6,100,000 | None Listed On Document | |
| Warranty Deed | $1,400,000 | None Available |
Source: Public Records
Mortgage History
| Date | Status | Loan Amount | Loan Type |
|---|---|---|---|
| Open | $4,200,000 | New Conventional | |
| Closed | $4,200,000 | New Conventional |
Source: Public Records
Source: Lowcountry Regional MLS
MLS Number: 190669
APN: R510-010-000-0060-0000
Nearby Homes
- 73 Brams Point Rd
- 301 Tidepointe Way Unit 3309
- 11 Compass Point Unit 11B
- 7 Shipwatch Point Unit 7A
- 10 Compass Point Unit 10B
- 1 Shipwatch Point Unit 1A
- 21 Brams Point Rd
- 80 Paddle Boat Ln Unit 719
- 80 Paddle Boat Ln Unit 821
- 80 Paddle Boat Ln Unit 734
- 80 Paddle Boat Ln Unit 806
- 70 Paddle Boat Ln Unit 103D
- 70 Paddle Boat Ln Unit 205D
- 115 Forest Cove
- 92 Forest Cove Unit 92
- 31 Anchorage Point Unit 31
- 19 Three Mast Ln
- 32 Quartermaster Ln
- 10 Quartermaster Ln
- 100 Helmsman Way Unit 312
- 100 Helmsman Way Unit 401 Palmetto Bay Club
- 104 Cordillo Pkwy Unit L3
- 1 Turkey Hill Ln
- 1 Tanglewood Dr Unit Sound end location
- 3 Shelter Cove Ln Unit 7450
- 12 Peregrine Dr
- 6 Jarvis Creek Ln Unit Lower Unit
- 62 Jarvis Creek Ln
- 16 Pelican St
- 100 Marsh Point Dr
- 28 Old Ct S Unit D
- 10 Dune House Ln Unit ID1269197P
- 29 Edgewater Cir
- 41 Wax Myrtle Ct
- 1376 Fording Island Rd
- 55 Gardner Dr Unit A2
- 55 Gardner Dr Unit B1
- 55 Gardner Dr Unit A1
- 55 Gardner Dr
- 10 Surf Watch Way
