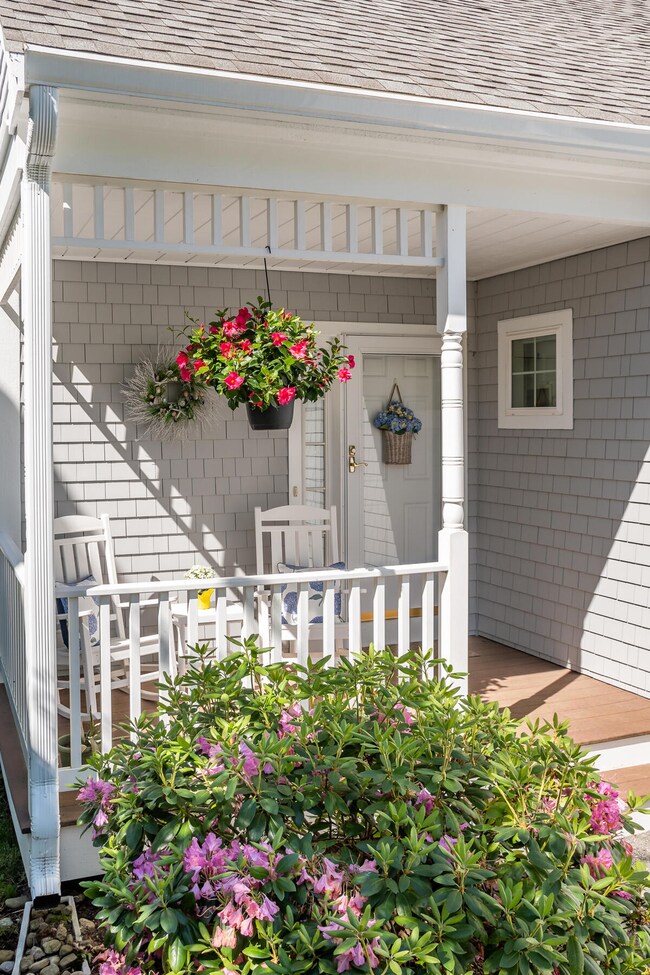
70 Brookside Rd Bourne, MA 02532
Highlights
- On Golf Course
- Deck
- Main Floor Primary Bedroom
- Property is near a marina
- Wood Flooring
- 1 Fireplace
About This Home
As of August 2022Newer, Updated, Sunny Brookside Aster Townhome located on the 14th Fairway of the Brookside Club. Upon entering this immaculate, duplex townhome, you will be impressed with the open floor plan, custom trim work, magnificent views, and numerous upgrades. The primary bath's custom tiled, steam shower, granite counters, and exquisite tile work create a spa-like retreat. In addition to renovated bath, the primary suite features crown molding lighting, 3 closets, and plantation shutters. Upgraded stainless steel appliances and glass-tiled backsplash enhance the kitchen with adjoining three-season porch ready for entertaining, relaxing, and dining. Plenty of flexible living space is provided with first floor den, second level loft with adjacent hobby alcove, bedroom & full bath. Retractable Deck Awning, Whole House Generator, and seldom found Brookside bulkhead are some of the home's special features. With nothing to do but relax and relish the home's prime golf course views from the its deck, living room and three-season porch, life is good! At the time of closing, Buyer to pay two months, nonrefundable, HOA fees to the working capital reserve account.
Last Agent to Sell the Property
Linda Stoll
Kinlin Grover Compass Listed on: 06/13/2022
Last Buyer's Agent
Linda Stoll
Jack Conway & Co Inc
Townhouse Details
Home Type
- Townhome
Est. Annual Taxes
- $4,886
Year Built
- Built in 2010
Lot Details
- Property fronts a private road
- On Golf Course
- End Unit
- Landscaped
- Sprinkler System
HOA Fees
- $623 Monthly HOA Fees
Parking
- 1 Car Attached Garage
- Driveway
- Guest Parking
- Open Parking
Home Design
- Pitched Roof
- Asphalt Roof
- Concrete Perimeter Foundation
- Clapboard
Interior Spaces
- 2,084 Sq Ft Home
- 2-Story Property
- Ceiling Fan
- 1 Fireplace
- Living Room
- Dining Room
- Screened Porch
- Property Views
Kitchen
- Gas Range
- Dishwasher
- Kitchen Island
Flooring
- Wood
- Carpet
- Tile
Bedrooms and Bathrooms
- 2 Bedrooms
- Primary Bedroom on Main
- Primary Bathroom is a Full Bathroom
Laundry
- Laundry Room
- Laundry on main level
- Gas Dryer
Basement
- Basement Fills Entire Space Under The House
- Interior Basement Entry
Outdoor Features
- Property is near a marina
- Deck
Location
- Property is near place of worship
- Property is near a golf course
Utilities
- Forced Air Heating and Cooling System
- Gas Water Heater
- Private Sewer
Listing and Financial Details
- Assessor Parcel Number 27.05490
Community Details
Overview
- Association fees include sewer, professional property management, insurance
- 233 Units
Recreation
- Bike Trail
- Snow Removal
Ownership History
Purchase Details
Home Financials for this Owner
Home Financials are based on the most recent Mortgage that was taken out on this home.Purchase Details
Home Financials for this Owner
Home Financials are based on the most recent Mortgage that was taken out on this home.Similar Homes in the area
Home Values in the Area
Average Home Value in this Area
Purchase History
| Date | Type | Sale Price | Title Company |
|---|---|---|---|
| Not Resolvable | $460,000 | -- | |
| Deed | $427,500 | -- | |
| Deed | $427,500 | -- |
Mortgage History
| Date | Status | Loan Amount | Loan Type |
|---|---|---|---|
| Previous Owner | $95,000 | Purchase Money Mortgage |
Property History
| Date | Event | Price | Change | Sq Ft Price |
|---|---|---|---|---|
| 08/24/2022 08/24/22 | Sold | $682,500 | +3.4% | $327 / Sq Ft |
| 06/18/2022 06/18/22 | Pending | -- | -- | -- |
| 06/13/2022 06/13/22 | For Sale | $659,900 | +43.5% | $317 / Sq Ft |
| 01/17/2017 01/17/17 | Sold | $460,000 | -3.2% | $221 / Sq Ft |
| 12/13/2016 12/13/16 | Pending | -- | -- | -- |
| 12/10/2016 12/10/16 | For Sale | $475,000 | -- | $228 / Sq Ft |
Tax History Compared to Growth
Tax History
| Year | Tax Paid | Tax Assessment Tax Assessment Total Assessment is a certain percentage of the fair market value that is determined by local assessors to be the total taxable value of land and additions on the property. | Land | Improvement |
|---|---|---|---|---|
| 2025 | $5,343 | $684,100 | $0 | $684,100 |
| 2024 | $5,081 | $633,600 | $0 | $633,600 |
| 2023 | $4,991 | $566,500 | $0 | $566,500 |
| 2022 | $4,886 | $484,200 | $0 | $484,200 |
| 2021 | $4,926 | $457,400 | $0 | $457,400 |
| 2020 | $4,906 | $456,800 | $0 | $456,800 |
| 2019 | $4,850 | $461,500 | $0 | $461,500 |
| 2018 | $4,771 | $452,700 | $0 | $452,700 |
| 2017 | $4,852 | $471,100 | $0 | $471,100 |
| 2016 | $4,628 | $455,500 | $0 | $455,500 |
| 2015 | $4,271 | $424,100 | $0 | $424,100 |
Agents Affiliated with this Home
-
L
Seller's Agent in 2022
Linda Stoll
Kinlin Grover Compass
-
M
Buyer's Agent in 2017
Member Non
cci.unknownoffice
Map
Source: Cape Cod & Islands Association of REALTORS®
MLS Number: 22202989
APN: BOUR-000270-000054-000090
- 4 Blue Meadow Ct Unit 161
- 12 Turnberry Rd Unit 130
- 12 Turnberry Rd
- 9 Sea Knoll Ct
- 1 Applewood Ct
- 8 Great Rock Rd
- 13 Laurel Hill Ct
- 14 Great Rock Rd
- 17 Harbor Hill Dr
- 18 Harbor Hill Dr
- 22 Harbor Hill Dr
- 203 County Rd
- 5 Lancaster Ln
- 4 Canterbury Ln
- 15 Roundhouse Rd Unit 15
- 2 Roundhouse Rd
- 159 Clay Pond Rd
- 159 Clay Pond Rd






