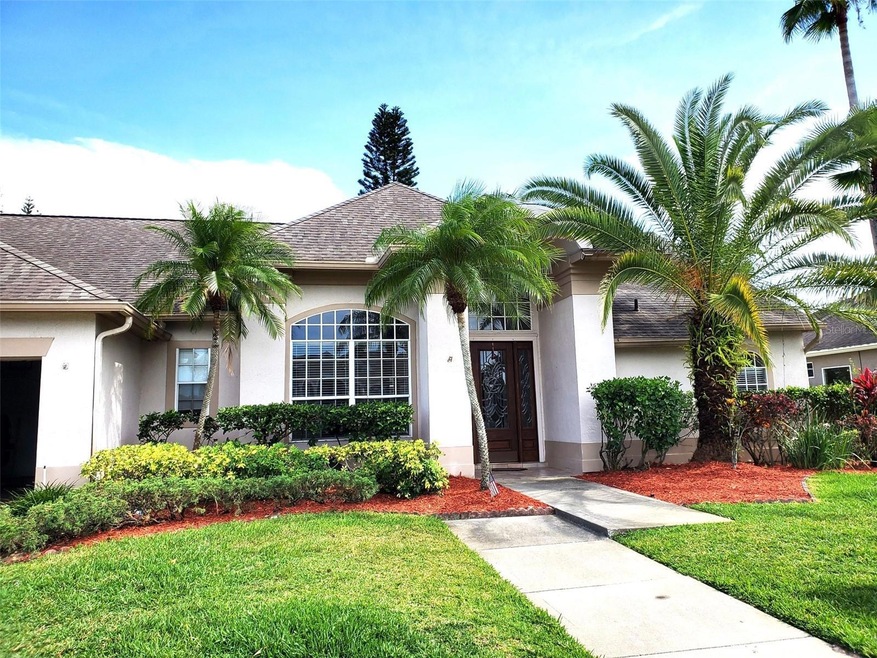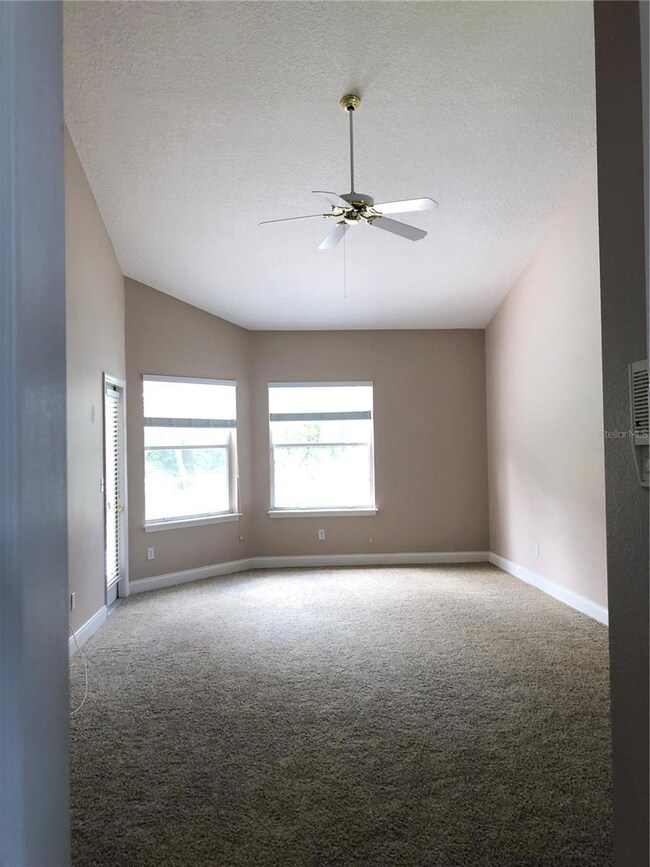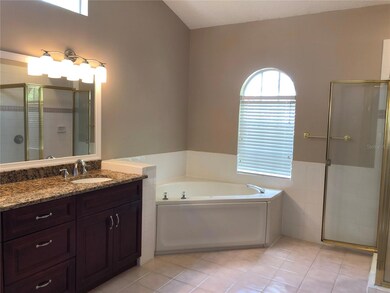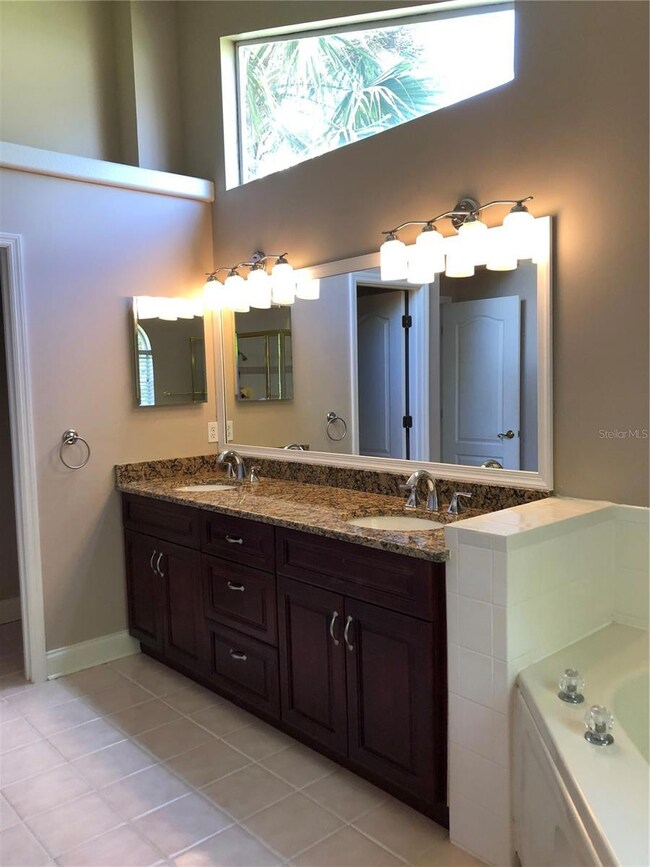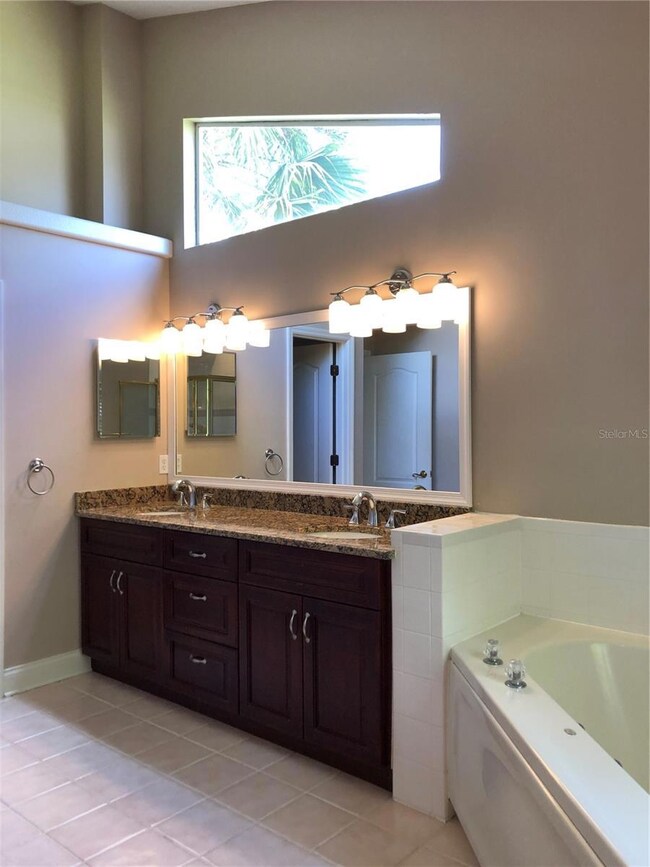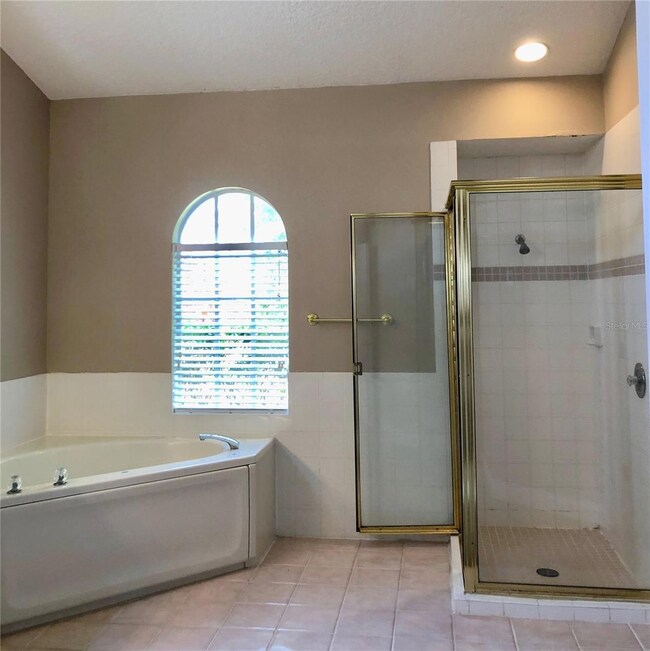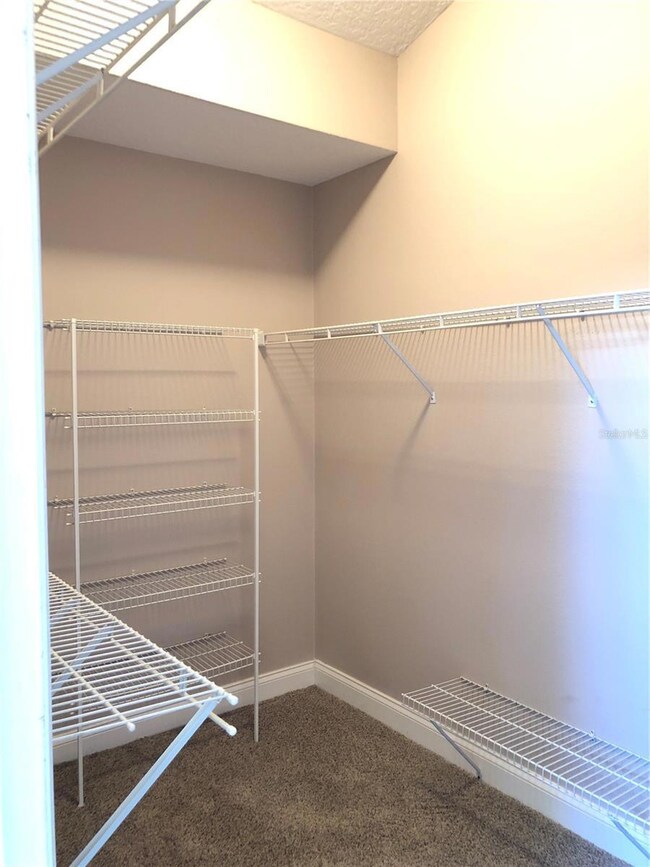
Estimated Value: $568,174 - $599,000
Highlights
- Fitness Center
- In Ground Pool
- Open Floorplan
- Westbrooke Elementary School Rated A-
- Gated Community
- Clubhouse
About This Home
As of June 2023Beautiful POOL home in desirable Wesmere of Ocoee (Windermere border-south of West Colonial). Gated community with mature tree-lined streets, a recreation pool, walking trails, tennis courts, basketball courts and playgrounds. This contemporary 4 bedroom/2.5 bath split plan is built around the PRIVATE SCREENED POOL. High ceilings, open and airy. Close to everything...shopping, restaurants, hospital, golf, easy access to Florida Turnpike and SR 429 & I-4 to downtown or South to Tampa. HOA includes basic cable Owner replaced the roof in 2018 A/C replaced 2018 House replumbed 2022.
Last Agent to Sell the Property
CLAIRE SCHWARTZ & ASSOCIATES License #568512 Listed on: 06/03/2023
Home Details
Home Type
- Single Family
Est. Annual Taxes
- $6,635
Year Built
- Built in 1991
Lot Details
- 0.26 Acre Lot
- North Facing Home
- Irrigation
- Property is zoned PUD-LD
HOA Fees
- $216 Monthly HOA Fees
Parking
- 2 Car Attached Garage
- Garage Door Opener
- Driveway
Home Design
- Contemporary Architecture
- Slab Foundation
- Wood Frame Construction
- Shingle Roof
- Stucco
Interior Spaces
- 2,451 Sq Ft Home
- 1-Story Property
- Open Floorplan
- Built-In Features
- Cathedral Ceiling
- Ceiling Fan
- Gas Fireplace
- Blinds
- Sliding Doors
- Family Room with Fireplace
- Family Room Off Kitchen
- Separate Formal Living Room
- Breakfast Room
- Formal Dining Room
- Inside Utility
- Laundry Room
- Fire and Smoke Detector
- Attic
Kitchen
- Dinette
- Walk-In Pantry
- Range
- Microwave
- Dishwasher
- Granite Countertops
- Solid Wood Cabinet
- Disposal
Flooring
- Carpet
- Ceramic Tile
Bedrooms and Bathrooms
- 4 Bedrooms
- Split Bedroom Floorplan
- En-Suite Bathroom
- Walk-In Closet
- Makeup or Vanity Space
Pool
- In Ground Pool
- Auto Pool Cleaner
Outdoor Features
- Deck
- Covered patio or porch
Schools
- Westbrooke Elementary School
- Sunridge Middle School
- West Orange High School
Utilities
- Central Heating and Cooling System
- Heat Pump System
- Underground Utilities
- Cable TV Available
Listing and Financial Details
- Visit Down Payment Resource Website
- Legal Lot and Block 51 / A
- Assessor Parcel Number 30-22-28-9139-01-510
Community Details
Overview
- Association fees include cable TV, pool, private road, recreational facilities
- Ellis Property Management Association, Phone Number (352) 404-4116
- Wesmere At Ocoee Subdivision
- Association Owns Recreation Facilities
- The community has rules related to deed restrictions
Amenities
- Clubhouse
Recreation
- Community Playground
- Fitness Center
- Community Pool
- Park
Security
- Card or Code Access
- Gated Community
Ownership History
Purchase Details
Home Financials for this Owner
Home Financials are based on the most recent Mortgage that was taken out on this home.Purchase Details
Home Financials for this Owner
Home Financials are based on the most recent Mortgage that was taken out on this home.Purchase Details
Home Financials for this Owner
Home Financials are based on the most recent Mortgage that was taken out on this home.Purchase Details
Home Financials for this Owner
Home Financials are based on the most recent Mortgage that was taken out on this home.Similar Homes in the area
Home Values in the Area
Average Home Value in this Area
Purchase History
| Date | Buyer | Sale Price | Title Company |
|---|---|---|---|
| Adams Jeffrey T | $282,500 | Equitable Title Agency Inc | |
| Molner Timothy G | $248,000 | Equitable Title Agency Inc | |
| Irvine Jeffrey | $225,000 | -- | |
| Harrington Timothy M | $206,000 | -- |
Mortgage History
| Date | Status | Borrower | Loan Amount |
|---|---|---|---|
| Open | Adams Jeffrey T | $192,500 | |
| Previous Owner | Molner Timothy G | $198,400 | |
| Previous Owner | Harrington Timothy M | $213,750 | |
| Previous Owner | Harrington Timothy M | $116,000 |
Property History
| Date | Event | Price | Change | Sq Ft Price |
|---|---|---|---|---|
| 06/29/2023 06/29/23 | Sold | $560,000 | -0.9% | $228 / Sq Ft |
| 06/09/2023 06/09/23 | Pending | -- | -- | -- |
| 06/05/2023 06/05/23 | For Sale | $564,900 | +0.9% | $230 / Sq Ft |
| 06/03/2023 06/03/23 | Off Market | $560,000 | -- | -- |
| 06/03/2023 06/03/23 | For Sale | $564,900 | 0.0% | $230 / Sq Ft |
| 06/01/2019 06/01/19 | Rented | $2,495 | 0.0% | -- |
| 05/25/2019 05/25/19 | Under Contract | -- | -- | -- |
| 05/08/2019 05/08/19 | For Rent | $2,495 | 0.0% | -- |
| 05/02/2019 05/02/19 | Under Contract | -- | -- | -- |
| 04/06/2019 04/06/19 | Price Changed | $2,495 | -3.9% | $1 / Sq Ft |
| 03/08/2019 03/08/19 | For Rent | $2,595 | +4.0% | -- |
| 04/01/2018 04/01/18 | Rented | $2,495 | 0.0% | -- |
| 03/02/2018 03/02/18 | Under Contract | -- | -- | -- |
| 02/10/2018 02/10/18 | For Rent | $2,495 | -- | -- |
Tax History Compared to Growth
Tax History
| Year | Tax Paid | Tax Assessment Tax Assessment Total Assessment is a certain percentage of the fair market value that is determined by local assessors to be the total taxable value of land and additions on the property. | Land | Improvement |
|---|---|---|---|---|
| 2025 | $7,329 | $465,200 | -- | -- |
| 2024 | $7,309 | $452,120 | $100,000 | $352,120 |
| 2023 | $7,309 | $427,694 | $100,000 | $327,694 |
| 2022 | $6,635 | $378,715 | $100,000 | $278,715 |
| 2021 | $6,131 | $332,169 | $85,000 | $247,169 |
| 2020 | $5,662 | $314,224 | $85,000 | $229,224 |
| 2019 | $5,875 | $306,559 | $75,000 | $231,559 |
| 2018 | $5,611 | $284,635 | $58,000 | $226,635 |
| 2017 | $5,300 | $262,209 | $58,000 | $204,209 |
| 2016 | $5,346 | $257,252 | $58,000 | $199,252 |
| 2015 | $5,207 | $244,940 | $58,000 | $186,940 |
| 2014 | $4,799 | $224,806 | $58,000 | $166,806 |
Agents Affiliated with this Home
-
Claire Schwartz

Seller's Agent in 2023
Claire Schwartz
CLAIRE SCHWARTZ & ASSOCIATES
(321) 439-6995
27 Total Sales
-
Mandy France

Buyer's Agent in 2023
Mandy France
EXP REALTY LLC
7 Total Sales
Map
Source: Stellar MLS
MLS Number: O6115135
APN: 30-2228-9139-01-510
- 6464 Roseberry Ct
- 6462 Roseberry Ct
- 815 Grovesmere Loop
- 289 Laurenburg Ln
- 193 Lansbrook Ct
- 191 Chickasaw Berry Rd
- 1978 Fishtail Fern Way
- 1812 Leather Fern Dr
- 369 Belhaven Falls Dr
- 312 Partridge Pea Ln
- 472 Huntington Pines Dr
- 2167 Velvet Leaf Dr
- 2165 Leather Fern Dr
- 400 Bridge Creek Blvd
- 239 Longhirst Loop
- 438 Drexel Ridge Cir
- 1813 Sugar Cove Ct
- 501 Dunoon St
- 466 Drexel Ridge Cir
- 536 Dunoon St
- 70 Carisbrooke St
- 86 Carisbrooke St
- 48 Carisbrooke St
- 102 Carisbrooke St
- 73 Carisbrooke St
- 57 Carisbrooke St
- 89 Carisbrooke St
- 39 Carisbrooke St
- 105 Carisbrooke St Unit 1
- 105 Carisbrooke St
- 118 Carisbrooke St
- 1 Roseberry Ct
- 2 Roseberry Ct Unit 1
- 2 Roseberry Ct
- 11 Heather Green Ct
- 178 Covered Bridge Dr Unit 1
- 178 Covered Bridge Dr
- 15 Heather Green Ct
- 6460 Roseberry Ct
- 166 Covered Bridge Dr
