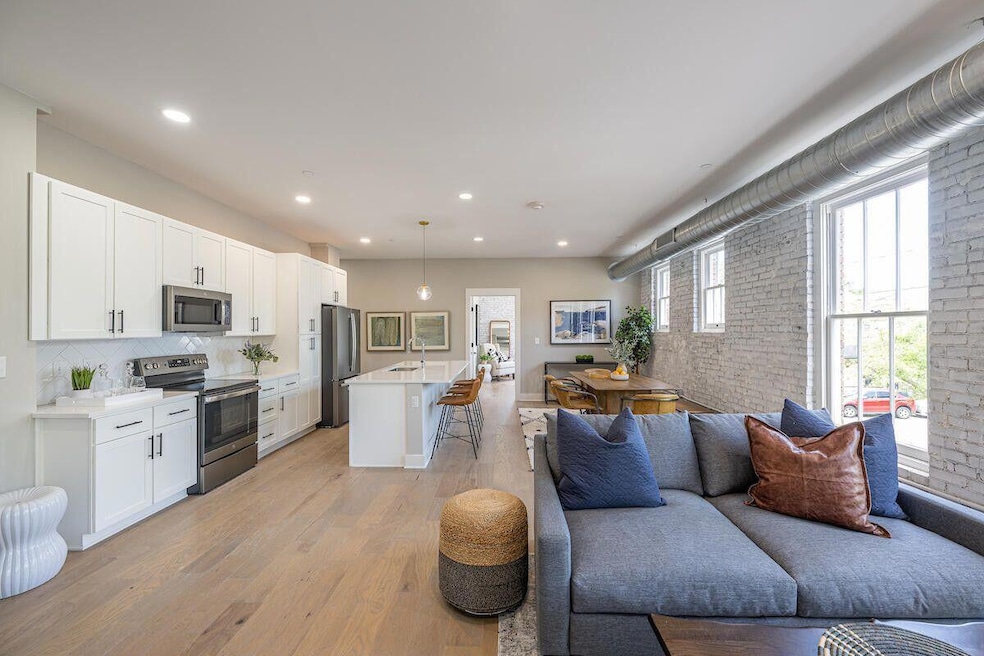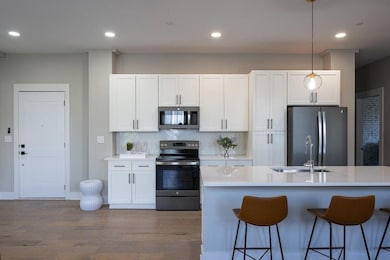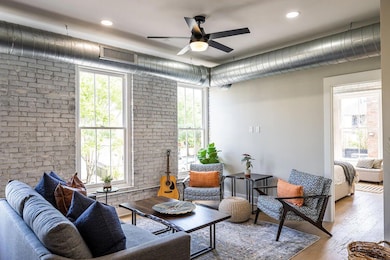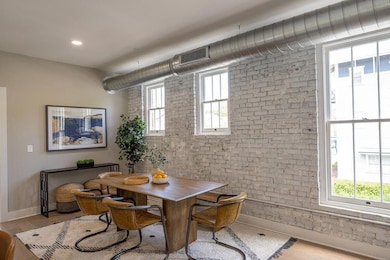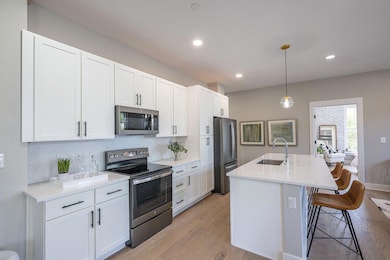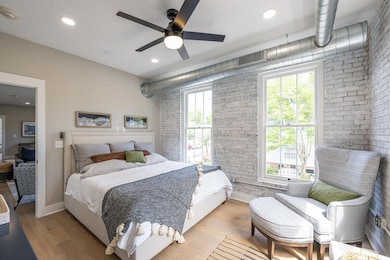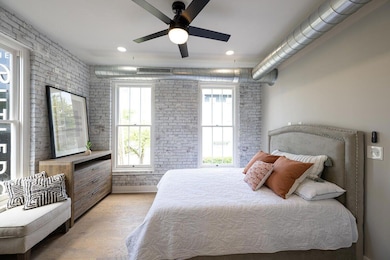70 Carolina St Unit 201 Charleston, SC 29403
Westside NeighborhoodHighlights
- Furnished
- Utility Room with Study Area
- Forced Air Heating and Cooling System
- Elevator
- Luxury Vinyl Plank Tile Flooring
- 3-minute walk to Mitchell Playground
About This Home
Exclusive Furnished 2-Bedroom 3-Bathroom- Private 9-Unit Building! Discover a rare opportunity to live in an exclusive boutique building with only nine residences, offering unparalleled privacy and tranquility. This beautifully furnished 2-bedroom (3rd bedroom currently being used as an office), 3-bathroom apartment features high-end finishes, a spacious open layout, and much more. Enjoy all-inclusive living with utilities, internet, linens, and a fully equipped kitchen package provided. Pet-friendly (up to 2 pets, 60 lbs total, with applicable fees), this home is designed for comfort and convenience.
Listing Agent
Keller Williams Realty Charleston License #118067 Listed on: 07/17/2025

Home Details
Home Type
- Single Family
Year Built
- Built in 1942
Parking
- Off-Street Parking
Interior Spaces
- 1,415 Sq Ft Home
- 2-Story Property
- Furnished
- Utility Room with Study Area
- Luxury Vinyl Plank Tile Flooring
Kitchen
- Microwave
- Dishwasher
- Disposal
Bedrooms and Bathrooms
- 2 Bedrooms
- 3 Full Bathrooms
Laundry
- Dryer
- Washer
Schools
- Mitchell Elementary School
- Simmons Pinckney Middle School
- Burke High School
Utilities
- Forced Air Heating and Cooling System
Listing and Financial Details
- Rent includes electricity, water
Community Details
Amenities
- Elevator
Pet Policy
- Pets allowed on a case-by-case basis
Map
Source: CHS Regional MLS
MLS Number: 25019804
- 70 Carolina St Unit 301
- 81 Race St
- 394 Race St
- 335 Ashley Ave
- 404 Sumter St Unit B
- 129 Congress St Unit Downtown Charleston
- 462 Race St Unit B
- 65 Ashe St Unit A
- 118 Congress St Unit F
- 15 Strawberry Ln
- 13 Maranda Holmes St
- 180 Line St Unit C
- 4 Senate St
- 272 Coming St Unit C
- 38 Bogard St Unit ID1332017P
- 2 Percy St Unit M
- 294 Congress St
- 287 Huger St
- 511 Meeting St
- 10 Brewster Ct
