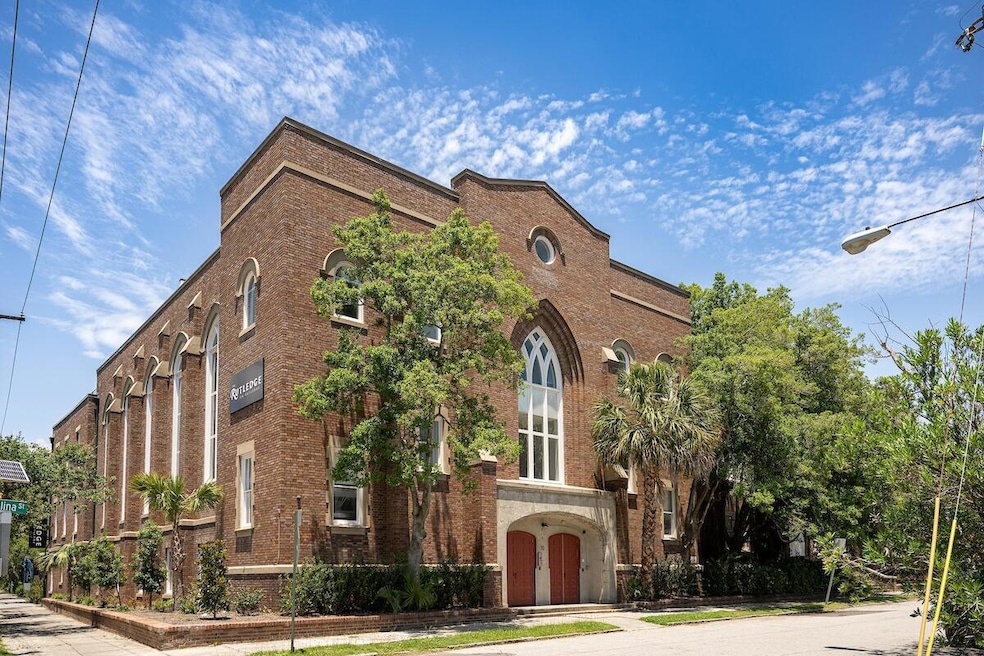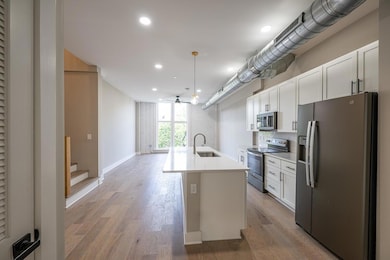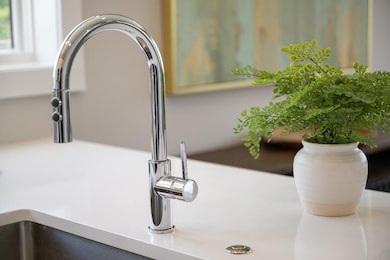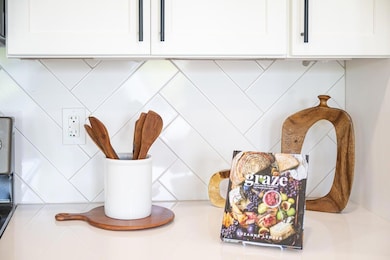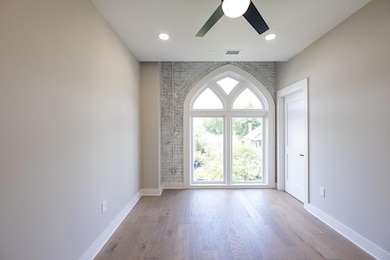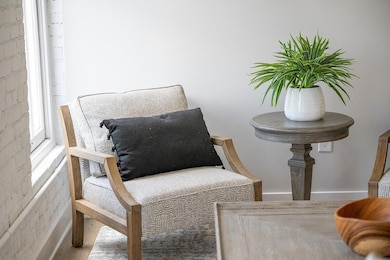70 Carolina St Unit 202 Charleston, SC 29403
Westside NeighborhoodHighlights
- Utility Room with Study Area
- Forced Air Heating and Cooling System
- 3-minute walk to Mitchell Playground
About This Home
Welcome to the epitome of historic charm and modern luxury in the heart of Charleston! This newly renovated gem seamlessly blends the elegance of the past with contemporary comforts, offering an extraordinary living experience. The spacious and thoughtfully designed layout is complemented by high ceilings, beautiful floors, and abundant natural light that floods through large windows. Conveniently located just minutes away from the College of Charleston and MUSC, the location of this charming residence is simply unbeatable. Embrace the vibrant energy of the city as you explore the plethora of shops, restaurants, and bars within walking distance.
Listing Agent
Keller Williams Realty Charleston License #118067 Listed on: 05/16/2025

Home Details
Home Type
- Single Family
Year Built
- Built in 1942
Parking
- Off-Street Parking
Interior Spaces
- 1,355 Sq Ft Home
- 2-Story Property
- Utility Room with Study Area
Kitchen
- Electric Range
- Microwave
- Dishwasher
Bedrooms and Bathrooms
- 3 Bedrooms
Laundry
- Dryer
- Washer
Schools
- Mitchell Elementary School
- Simmons Pinckney Middle School
- Burke High School
Utilities
- Forced Air Heating and Cooling System
Community Details
- Pets allowed on a case-by-case basis
Listing and Financial Details
- Rent includes trash collection
Map
Source: CHS Regional MLS
MLS Number: 25013573
- 314 Ashley Ave Unit Ab
- 169 Fishburne St
- 173 Fishburne St
- 12 Nats Ct
- 30 Nats Ct
- 179 &181 Fishburne St
- 16 Nats Ct
- 315 Ashley Ave Unit C
- 5 Carondolet St
- 25 Nats Ct
- 29 Nats Ct
- 12.5 B Nunan St
- 1 Nats Ct
- Isle Plan at Grants Court
- Ashford Plan at Grants Court
- Preston Plan at Grants Court
- Seabrook Plan at Grants Court
- Sullivan Plan at Grants Court
- 194 Fishburne St
- 6 Orrs Ct
- 70 Carolina St Unit 301
- 70 Carolina St Unit 201
- 335 Ashley Ave
- 404 Sumter St Unit B
- 4 Orrs Ct Unit B
- 457 Race St
- 286 Ashley Ave Unit 286B Ashley Ave
- 467 Race St
- 118 Congress St Unit F
- 180 Line St Unit C
- 3 1/2 Woodall Ct
- 66 Line St Unit A
- 8 Sires St
- 9 Bogard St Unit 8 (H)
- 294 Congress St
- 152 Spring St Unit E
- 287 Huger St
- 511 Meeting St
- 40 Line St
- 595 King St
