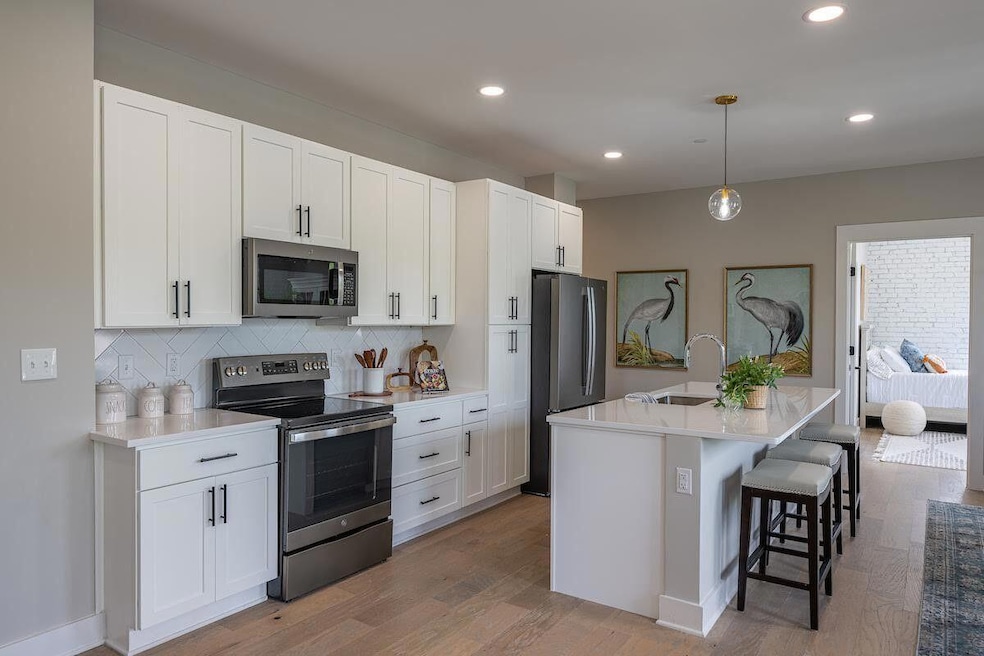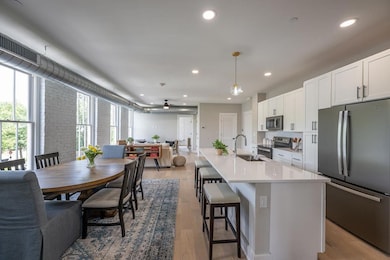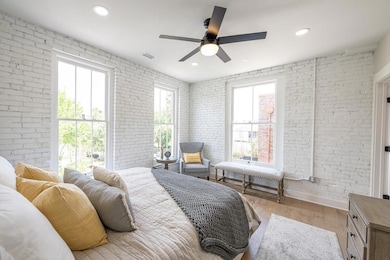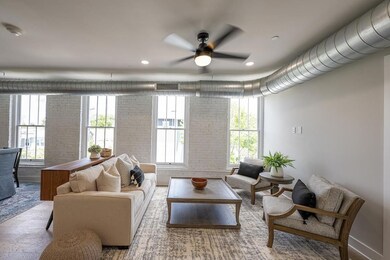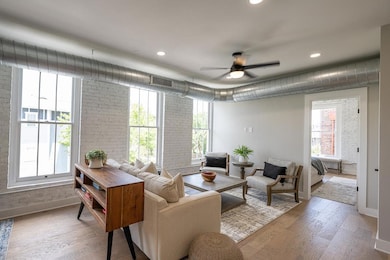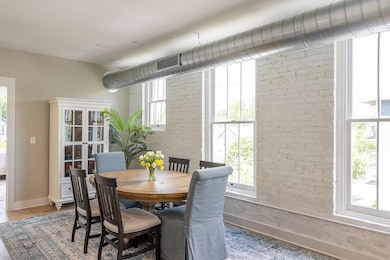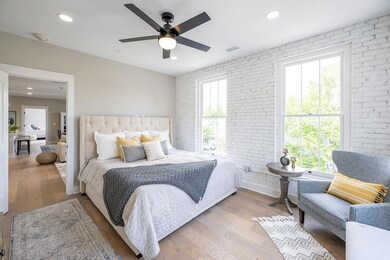70 Carolina St Unit 301 Charleston, SC 29403
Westside NeighborhoodHighlights
- Furnished
- Luxury Vinyl Plank Tile Flooring
- 1-Story Property
- Wrap Around Porch
- Forced Air Heating and Cooling System
- 3-minute walk to Mitchell Playground
About This Home
Furnished: Includes utilities, linens, kitchen package, and internet. Up to 2 pets allowed, not to exceed 60 pounds total. No aggressive breeds. $50 a month pet rent, $250 non-refundable pet fee per pet, $500 refundable pet deposit. 1 parking space at $200 per month, if desired. $75 application fee per applicant. Non refundable $150 admin fee per applicant. Security deposit is equal to one months rent. Trash service off street. Amenities include: Elevator access, key fob access private building, Zen courtyard, access to flex working space. Residents responsible for water and electric. No gas in unit.** All information herein is furnished to the best of the Listing Agent's knowledge, but the Renter and their agent shall verify square feet, schools, HOA, age, acreage, zoning, insurance.
Listing Agent
Keller Williams Realty Charleston License #118067 Listed on: 07/17/2025

Home Details
Home Type
- Single Family
Year Built
- Built in 1942
Parking
- Off-Street Parking
Interior Spaces
- 1,415 Sq Ft Home
- 1-Story Property
- Furnished
- Luxury Vinyl Plank Tile Flooring
Kitchen
- Microwave
- Dishwasher
- Disposal
Bedrooms and Bathrooms
- 3 Bedrooms
- 3 Full Bathrooms
Laundry
- Dryer
- Washer
Schools
- Mitchell Elementary School
- Simmons Pinckney Middle School
- Burke High School
Additional Features
- Wrap Around Porch
- Forced Air Heating and Cooling System
Community Details
- Pets allowed on a case-by-case basis
Listing and Financial Details
- Rent includes electricity, water
Map
Source: CHS Regional MLS
MLS Number: 25019807
- 20 & 22 Larnes St
- 535 Rutledge Ave
- 75 Race St
- 173 Fishburne St
- 26 Nats Ct
- 12 Nats Ct
- 30 Nats Ct
- 179 &181 Fishburne St
- 16 Nats Ct
- 319 Ashley Ave
- 315 Ashley Ave Unit C
- 5 Carondolet St
- 25 Nats Ct
- 29 Nats Ct
- 12.5 B Nunan St
- 33 Nats Ct
- 1 Nats Ct
- Preston Plan at Grants Court
- Ashford Plan at Grants Court
- Isle Plan at Grants Court
- 70 Carolina St Unit 201
- 81 Race St
- 394 Race St
- 335 Ashley Ave
- 404 Sumter St Unit B
- 129 Congress St Unit Downtown Charleston
- 462 Race St Unit B
- 65 Ashe St Unit A
- 118 Congress St Unit F
- 15 Strawberry Ln
- 13 Maranda Holmes St
- 180 Line St Unit C
- 4 Senate St
- 272 Coming St Unit C
- 38 Bogard St Unit ID1332017P
- 2 Percy St Unit M
- 294 Congress St
- 287 Huger St
- 511 Meeting St
- 10 Brewster Ct
