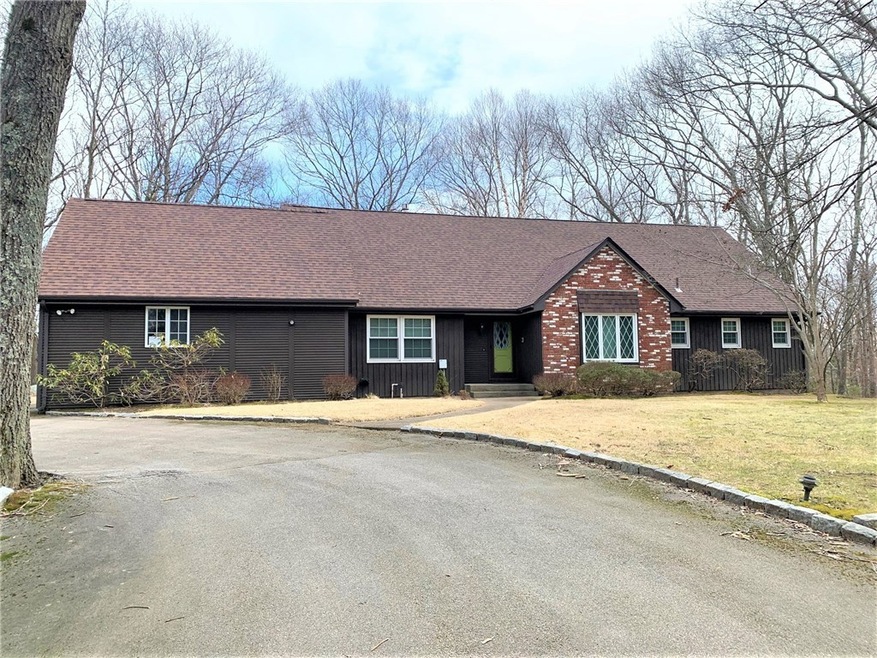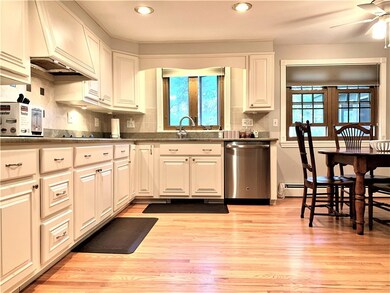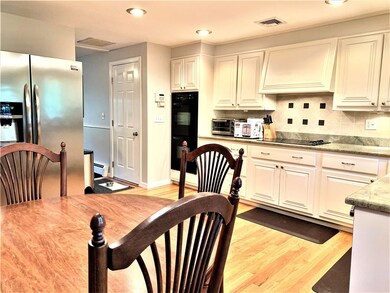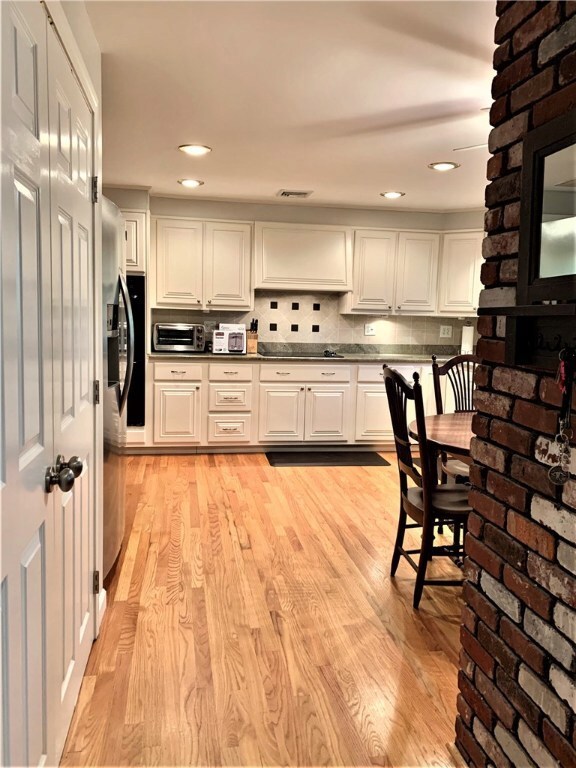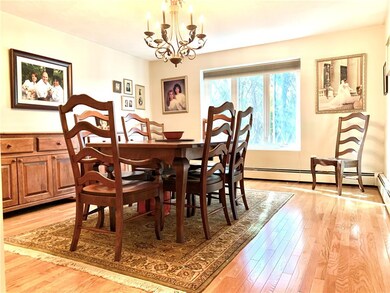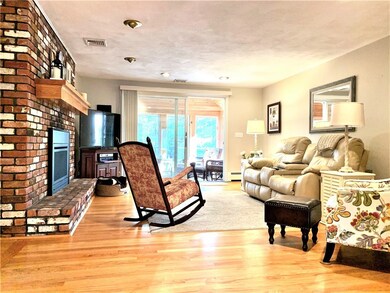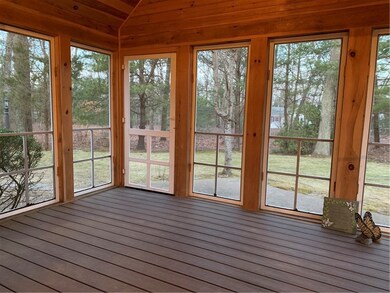
70 Carrs Pond Rd West Greenwich, RI 02817
Tillinghast NeighborhoodHighlights
- Wood Flooring
- Attic
- Cedar Closet
- Metcalf School Rated A-
- 2 Car Attached Garage
- Security System Owned
About This Home
As of November 2023BRAND NEW ONE LAYER ROOF AND FRESHLY PAINTED BASEMENT this move in ready ranch home sits perfectly on over 2 acres. Tastefully updated large kitchen, granite, double oven, under cabinet lighting, and hardwoods flows nicely into the family room offering a gas fireplace and extends into a spacious screened in porch. With three bedrooms, two full baths, and a flex room there's plenty of space to enjoy with family and friends. Two car garage, sprinkler system, and plenty of privacy yet close to highway and amenities. This home is connected to town water, A/C, has a newer heating system, circular driveway, and cedar closet.
Last Agent to Sell the Property
KREG Realty, LLC License #RES.0035209 Listed on: 03/01/2020
Home Details
Home Type
- Single Family
Est. Annual Taxes
- $6,890
Year Built
- Built in 1977
Lot Details
- 2 Acre Lot
- Sprinkler System
Parking
- 2 Car Attached Garage
- Garage Door Opener
- Driveway
Home Design
- Concrete Perimeter Foundation
- Clapboard
- Plaster
Interior Spaces
- 1,774 Sq Ft Home
- 1-Story Property
- Fireplace Features Masonry
- Gas Fireplace
- Unfinished Basement
- Basement Fills Entire Space Under The House
- Security System Owned
- Attic
Kitchen
- Oven
- Range
- Dishwasher
Flooring
- Wood
- Carpet
- Laminate
- Ceramic Tile
Bedrooms and Bathrooms
- 3 Bedrooms
- Cedar Closet
- 2 Full Bathrooms
Utilities
- Central Air
- Heating System Uses Oil
- Baseboard Heating
- Oil Water Heater
- Septic Tank
- Cable TV Available
Community Details
- Carrs Pond Subdivision
Listing and Financial Details
- Tax Lot 40
- Assessor Parcel Number 70CARRSPONDRDWGRN
Ownership History
Purchase Details
Home Financials for this Owner
Home Financials are based on the most recent Mortgage that was taken out on this home.Purchase Details
Home Financials for this Owner
Home Financials are based on the most recent Mortgage that was taken out on this home.Purchase Details
Purchase Details
Similar Homes in West Greenwich, RI
Home Values in the Area
Average Home Value in this Area
Purchase History
| Date | Type | Sale Price | Title Company |
|---|---|---|---|
| Deed | $575,000 | None Available | |
| Warranty Deed | $385,000 | None Available | |
| Deed | -- | -- | |
| Deed | -- | -- |
Mortgage History
| Date | Status | Loan Amount | Loan Type |
|---|---|---|---|
| Open | $460,000 | Purchase Money Mortgage | |
| Previous Owner | $350,000 | Stand Alone Refi Refinance Of Original Loan | |
| Previous Owner | $308,000 | Purchase Money Mortgage | |
| Previous Owner | $200,000 | No Value Available | |
| Previous Owner | $62,000 | No Value Available | |
| Previous Owner | $150,000 | No Value Available |
Property History
| Date | Event | Price | Change | Sq Ft Price |
|---|---|---|---|---|
| 11/30/2023 11/30/23 | Sold | $575,000 | -1.7% | $324 / Sq Ft |
| 11/04/2023 11/04/23 | Pending | -- | -- | -- |
| 10/06/2023 10/06/23 | For Sale | $585,000 | +51.9% | $330 / Sq Ft |
| 05/04/2020 05/04/20 | Sold | $385,000 | 0.0% | $217 / Sq Ft |
| 04/04/2020 04/04/20 | Pending | -- | -- | -- |
| 03/01/2020 03/01/20 | For Sale | $385,000 | -- | $217 / Sq Ft |
Tax History Compared to Growth
Tax History
| Year | Tax Paid | Tax Assessment Tax Assessment Total Assessment is a certain percentage of the fair market value that is determined by local assessors to be the total taxable value of land and additions on the property. | Land | Improvement |
|---|---|---|---|---|
| 2024 | $7,947 | $496,700 | $173,900 | $322,800 |
| 2023 | $9,270 | $378,200 | $133,800 | $244,400 |
| 2022 | $9,270 | $378,200 | $133,800 | $244,400 |
| 2021 | $8,783 | $365,500 | $133,800 | $231,700 |
| 2020 | $8,695 | $365,500 | $133,800 | $231,700 |
| 2019 | $3,485 | $360,400 | $133,800 | $226,600 |
| 2018 | $4,843 | $329,300 | $116,300 | $213,000 |
| 2017 | $7,426 | $329,300 | $116,300 | $213,000 |
| 2016 | $5,890 | $261,200 | $104,600 | $156,600 |
| 2015 | $5,890 | $261,200 | $104,600 | $156,600 |
| 2013 | $5,985 | $265,400 | $110,000 | $155,400 |
Agents Affiliated with this Home
-
S
Seller's Agent in 2023
Sheil Team
Mott & Chace Sotheby's Intl.
-

Buyer's Agent in 2023
Mary Ann Lisi
Residential Properties Ltd.
(401) 742-7244
1 in this area
63 Total Sales
-

Seller's Agent in 2020
Lisa Gauvin
KREG Realty, LLC
(401) 481-5387
1 in this area
78 Total Sales
-

Buyer's Agent in 2020
Gregory Eccleston
HomeSmart Professionals
(401) 480-1701
63 Total Sales
Map
Source: State-Wide MLS
MLS Number: 1248552
APN: WGRE-000002-000040-000000
- 103 Carrs Pond Rd
- 2381 Middle Rd
- 2271 Middle Rd
- 2 Corr Way
- 38 Miss Fry Dr
- 125 Westfield Dr
- 30 Lenihan Ln
- 15 Hampton Rd Unit 20
- 19 Hampton Rd Unit 69
- 30 Wescott Way Unit 52
- 40 Wescott Way Unit 57
- 13 Hampton Rd Unit 21
- 11 Hampton Rd Unit 22
- 5 Severn Ct
- 351 Shippeetown Rd
- 60 Pheasant Dr
- 50 Pheasant Dr
- 14 Drawbridge Dr
- 1 Grant Dr
- 109 W Shore Dr
