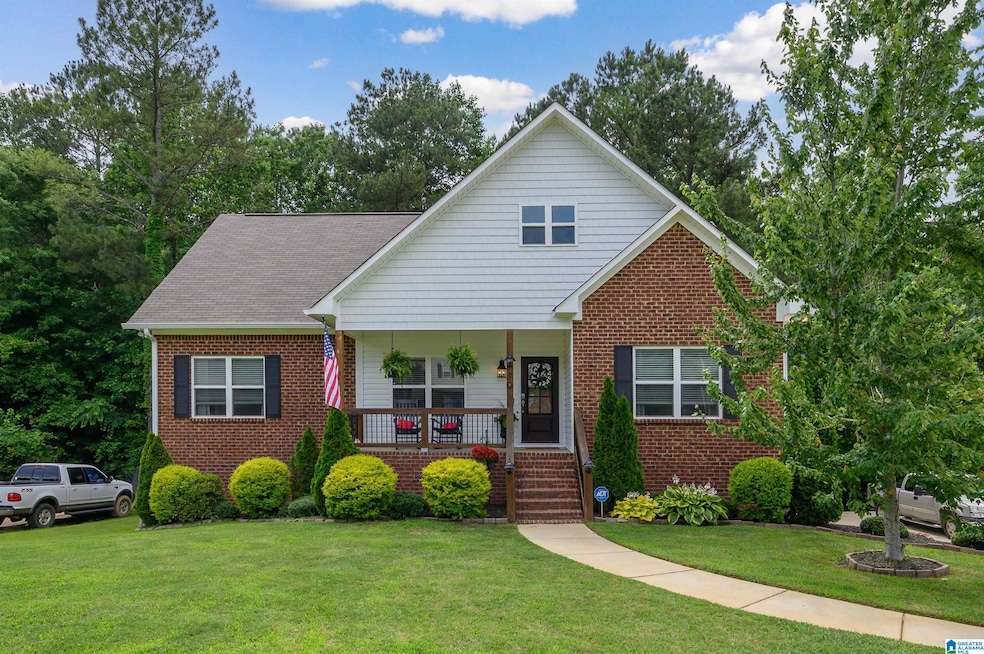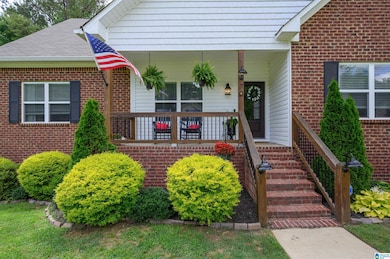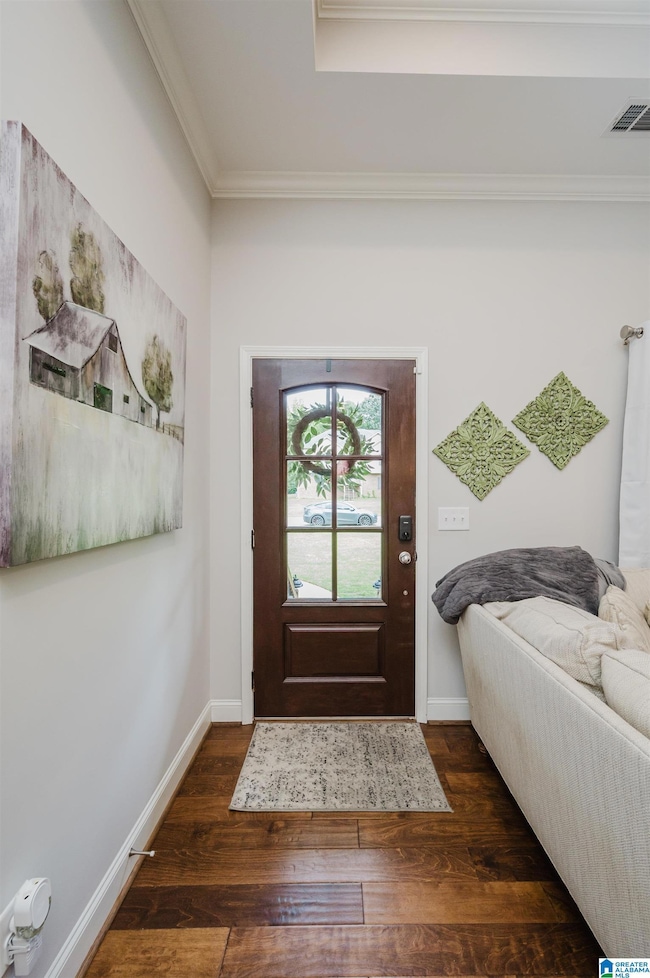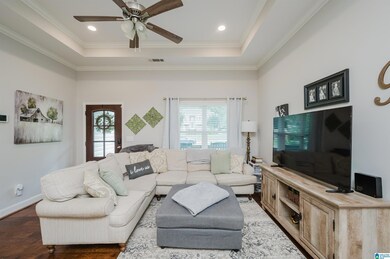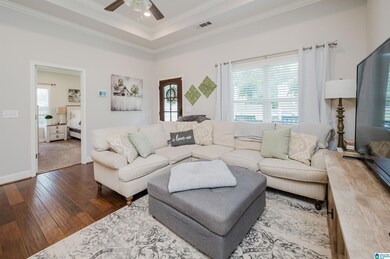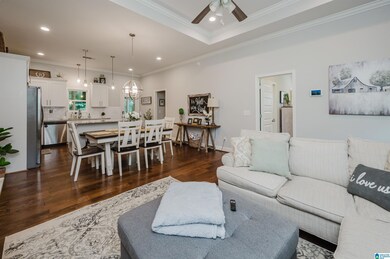70 Cedar Branch Cir Odenville, AL 35120
Estimated payment $1,842/month
Highlights
- 0.51 Acre Lot
- Attic
- Fenced Yard
- Deck
- Solid Surface Countertops
- Three Sided Brick Exterior Elevation
About This Home
Welcome to 70 Cedar Branch Circle in charming Odenville! This spacious home offers 4 bedrooms & 3 full baths, perfect for families of all sizes. The Great Room and Kitchen feature stunning hardwood floors, while the bathrooms and laundry boast easy-to-maintain tile. Cozy carpet adds comfort to all bedrooms. Enjoy outdoor living on the covered / screened deck with a TV hookup—ideal for entertaining! The fully fenced backyard has an adjacent chicken coop—bring your chickens to enjoy your own fresh eggs! The finished downstairs area includes a versatile bonus den/media room, 4th bedroom, & a full bath—great for guests or a home office. A 2-car garage sits on a level lot for easy access. Located in the quaint Cedar Branch subdivision, this home offers peaceful country living while remaining convenient to St. Clair County schools, shopping, and interstates. Don’t miss this rare find!
Home Details
Home Type
- Single Family
Est. Annual Taxes
- $1,039
Year Built
- Built in 2019
Lot Details
- 0.51 Acre Lot
- Fenced Yard
Parking
- Garage
- Side Facing Garage
Home Design
- Three Sided Brick Exterior Elevation
- HardiePlank Type
Interior Spaces
- ENERGY STAR Qualified Ceiling Fan
- Recessed Lighting
- Solid Surface Countertops
- Attic
- Finished Basement
Bedrooms and Bathrooms
- 4 Bedrooms
- Split Bedroom Floorplan
- 3 Full Bathrooms
Laundry
- Laundry Room
- Laundry on main level
- Washer and Electric Dryer Hookup
Outdoor Features
- Deck
Schools
- Odenville Elementary And Middle School
- St Clair County High School
Utilities
- Underground Utilities
- Electric Water Heater
- Septic System
Community Details
- $15 Other Monthly Fees
Map
Home Values in the Area
Average Home Value in this Area
Tax History
| Year | Tax Paid | Tax Assessment Tax Assessment Total Assessment is a certain percentage of the fair market value that is determined by local assessors to be the total taxable value of land and additions on the property. | Land | Improvement |
|---|---|---|---|---|
| 2024 | $1,039 | $60,414 | $10,000 | $50,414 |
| 2023 | $1,039 | $53,014 | $10,300 | $42,714 |
| 2022 | $907 | $26,507 | $5,150 | $21,357 |
| 2021 | $672 | $26,507 | $5,150 | $21,357 |
| 2020 | $672 | $19,969 | $2,884 | $17,085 |
| 2019 | $178 | $4,928 | $4,928 | $0 |
| 2018 | $171 | $4,760 | $0 | $0 |
| 2017 | $171 | $4,760 | $0 | $0 |
| 2016 | $171 | $4,760 | $0 | $0 |
| 2015 | $171 | $4,760 | $0 | $0 |
| 2014 | $171 | $4,760 | $0 | $0 |
Property History
| Date | Event | Price | List to Sale | Price per Sq Ft | Prior Sale |
|---|---|---|---|---|---|
| 11/03/2025 11/03/25 | Price Changed | $332,900 | -0.6% | $150 / Sq Ft | |
| 08/20/2025 08/20/25 | Price Changed | $334,900 | -1.5% | $151 / Sq Ft | |
| 07/02/2025 07/02/25 | Price Changed | $339,900 | -1.7% | $154 / Sq Ft | |
| 05/27/2025 05/27/25 | For Sale | $345,900 | +53.8% | $156 / Sq Ft | |
| 09/20/2019 09/20/19 | Sold | $224,900 | 0.0% | $102 / Sq Ft | View Prior Sale |
| 02/25/2019 02/25/19 | For Sale | $224,900 | -- | $102 / Sq Ft |
Purchase History
| Date | Type | Sale Price | Title Company |
|---|---|---|---|
| Warranty Deed | $224,900 | None Available | |
| Warranty Deed | $18,500 | None Available | |
| Quit Claim Deed | $5,000 | None Available | |
| Quit Claim Deed | $24,000 | None Available | |
| Public Action Common In Florida Clerks Tax Deed Or Tax Deeds Or Property Sold For Taxes | $24,000 | None Available | |
| Warranty Deed | $21,500 | -- | |
| Warranty Deed | -- | -- | |
| Corporate Deed | $21,500 | -- | |
| Corporate Deed | $21,500 | -- |
Mortgage History
| Date | Status | Loan Amount | Loan Type |
|---|---|---|---|
| Previous Owner | $194,900 | New Conventional | |
| Previous Owner | $172,500 | Construction | |
| Previous Owner | $115,000 | Future Advance Clause Open End Mortgage | |
| Previous Owner | $1,900 | Unknown | |
| Previous Owner | $105,000 | Purchase Money Mortgage | |
| Previous Owner | $105,000 | Purchase Money Mortgage |
Source: Greater Alabama MLS
MLS Number: 21420040
APN: 16-07-36-0-001-059.000
- 115 Cedar Branch Cir
- 390 Brown St
- 8340 Alabama St
- 73 College St
- 603 Alabama St
- 2111 Pleasant Valley Rd
- 100 Twin Pine Cir
- 7790 Alabama Highway 174
- 0 Hearthstone Dr Unit 10
- 960 Old Springville Rd
- 1021 Old Springville Rd
- 415 Lyles Dr
- 53 Hillcrest St
- 13100 Hwy 174 Poplar Unit 1
- 350 Pine Ridge Dr
- 360 Pine Ridge Dr
- 370 Pine Ridge Dr
- 380 Pine Ridge Dr
- 390 Pine Ridge Dr
- 410 Pine Ridge Dr
- 45 Smith Glen Dr
- 162 Crocker Rd
- 215 Morning Mist Ln
- 275 Smith Glen Dr
- 335 Clover Cir
- 230 Morning Mist Ln
- 375 Clover Cir
- 855 Hawthorn Ln
- 880 Clover Cir
- 996 George Crowe Rd
- 15 Colonial Ln
- 29 Parkwood Dr
- 832 Lora Ln
- 725 Fallview Ct
- 2554 Summit Park Rd
- 243 Davis Dr
- 165 Whispering Way
- 875 Maple Trace
- 140 Willowridge Ln
- 240 Willowridge Ln
