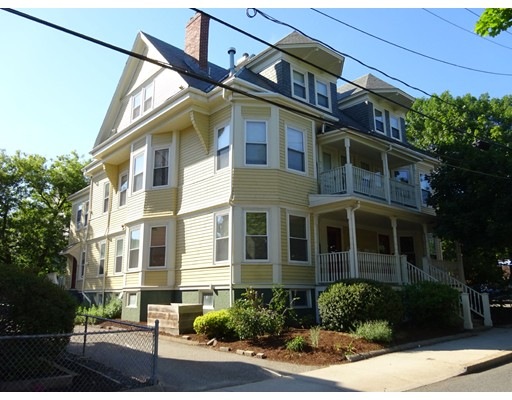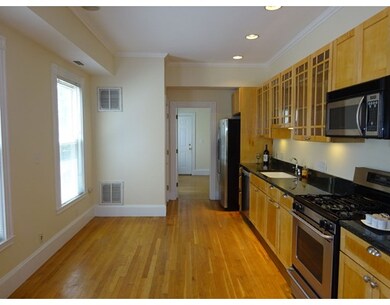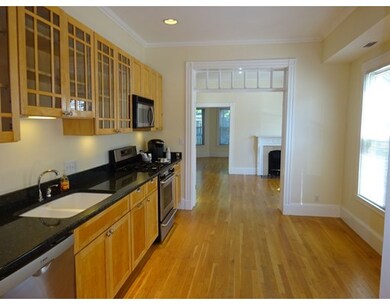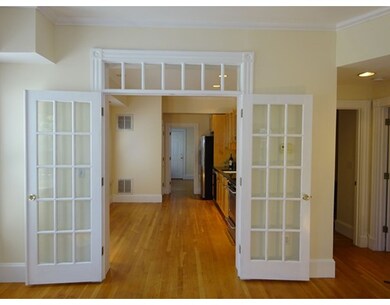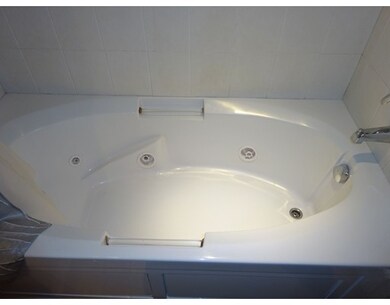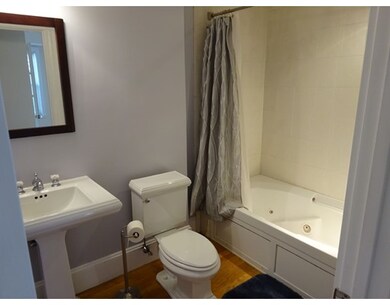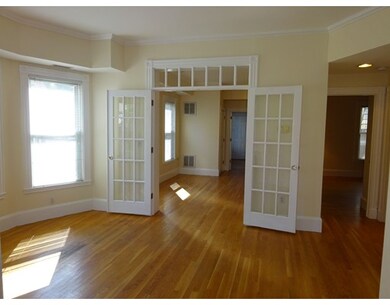
70 Central St Unit 1 Somerville, MA 02143
Spring Hill NeighborhoodAbout This Home
As of February 2022Charming, sun-filled 2 bedroom, 1 bath first floor unit in professionally-managed 6 unit association located in desirable Spring Hill. Gut Renovation in 2001 for whole building. Key features and amenities include: 10ft high ceilings, beautiful spacious kitchen featuring maple cabinets, granite counter tops, and stainless steel appliances; master bedroom with large closet complete with washer/dryer; second bedroom with exposed brick wall, bathroom with jacuzzi tub, living/dining areas with working gas fireplace. Also includes 1 off-street parking space and dry heated secured storage room in the basement (both deeded to the unit). Ideal location, 1 mile to Davis and Porter Squares, less than a mile to Union Square , 1 block from 88 bus line, convenient to Route 93 and Logan Airport. The building itself is well-maintained, has a slate roof and the trust is in very good standing with healthy reserve account (please ask for details).
Property Details
Home Type
Condominium
Est. Annual Taxes
$7,591
Year Built
1900
Lot Details
0
Listing Details
- Unit Level: 1
- Unit Placement: Garden
- Property Type: Condominium/Co-Op
- Year Round: Yes
- Special Features: None
- Property Sub Type: Condos
- Year Built: 1900
Interior Features
- Appliances: Range, Wall Oven, Dishwasher, Disposal, Microwave, Refrigerator, Freezer, Washer, Dryer
- Fireplaces: 1
- Has Basement: Yes
- Fireplaces: 1
- Number of Rooms: 5
- Amenities: Public Transportation
- Flooring: Wood
- Bedroom 2: First Floor
- Bathroom #1: First Floor
- Kitchen: First Floor
- Living Room: First Floor
- Master Bedroom: First Floor
- Master Bedroom Description: Closet - Walk-in, Flooring - Hardwood
- Dining Room: First Floor
- No Living Levels: 1
Exterior Features
- Roof: Slate
- Exterior: Wood
Garage/Parking
- Parking: Off-Street
- Parking Spaces: 1
Utilities
- Cooling: Central Air
- Heating: Forced Air
- Cooling Zones: 1
- Heat Zones: 1
- Hot Water: Natural Gas
- Sewer: City/Town Sewer
- Water: City/Town Water
Condo/Co-op/Association
- Association Fee Includes: Master Insurance, Exterior Maintenance, Landscaping, Snow Removal
- Association Security: Intercom
- Pets Allowed: Yes
- No Units: 6
- Unit Building: 1
Fee Information
- Fee Interval: Monthly
Lot Info
- Assessor Parcel Number: M:43 B:E L:11 U:70-1
- Zoning: ra
Ownership History
Purchase Details
Home Financials for this Owner
Home Financials are based on the most recent Mortgage that was taken out on this home.Purchase Details
Home Financials for this Owner
Home Financials are based on the most recent Mortgage that was taken out on this home.Purchase Details
Home Financials for this Owner
Home Financials are based on the most recent Mortgage that was taken out on this home.Similar Homes in the area
Home Values in the Area
Average Home Value in this Area
Purchase History
| Date | Type | Sale Price | Title Company |
|---|---|---|---|
| Not Resolvable | $685,000 | None Available | |
| Warranty Deed | $387,000 | -- | |
| Warranty Deed | $307,500 | -- |
Mortgage History
| Date | Status | Loan Amount | Loan Type |
|---|---|---|---|
| Open | $535,000 | Purchase Money Mortgage | |
| Previous Owner | $294,000 | No Value Available | |
| Previous Owner | $261,300 | No Value Available | |
| Previous Owner | $210,000 | Purchase Money Mortgage | |
| Previous Owner | $117,000 | No Value Available | |
| Previous Owner | $264,000 | No Value Available | |
| Previous Owner | $12,750 | No Value Available | |
| Previous Owner | $275,000 | Purchase Money Mortgage |
Property History
| Date | Event | Price | Change | Sq Ft Price |
|---|---|---|---|---|
| 02/04/2022 02/04/22 | Sold | $685,000 | -8.5% | $640 / Sq Ft |
| 12/22/2021 12/22/21 | Pending | -- | -- | -- |
| 11/10/2021 11/10/21 | For Sale | $749,000 | +39.7% | $700 / Sq Ft |
| 07/27/2016 07/27/16 | Sold | $536,000 | +2.1% | $501 / Sq Ft |
| 06/27/2016 06/27/16 | Pending | -- | -- | -- |
| 06/24/2016 06/24/16 | For Sale | $525,000 | -- | $491 / Sq Ft |
Tax History Compared to Growth
Tax History
| Year | Tax Paid | Tax Assessment Tax Assessment Total Assessment is a certain percentage of the fair market value that is determined by local assessors to be the total taxable value of land and additions on the property. | Land | Improvement |
|---|---|---|---|---|
| 2025 | $7,591 | $695,800 | $0 | $695,800 |
| 2024 | $7,076 | $672,600 | $0 | $672,600 |
| 2023 | $6,928 | $670,000 | $0 | $670,000 |
| 2022 | $6,703 | $658,400 | $0 | $658,400 |
| 2021 | $6,497 | $637,600 | $0 | $637,600 |
| 2020 | $6,094 | $604,000 | $0 | $604,000 |
| 2019 | $6,437 | $598,200 | $0 | $598,200 |
| 2018 | $6,547 | $578,900 | $0 | $578,900 |
| 2017 | $5,886 | $504,400 | $0 | $504,400 |
| 2016 | $6,065 | $484,000 | $0 | $484,000 |
| 2015 | $5,334 | $423,000 | $0 | $423,000 |
Agents Affiliated with this Home
-
The Team - Real Estate Advisors
T
Seller's Agent in 2022
The Team - Real Estate Advisors
Coldwell Banker Realty - Cambridge
(978) 996-3604
12 in this area
349 Total Sales
-
Travers Peterson

Seller Co-Listing Agent in 2022
Travers Peterson
Coldwell Banker Realty - Cambridge
(978) 996-3604
1 in this area
37 Total Sales
-
Matthew Basteri

Buyer's Agent in 2022
Matthew Basteri
Flow Realty, Inc.
(888) 750-3569
3 in this area
81 Total Sales
-
Dennis Leroux

Seller's Agent in 2016
Dennis Leroux
LeRoux Realty Group
(508) 847-2321
23 Total Sales
Map
Source: MLS Property Information Network (MLS PIN)
MLS Number: 72028898
APN: SOME-000043-E000000-000011-000070-1
- 170 Highland Ave Unit 5
- 89 Central St
- 65 Berkeley St
- 33 Hudson St Unit 3
- 60 Avon St
- 124 Highland Ave Unit 403
- 124 Highland Ave Unit 104
- 124 Highland Ave Unit 404
- 39 Berkeley St
- 70 Albion St Unit 3
- 80 Hudson St
- 125 Lowell St Unit 301
- 125 Lowell St Unit 302
- 125 Lowell St Unit 4C
- 125 Lowell St Unit 2B
- 125 Lowell St Unit 6A
- 125 Lowell St Unit 5A
- 125 Lowell St Unit 3C
- 125 Lowell St Unit 7B
- 125 Lowell St Unit 6B
