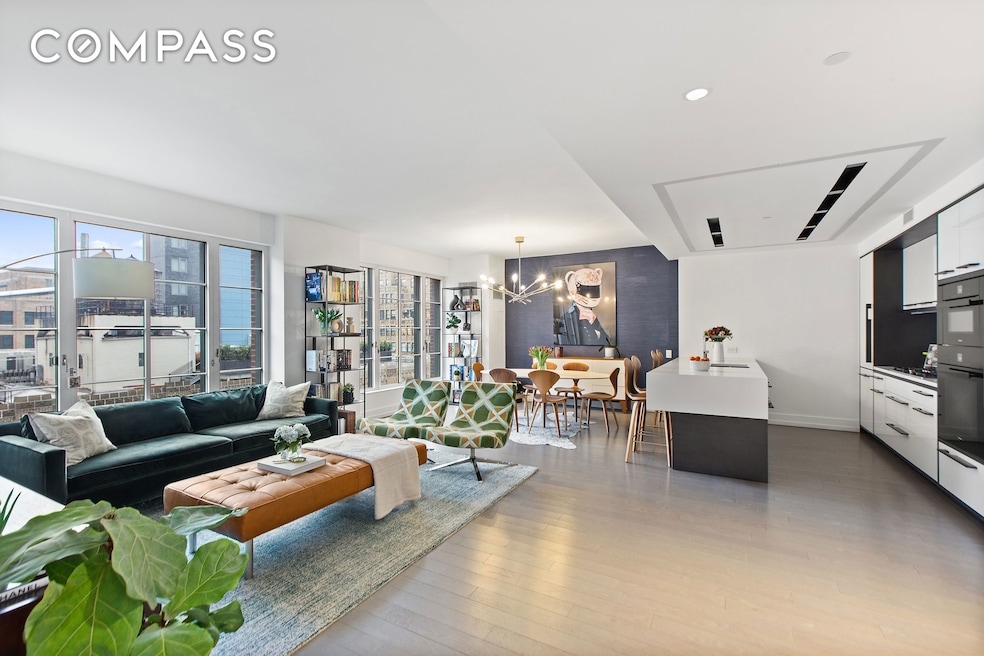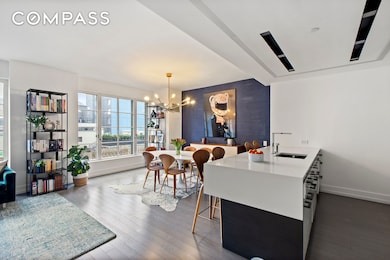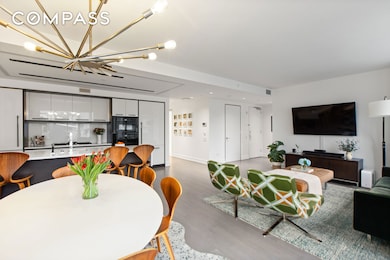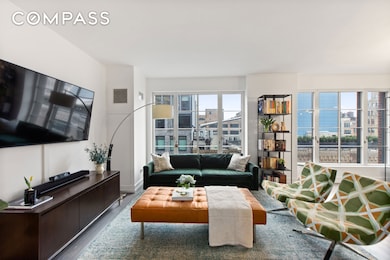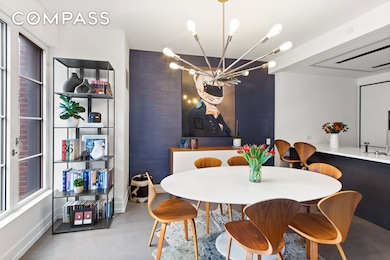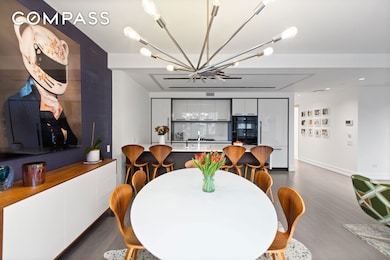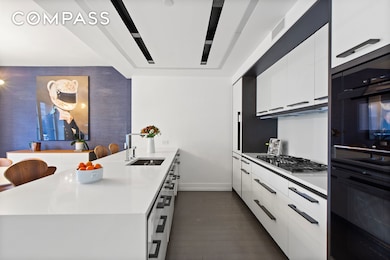70 Charlton St, Unit 16 C Floor 16 New York, NY 10014
Hudson Square NeighborhoodEstimated payment $24,464/month
Highlights
- Doorman
- 3-minute walk to Houston Street
- City View
- P.S. 3 Charrette School Rated A
- Fitness Center
- 4-minute walk to Father Fagan Park
About This Home
*Compelling Investor Opportunity* Calling all investors. A unique opportunity to purchase this amazing apartment with a long-term tenant in place, currently paying $17,750 per month. Nestled between Soho, Tribeca and the West Village, 70 Charlton epitomizes luxury at the intersection of the most vibrant areas in downtown Manhattan. Developed by Extell, architected by Beyer Blinder Belle and designed by Workshop/APD, the exteriors fit neatly into the building's brick surroundings while the interiors represent the epitome of modern living. Perched on a high floor, residence 16C is a stunning & expansive 1,778 SF luxurious 3 bedroom, 3 bathroom home of elevated design - crafted with premium bespoke finishes. The great room features a well-appointed open gourmet kitchen with Subzero and Miele appliances - including a wine refrigerator, dishwasher, oven, speed oven and a 5-burner ventilated cooktop. Kitchen finishes include Caesarstone Blizzard slab countertops, glass tile backsplash, rift-cut black Cerused oak cabinetry, Dornbracht fixtures and a painted steel trim. The gracious primary suite, adorned with a large walk-in closet plus an additional second closet - both custom-built by California Closets, boasts a spa-like bathroom with Zuma soaking tub, Covelano counters, heated white Zebrino marble floors and Dornbracht fixtures. Other luxury features of this residence include grey-stained and Cerused solid oak floors, multi-zone climate control, full size vented washer/dryer and ample closets - including a front entry closet custom built by California Closets. 70 Charlton luxury amenities include 24-hour doorman/concierge, live-in resident manager, landscaped courtyard with green wall, outdoor sports court, 60' indoor saltwater pool, state-of-the-art fitness center, steam room, resident's lounge with catering kitchen, bike room, private storage, package room with cold storage, plus a children's playroom; all in a pet-friendly environment. Residents also enjoy access to some of the city's most coveted shopping & dining establishments across Soho, Tribeca and the West Village. There is a 20-year tax abatement which includes real estate taxes that are abated until 2037.
Property Details
Home Type
- Co-Op
Interior Spaces
- 1,778 Sq Ft Home
- City Views
Bedrooms and Bathrooms
- 3 Bedrooms
- Walk-In Closet
- 3 Full Bathrooms
Community Details
Overview
- Soho Community
Amenities
- Doorman
- Elevator
Recreation
- Community Pool
Pet Policy
- Pets Allowed
Map
About This Building
Home Values in the Area
Average Home Value in this Area
Property History
| Date | Event | Price | List to Sale | Price per Sq Ft |
|---|---|---|---|---|
| 11/18/2025 11/18/25 | For Sale | $3,895,000 | 0.0% | $2,191 / Sq Ft |
| 11/18/2025 11/18/25 | Off Market | $3,895,000 | -- | -- |
| 11/04/2025 11/04/25 | For Sale | $3,895,000 | 0.0% | $2,191 / Sq Ft |
| 11/04/2025 11/04/25 | Off Market | $3,895,000 | -- | -- |
| 10/07/2025 10/07/25 | For Sale | $3,895,000 | 0.0% | $2,191 / Sq Ft |
| 10/07/2025 10/07/25 | Off Market | $3,895,000 | -- | -- |
| 09/25/2025 09/25/25 | For Sale | $3,895,000 | 0.0% | $2,191 / Sq Ft |
| 09/25/2025 09/25/25 | Off Market | $3,895,000 | -- | -- |
| 09/18/2025 09/18/25 | For Sale | $3,895,000 | 0.0% | $2,191 / Sq Ft |
| 09/18/2025 09/18/25 | Off Market | $3,895,000 | -- | -- |
| 09/11/2025 09/11/25 | For Sale | $3,895,000 | 0.0% | $2,191 / Sq Ft |
| 09/11/2025 09/11/25 | Off Market | $3,895,000 | -- | -- |
| 09/03/2025 09/03/25 | For Sale | $3,895,000 | 0.0% | $2,191 / Sq Ft |
| 06/19/2024 06/19/24 | Rented | $18,500 | 0.0% | -- |
| 05/23/2024 05/23/24 | Under Contract | -- | -- | -- |
| 04/22/2024 04/22/24 | For Rent | $18,500 | -- | -- |
Source: NY State MLS
MLS Number: 11567920
APN: 620100-00580-0011
- 70 Charlton St Unit PHC
- 70 Charlton St Unit 21C
- 70 Charlton St Unit 12F
- 77 Charlton St Unit NPHB
- 77 Charlton St Unit N6F
- 77 Charlton St
- 104 Charlton St Unit 1/2E
- 43 Charlton St
- 286 Spring St Unit 2
- 29 Vandam St
- 50 King St Unit 6AB
- 49 King St Unit 5
- 246 Spring St Unit 3504
- 246 Spring St Unit 4105
- 246 Spring St Unit 1502
- 246 Spring St Unit 2910
- 246 Spring St Unit 3008
- 40 Renwick St Unit 6
- 2 Charlton St Unit PH16F
- 2 Charlton St Unit 4C
- 77 Charlton St Unit N7D
- 104 Charlton St Unit 1/2E
- 505 Greenwich St Unit 8AW
- 26 King St Unit 14
- 505 Greenwich St Unit 7G
- 324 Spring St Unit 3E
- 190 6th Ave Unit FL4-ID1829
- 180 6th Ave Unit 5 A
- 188 6th Ave Unit FL4-ID1828
- 565 Broome St Unit S7B
- 565 Broome St Unit N16A
- 565 Broome St Unit N-5B
- 421 Hudson St Unit 703
- 471 Washington St Unit 4B
- 81 Sullivan St
- 111 Sullivan St Unit 2C
- 55 Leroy St Unit FL3-ID1049553P
- 51 Leroy St Unit FL4-ID1397
- 51 Leroy St Unit FL2-ID888
- 51 Leroy St Unit FL3-ID2049
