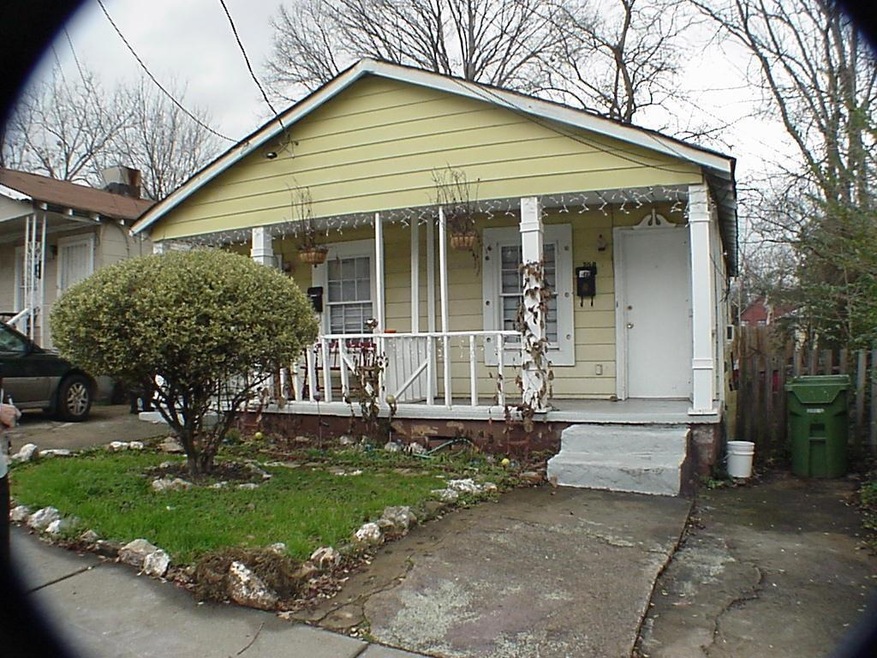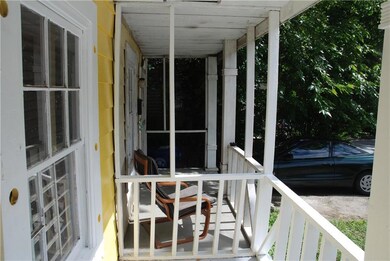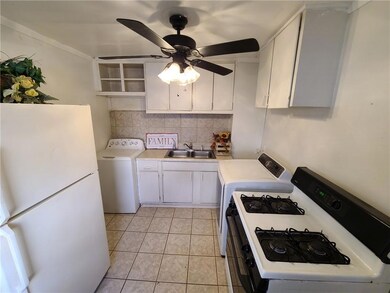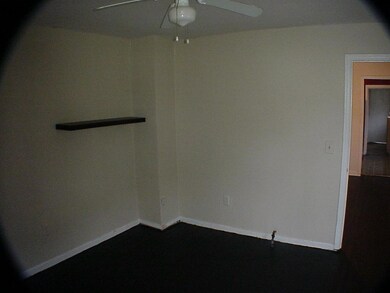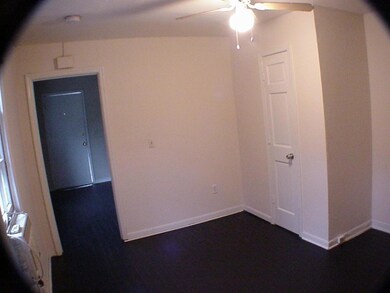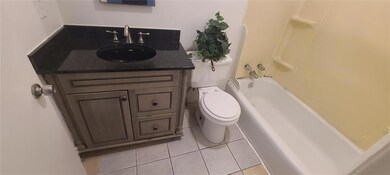70 Chester Ave SE Unit B Atlanta, GA 30316
Reynoldstown NeighborhoodHighlights
- View of Trees or Woods
- Traditional Architecture
- Front Porch
- Property is near public transit
- Wood Flooring
- Studio bedroom
About This Home
Discover 70 Chester Ave SE, a charming single-level duplex in Reynoldstown, offering a 1-bedroom, 1-bath home with hardwood floors, crown molding, a tiled kitchen and bath, gas range, refrigerator, and connections for a stacked washer/dryer — all with a private front porch, quaint backyard, and one off-street parking spot. This cottage-style apartment feels more like a house with only one shared wall, providing privacy and peace. Located across from the BeltLine and just a 10-minute walk to popular spots like Publix, Krog Street Market, and Atlanta Dairies, it’s the perfect blend of affordability, comfort, and convenience. Utilities are separate, and pets (max 2) are welcome with approval. Don’t miss out on this unbeatable deal — schedule your showing today!
Property Details
Home Type
- Multi-Family
Est. Annual Taxes
- $3,190
Year Built
- Built in 1920
Lot Details
- 2,592 Sq Ft Lot
- Two or More Common Walls
- Back Yard
Home Design
- Duplex
- Traditional Architecture
- Composition Roof
- Vinyl Siding
Interior Spaces
- 1,008 Sq Ft Home
- 1-Story Property
- Views of Woods
- Laundry in Kitchen
Kitchen
- Gas Range
- Dishwasher
- Disposal
Flooring
- Wood
- Tile
Bedrooms and Bathrooms
- 1 Main Level Bedroom
- Studio bedroom
- 1 Full Bathroom
Parking
- 1 Parking Space
- On-Street Parking
Outdoor Features
- Front Porch
Location
- Property is near public transit
- Property is near schools
- Property is near shops
- Property is near the Beltline
Schools
- Burgess-Peterson Elementary School
- Martin L. King Jr. Middle School
- Maynard Jackson High School
Utilities
- Central Heating and Cooling System
- Cable TV Available
Listing and Financial Details
- Security Deposit $1,245
- 12 Month Lease Term
- $100 Application Fee
- Assessor Parcel Number 14 001300010443
Community Details
Overview
- Application Fee Required
Pet Policy
- Pets Allowed
- Pet Deposit $350
Map
Source: First Multiple Listing Service (FMLS)
MLS Number: 7587256
- 91 Chester Alley SE
- 73 Kenyon St SE
- 791 Wylie St SE Unit 709
- 791 Wylie St SE Unit 807
- 791 Wylie St SE Unit 410
- 791 Wylie St SE Unit 912
- 791 Wylie St SE Unit 911
- 791 Wylie St SE Unit 105
- 791 Wylie St SE Unit 1111
- 127 Stein Steel St SE Unit 112
- 127 Stein Steel St SE Unit 12
- 921 Hughley Cir SE Unit 66
- 920 Hughley Cir SE Unit 74
- 946 Hughley Cir SE Unit 98
- 830 Dekalb Ave NE Unit 1
- 834 Dekalb Ave NE Unit D
- 919 Hughley Cir SE Unit 72
