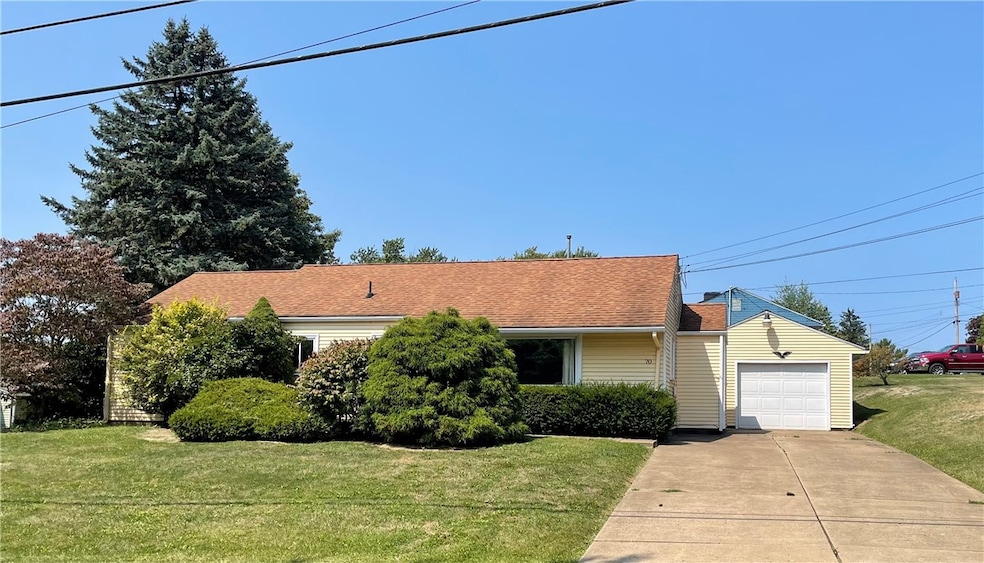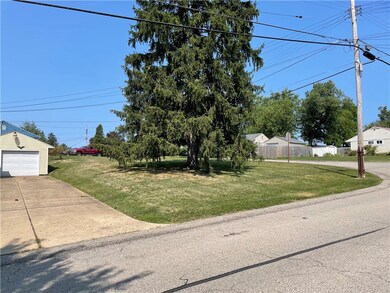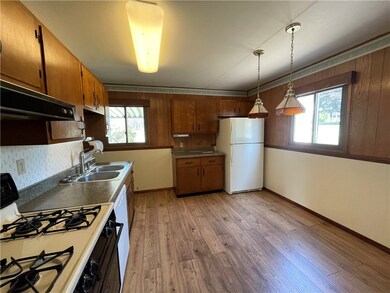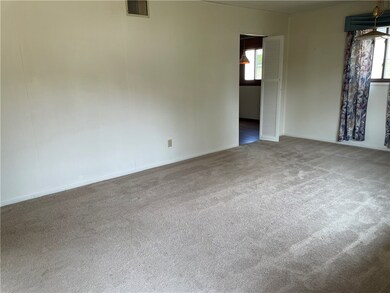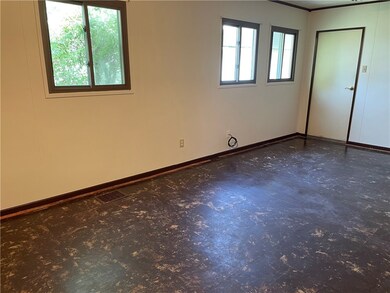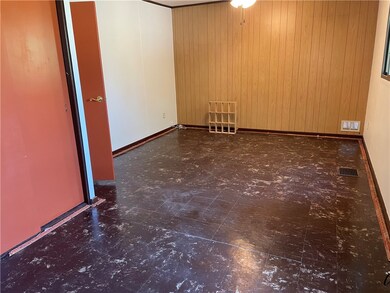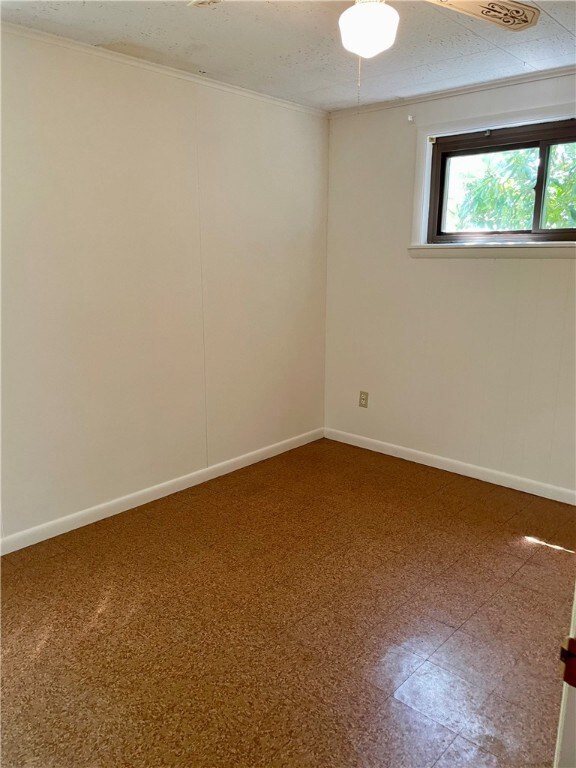
$150,000
- 3 Beds
- 1 Bath
- 1,060 Sq Ft
- 120 Chestnut St
- Beaver, PA
Delightful 3-bedroom ranch conveniently located near ball fields and shopping. Light and bright living room leads to the kitchen and the lovely dining room. As you arrive, you will notice a spacious carport that ensures your vehicles are always protected from the elements. The detached one-car garage offers additional storage space or the perfect workshop for hobbyists. There is an additional
Yvonne Goff HOWARD HANNA REAL ESTATE SERVICES
