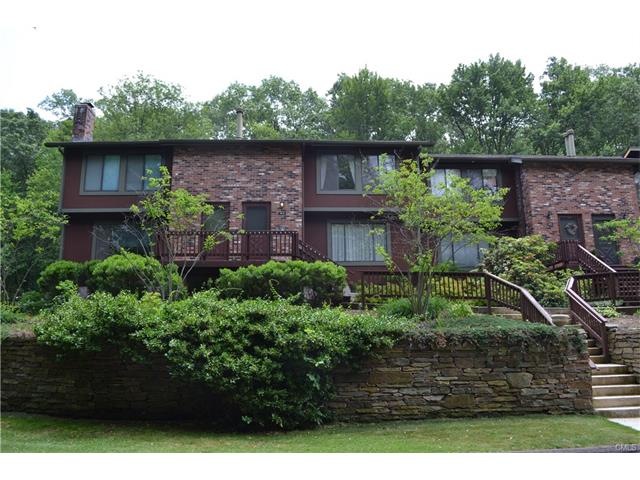
70 Cliffside Dr Unit B Manchester, CT 06042
Buckley District NeighborhoodHighlights
- Outdoor Pool
- Attic
- Workshop
- Deck
- Tennis Courts
- 1 Car Detached Garage
About This Home
As of June 2020Find your relaxation in this three bedroom townhouse with 2 full baths as well as 2 half baths. Forest Ridge is a community adjacent to a beautiful wooded area which surrounds the nearby Lydall Reservoir. Enjoy a day by the pool, or take a relaxing walk at nearby trails. Move right in to this bright and spacious layout and unwind at the end of the day in your very own private backyard deck. Remodeled kitchen. Finished basement with laundry and storage. Designated parking.
Last Agent to Sell the Property
Briana Proudfoot
Stacy Blake Realty LLC License #RES.0804994 Listed on: 06/22/2017
Property Details
Home Type
- Condominium
Est. Annual Taxes
- $3,370
Year Built
- Built in 1977
Home Design
- Frame Construction
- Clap Board Siding
- Masonry Siding
Interior Spaces
- Workshop
- Attic
Kitchen
- <<microwave>>
- Dishwasher
Bedrooms and Bathrooms
- 3 Bedrooms
Laundry
- Laundry Room
- Dryer
- Washer
Finished Basement
- Basement Fills Entire Space Under The House
- Interior Basement Entry
- Basement Storage
Parking
- 1 Car Detached Garage
- Attached Carport
- Parking Deck
Outdoor Features
- Outdoor Pool
- Deck
- Patio
- Exterior Lighting
Utilities
- Central Air
- Heating System Uses Natural Gas
Community Details
Overview
- Property has a Home Owners Association
- 60 Units
- Forest Ridge Community
Recreation
- Tennis Courts
- Community Pool
Pet Policy
- Pets Allowed
Ownership History
Purchase Details
Home Financials for this Owner
Home Financials are based on the most recent Mortgage that was taken out on this home.Purchase Details
Home Financials for this Owner
Home Financials are based on the most recent Mortgage that was taken out on this home.Similar Homes in Manchester, CT
Home Values in the Area
Average Home Value in this Area
Purchase History
| Date | Type | Sale Price | Title Company |
|---|---|---|---|
| Warranty Deed | $150,000 | None Available | |
| Warranty Deed | $150,000 | None Available | |
| Warranty Deed | $145,000 | -- | |
| Warranty Deed | $145,000 | -- |
Mortgage History
| Date | Status | Loan Amount | Loan Type |
|---|---|---|---|
| Previous Owner | $137,750 | Purchase Money Mortgage | |
| Previous Owner | $100,000 | Stand Alone Refi Refinance Of Original Loan | |
| Previous Owner | $60,000 | No Value Available |
Property History
| Date | Event | Price | Change | Sq Ft Price |
|---|---|---|---|---|
| 06/30/2020 06/30/20 | Sold | $150,000 | -3.2% | $62 / Sq Ft |
| 05/31/2020 05/31/20 | Pending | -- | -- | -- |
| 03/26/2020 03/26/20 | For Sale | $154,900 | +3.3% | $64 / Sq Ft |
| 02/29/2020 02/29/20 | Off Market | $150,000 | -- | -- |
| 02/20/2020 02/20/20 | For Sale | $154,900 | 0.0% | $64 / Sq Ft |
| 01/13/2020 01/13/20 | Pending | -- | -- | -- |
| 10/11/2019 10/11/19 | For Sale | $154,900 | +6.8% | $64 / Sq Ft |
| 09/25/2017 09/25/17 | Sold | $145,000 | -3.3% | $70 / Sq Ft |
| 08/18/2017 08/18/17 | Pending | -- | -- | -- |
| 06/22/2017 06/22/17 | For Sale | $149,900 | -- | $72 / Sq Ft |
Tax History Compared to Growth
Tax History
| Year | Tax Paid | Tax Assessment Tax Assessment Total Assessment is a certain percentage of the fair market value that is determined by local assessors to be the total taxable value of land and additions on the property. | Land | Improvement |
|---|---|---|---|---|
| 2025 | $4,910 | $123,300 | $0 | $123,300 |
| 2024 | $4,769 | $123,300 | $0 | $123,300 |
| 2023 | $4,587 | $123,300 | $0 | $123,300 |
| 2022 | $4,454 | $123,300 | $0 | $123,300 |
| 2021 | $3,556 | $84,800 | $0 | $84,800 |
| 2020 | $3,551 | $84,800 | $0 | $84,800 |
| 2019 | $3,536 | $84,800 | $0 | $84,800 |
| 2018 | $3,469 | $84,800 | $0 | $84,800 |
| 2017 | $3,371 | $84,800 | $0 | $84,800 |
| 2016 | $4,869 | $122,700 | $0 | $122,700 |
| 2015 | $4,834 | $122,700 | $0 | $122,700 |
| 2014 | $4,742 | $122,700 | $0 | $122,700 |
Agents Affiliated with this Home
-
Liz Doll

Seller's Agent in 2020
Liz Doll
William Raveis Real Estate
(860) 614-6078
9 in this area
197 Total Sales
-
B
Seller's Agent in 2017
Briana Proudfoot
Stacy Blake Realty LLC
Map
Source: SmartMLS
MLS Number: 99190816
APN: MANC-000120-001155-000070-B000000
- 640 Lydall St
- 672 Vernon St
- 761 Lydall St
- 827 Middle Turnpike E
- 110 Constance Dr
- 15 Elsie Dr
- 115 Elizabeth Dr
- 164 Scott Dr
- 30 Sass Dr
- 26 Agnes Dr
- 333 Kennedy Rd
- 78 Woodstock Dr
- 53 Montclair Dr
- 89 Cidermill Rd
- 6 Hamilton Dr
- 42 Arnott Rd
- 293 Grissom Rd
- 271 Lake St
- 195 Mountain Rd
- 476 Woodbridge St Unit 9
