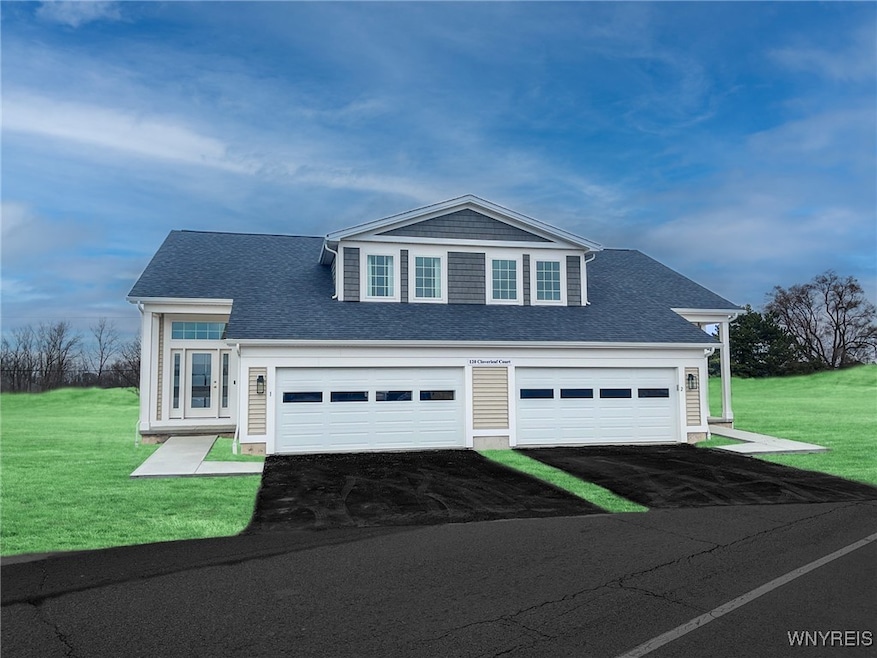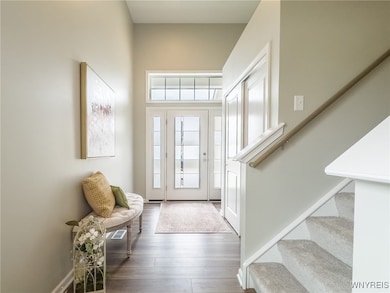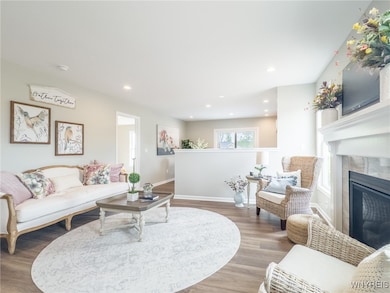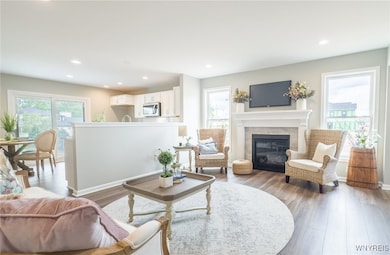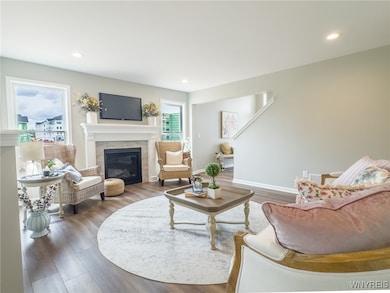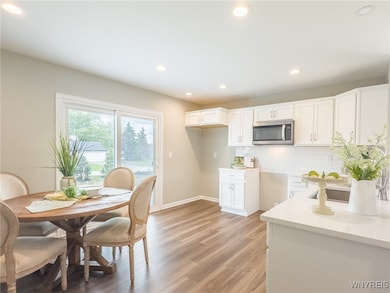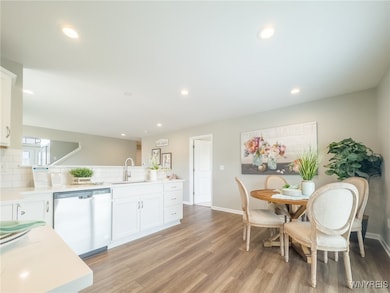70 Cloverleaf Dr Unit 2 Depew, NY 14043
Central Cheektowaga NeighborhoodEstimated payment $3,074/month
Highlights
- New Construction
- Primary Bedroom Suite
- 1 Fireplace
- Lancaster High School Rated A-
- Main Floor Primary Bedroom
- 5-minute walk to Hillview Playground
About This Home
Look no further, Marrano's brand new townhomes at Midtown have everything that you have been searching for, such as a great location - off Transit Rd, close to shopping, dining, schools, and commuter routes - an Association that takes care of all outside maintenance, and convenient features. The Winston floor plan features a 1st floor Primary Suite w/attached bath, 1st floor laundry, 1/2 bath for guests, 2 car attached garage, full basement, and a 2nd floor with a 2nd bedroom, full bath, and expanded loft. This is an in-demand end unit without rear neighbors and has lots of natural light and modern finishes throughout. Warranty included! Visit our model at 120 Cloverleaf Ct #1, Depew, NY 14043 Sat-Wed 1-5pm for more info. Expected Fall 2025 completion. Photos are of a similar home. ( Taxes TBD)
Listing Agent
Listing by Marrano/Marc Equity Corp Brokerage Email: pellerina@marranohomes.com License #10311208318 Listed on: 05/09/2025
Townhouse Details
Home Type
- Townhome
Year Built
- Built in 2025 | New Construction
Lot Details
- Property fronts a private road
HOA Fees
- $365 Monthly HOA Fees
Parking
- 2 Car Attached Garage
- Open Parking
Home Design
- Vinyl Siding
Interior Spaces
- 1,449 Sq Ft Home
- 2-Story Property
- 1 Fireplace
- Sliding Doors
- Entrance Foyer
- Carpet
Kitchen
- Eat-In Kitchen
- Microwave
- Dishwasher
- Quartz Countertops
- Disposal
Bedrooms and Bathrooms
- 2 Bedrooms | 1 Primary Bedroom on Main
- Primary Bedroom Suite
Laundry
- Laundry Room
- Laundry on main level
Basement
- Basement Fills Entire Space Under The House
- Sump Pump
Schools
- John A Sciole Elementary School
- Lancaster Middle School
- Lancaster High School
Utilities
- Forced Air Heating and Cooling System
- Heating System Uses Gas
- Gas Water Heater
Listing and Financial Details
- Assessor Parcel Number 143089-093-010-0001-040-000-2L
Community Details
Overview
- Association fees include maintenance structure, sewer, snow removal, water
- Harmon Homes Association, Phone Number (716) 675-9056
- Midtown Townhomes Subdivision, Marrano Winston Floorplan
Pet Policy
- Limit on the number of pets
Map
Home Values in the Area
Average Home Value in this Area
Property History
| Date | Event | Price | Change | Sq Ft Price |
|---|---|---|---|---|
| 08/27/2025 08/27/25 | Pending | -- | -- | -- |
| 05/09/2025 05/09/25 | For Sale | $429,900 | -- | $297 / Sq Ft |
Source: Western New York Real Estate Information Services (WNYREIS)
MLS Number: B1605241
- 70 Cloverleaf Dr Unit 1
- Winston 3-Unit Plan at Midtown Townhomes
- Winston 2-Unit Plan at Midtown Townhomes
- 1 Laurel Run
- 87 Patsy Ln
- V/L Rehm Rd
- 21 Rehm Rd
- 2 Samuel Dr
- 25 Domino Ct
- 12 Parwood Trail
- 5252 Genesee St
- 15 Old Orchard Common
- 99 Fairview Dr
- 195 Marrano Dr
- 80 Alys Dr W
- 112 Arlington Place
- 136 Marrano Dr
- 108 Susan Dr
- 148 Parwood Trail
- 41 Beverly Dr
