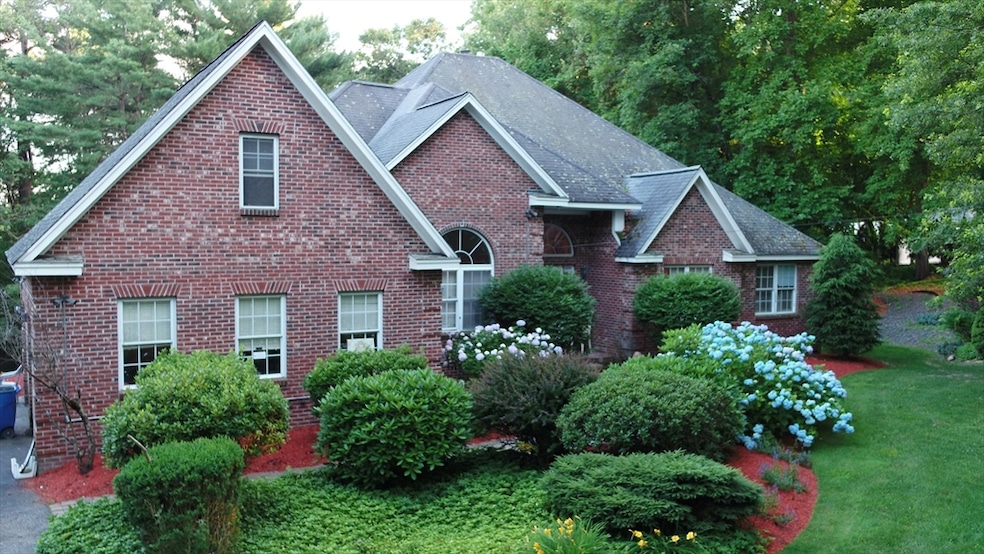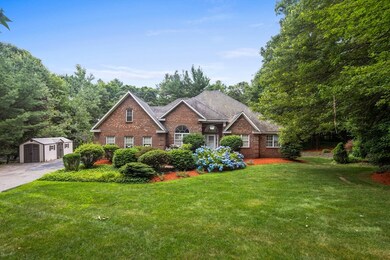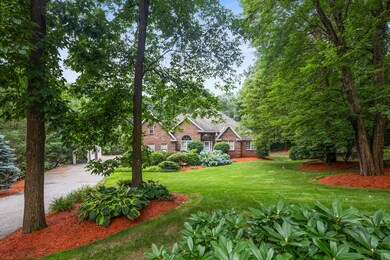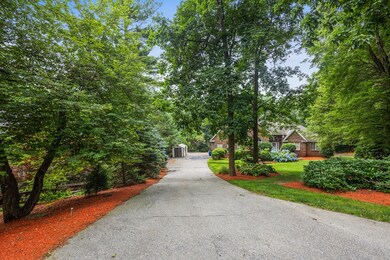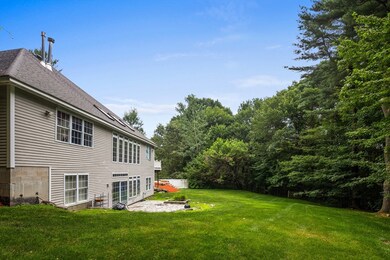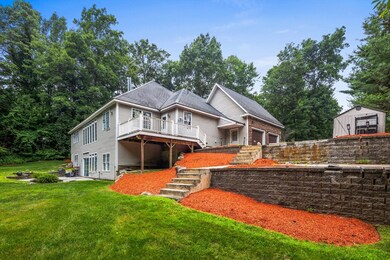
70 Colonial Dr Shrewsbury, MA 01545
Outlying Shrewsbury NeighborhoodHighlights
- Golf Course Community
- Medical Services
- Deck
- Spring Street Elementary School Rated A+
- 2.38 Acre Lot
- Contemporary Architecture
About This Home
As of September 2024Attention Builders, Contractors, and Investors! This amazing unique contemporary colonial property in a desirable North side location offers a unique opportunity to create a stunning home tailored to your vision. Situated in a fabulous location, this house is a must-see for anyone looking to invest in a property with immense potential. The home boasts an open, airy feeling throughout due to high ceilings that provide a grand sense of space. First level includes wall-to-wall hardwood. Both levels feature Great Rooms complete with fireplaces, perfect for cozy gatherings and entertaining guests. The home is bathed in natural light, creating a warm and inviting atmosphere. Walk-out access and primed for additional outdoor living space, offering endless possibilities for customization. This home is perfect for those who want to personalize their living space. Spacious attic above the garage for more potential. Don't miss out on this incredible opportunity to invest in this property.
Home Details
Home Type
- Single Family
Est. Annual Taxes
- $10,651
Year Built
- Built in 1998
Lot Details
- 2.38 Acre Lot
- Sloped Lot
Parking
- 2 Car Attached Garage
- Open Parking
- Off-Street Parking
Home Design
- Contemporary Architecture
- Frame Construction
- Shingle Roof
- Concrete Perimeter Foundation
Interior Spaces
- 4,844 Sq Ft Home
- 2 Fireplaces
- Insulated Windows
- Home Security System
Kitchen
- <<OvenToken>>
- Range<<rangeHoodToken>>
- <<microwave>>
- Dishwasher
- Disposal
Flooring
- Wood
- Carpet
- Concrete
- Tile
Bedrooms and Bathrooms
- 4 Bedrooms
- Primary Bedroom on Main
- 3 Full Bathrooms
Laundry
- Laundry on main level
- Dryer
- Washer
Finished Basement
- Walk-Out Basement
- Basement Fills Entire Space Under The House
- Interior Basement Entry
- Block Basement Construction
Outdoor Features
- Deck
- Porch
Location
- Property is near public transit
Schools
- Spring Street Elementary School
- Shrewsbury Middle School
- Shrewsbury High School
Utilities
- Forced Air Heating and Cooling System
- 2 Cooling Zones
- 2 Heating Zones
- Heating System Uses Natural Gas
- 200+ Amp Service
- Electric Water Heater
Listing and Financial Details
- Assessor Parcel Number 1672113
Community Details
Overview
- No Home Owners Association
- Coachman Ridge Estates Neighborhood Subdivision
Amenities
- Medical Services
- Shops
Recreation
- Golf Course Community
- Tennis Courts
- Jogging Path
Ownership History
Purchase Details
Home Financials for this Owner
Home Financials are based on the most recent Mortgage that was taken out on this home.Purchase Details
Purchase Details
Similar Homes in Shrewsbury, MA
Home Values in the Area
Average Home Value in this Area
Purchase History
| Date | Type | Sale Price | Title Company |
|---|---|---|---|
| Deed | $387,250 | -- | |
| Deed | $355,192 | -- | |
| Deed | $387,250 | -- | |
| Deed | $355,192 | -- | |
| Deed | $132,000 | -- |
Mortgage History
| Date | Status | Loan Amount | Loan Type |
|---|---|---|---|
| Open | $315,000 | No Value Available | |
| Closed | $344,000 | No Value Available | |
| Closed | $348,525 | Purchase Money Mortgage |
Property History
| Date | Event | Price | Change | Sq Ft Price |
|---|---|---|---|---|
| 06/27/2025 06/27/25 | Price Changed | $1,750,000 | -6.7% | $401 / Sq Ft |
| 05/09/2025 05/09/25 | Price Changed | $1,875,000 | -5.3% | $430 / Sq Ft |
| 04/16/2025 04/16/25 | Price Changed | $1,980,000 | -5.7% | $454 / Sq Ft |
| 03/31/2025 03/31/25 | Price Changed | $2,100,000 | -8.7% | $482 / Sq Ft |
| 02/25/2025 02/25/25 | For Sale | $2,300,000 | +155.6% | $527 / Sq Ft |
| 09/27/2024 09/27/24 | Sold | $900,000 | +5.9% | $186 / Sq Ft |
| 07/17/2024 07/17/24 | Pending | -- | -- | -- |
| 07/10/2024 07/10/24 | For Sale | $850,000 | -- | $175 / Sq Ft |
Tax History Compared to Growth
Tax History
| Year | Tax Paid | Tax Assessment Tax Assessment Total Assessment is a certain percentage of the fair market value that is determined by local assessors to be the total taxable value of land and additions on the property. | Land | Improvement |
|---|---|---|---|---|
| 2025 | $121 | $1,008,800 | $305,100 | $703,700 |
| 2024 | $11,010 | $889,300 | $291,500 | $597,800 |
| 2023 | $10,651 | $811,800 | $291,500 | $520,300 |
| 2022 | $11,099 | $786,600 | $309,700 | $476,900 |
| 2021 | $9,965 | $755,500 | $309,700 | $445,800 |
| 2020 | $9,131 | $732,200 | $309,700 | $422,500 |
| 2019 | $8,907 | $708,600 | $304,000 | $404,600 |
| 2018 | $8,830 | $697,500 | $297,900 | $399,600 |
| 2017 | $8,685 | $676,900 | $277,300 | $399,600 |
| 2016 | $8,607 | $662,100 | $262,500 | $399,600 |
| 2015 | $8,851 | $670,500 | $253,400 | $417,100 |
Agents Affiliated with this Home
-
Mark Peris

Seller's Agent in 2025
Mark Peris
Andrew J. Abu Inc., REALTORS®
(508) 523-6239
42 in this area
100 Total Sales
-
Andrew Abu

Seller Co-Listing Agent in 2025
Andrew Abu
Andrew J. Abu Inc., REALTORS®
(508) 561-8004
27 in this area
204 Total Sales
-
Mary Keenan
M
Seller's Agent in 2024
Mary Keenan
Heartland Property Real Estate
1 in this area
12 Total Sales
-
Lee Joseph

Buyer's Agent in 2024
Lee Joseph
Coldwell Banker Realty - Worcester
(508) 847-6017
44 in this area
289 Total Sales
Map
Source: MLS Property Information Network (MLS PIN)
MLS Number: 73262891
APN: SHRE-000001-000000-009000
