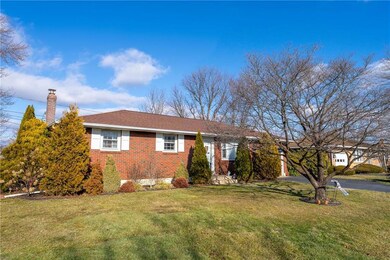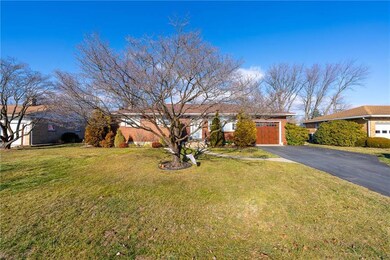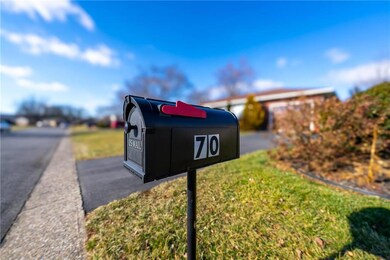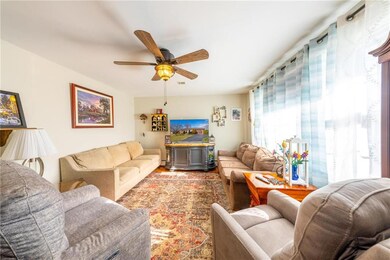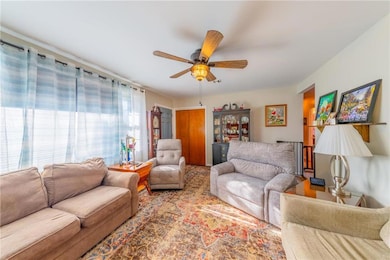
70 Colonial Rd Allentown, PA 18109
Hanover NeighborhoodHighlights
- Wood Flooring
- 5 Car Attached Garage
- Patio
- Fenced Yard
- Eat-In Kitchen
- Shed
About This Home
As of February 2025*HIGHEST & BEST DUE BY 1/12 @6pm* THE ONE YOU’VE BEEN WAITING FOR! Meticulously maintained 3 Bedroom BRICK RANCH in the highly desirable HANOVER TOWNSHIP, Bethlehem School District. Hardwood Floors, Granite Countertops, Insulated Windows, Spacious Finished Basement, One Car Garage, Shed, and a Large Fenced Backyard with Farmland Views! Economical Gas Heat, Central A/C and Public Water/Sewer. Quiet Neighborhood. Conveniently Located Minutes From Major Highways, Hospitals, Restaurants and Shopping! NOTHING TO DO EXCEPT MOVE IN!
Home Details
Home Type
- Single Family
Est. Annual Taxes
- $3,817
Year Built
- Built in 1963
Lot Details
- 9,600 Sq Ft Lot
- Fenced Yard
- Paved or Partially Paved Lot
- Level Lot
- Property is zoned R15
Parking
- 5 Car Attached Garage
Home Design
- Brick Exterior Construction
- Asphalt Roof
Interior Spaces
- 1,092 Sq Ft Home
- 1-Story Property
- Ceiling Fan
- Family Room Downstairs
- Washer and Dryer
- Partially Finished Basement
Kitchen
- Eat-In Kitchen
- Gas Oven
- Gas Cooktop
- Microwave
- Dishwasher
Flooring
- Wood
- Ceramic Tile
Bedrooms and Bathrooms
- 3 Bedrooms
- 1 Full Bathroom
Outdoor Features
- Patio
- Shed
Utilities
- Central Air
- Hot Water Heating System
- Heating System Uses Gas
- 101 to 200 Amp Service
- Gas Water Heater
Community Details
- Valley View Estates Subdivision
Listing and Financial Details
- Assessor Parcel Number M5SE1 2 4 0214
Ownership History
Purchase Details
Home Financials for this Owner
Home Financials are based on the most recent Mortgage that was taken out on this home.Purchase Details
Home Financials for this Owner
Home Financials are based on the most recent Mortgage that was taken out on this home.Purchase Details
Similar Homes in the area
Home Values in the Area
Average Home Value in this Area
Purchase History
| Date | Type | Sale Price | Title Company |
|---|---|---|---|
| Deed | $345,000 | Lighthouse Abstract | |
| Deed | $345,000 | Lighthouse Abstract | |
| Deed | $169,900 | None Available | |
| Quit Claim Deed | -- | -- |
Mortgage History
| Date | Status | Loan Amount | Loan Type |
|---|---|---|---|
| Open | $150,000 | New Conventional | |
| Closed | $150,000 | New Conventional | |
| Previous Owner | $166,822 | FHA |
Property History
| Date | Event | Price | Change | Sq Ft Price |
|---|---|---|---|---|
| 02/13/2025 02/13/25 | Sold | $345,000 | +4.6% | $316 / Sq Ft |
| 01/12/2025 01/12/25 | Pending | -- | -- | -- |
| 01/09/2025 01/09/25 | For Sale | $329,900 | +94.2% | $302 / Sq Ft |
| 07/10/2015 07/10/15 | Sold | $169,900 | 0.0% | $156 / Sq Ft |
| 06/06/2015 06/06/15 | Pending | -- | -- | -- |
| 06/02/2015 06/02/15 | For Sale | $169,900 | -- | $156 / Sq Ft |
Tax History Compared to Growth
Tax History
| Year | Tax Paid | Tax Assessment Tax Assessment Total Assessment is a certain percentage of the fair market value that is determined by local assessors to be the total taxable value of land and additions on the property. | Land | Improvement |
|---|---|---|---|---|
| 2025 | $552 | $51,100 | $18,500 | $32,600 |
| 2024 | $3,725 | $51,100 | $18,500 | $32,600 |
| 2023 | $3,738 | $51,100 | $18,500 | $32,600 |
| 2022 | $3,703 | $51,100 | $18,500 | $32,600 |
| 2021 | $3,673 | $51,100 | $18,500 | $32,600 |
| 2020 | $3,677 | $51,100 | $18,500 | $32,600 |
| 2019 | $3,662 | $51,100 | $18,500 | $32,600 |
| 2018 | $3,590 | $51,100 | $18,500 | $32,600 |
| 2017 | $3,564 | $51,100 | $18,500 | $32,600 |
| 2016 | -- | $51,100 | $18,500 | $32,600 |
| 2015 | -- | $51,100 | $18,500 | $32,600 |
| 2014 | -- | $51,100 | $18,500 | $32,600 |
Agents Affiliated with this Home
-
Michelle Scott
M
Seller's Agent in 2025
Michelle Scott
Coldwell Banker Hearthside
(610) 936-9953
1 in this area
3 Total Sales
-
Anna Ames

Buyer's Agent in 2025
Anna Ames
Weichert Realtors
(610) 762-9331
33 in this area
300 Total Sales
-
Bryan Miller

Seller's Agent in 2015
Bryan Miller
Assist 2 Sell Buyers & Sellers
(484) 291-4010
89 Total Sales
-
K
Buyer's Agent in 2015
Kimberly Held
BHHS Fox & Roach
Map
Source: Greater Lehigh Valley REALTORS®
MLS Number: 750800
APN: M5SE1-2-4-0214
- 6080 Weaversville Rd
- 6325 Hanover St
- 6075 Airport Rd
- 6172 Airport Rd
- 5415 Towanda Dr
- 1434 Colgate Dr
- 1225 Brentwood Ave
- 4410 Greenfield Rd
- 2309 Fleur Ln
- 5682 Frederick Dr Unit Stavanger III
- 6851 Smith Ct Unit Malmo
- 5682 Frederick Dr
- 6834 Smith Ct
- 6851 Smith Ct
- 5683 Frederick Dr
- 6831 Smith Ct
- 6854 Smith Ct
- 6844 Smith Ct
- 6871 Smith Ct
- 5683 Frederick Dr Unit Olympia


