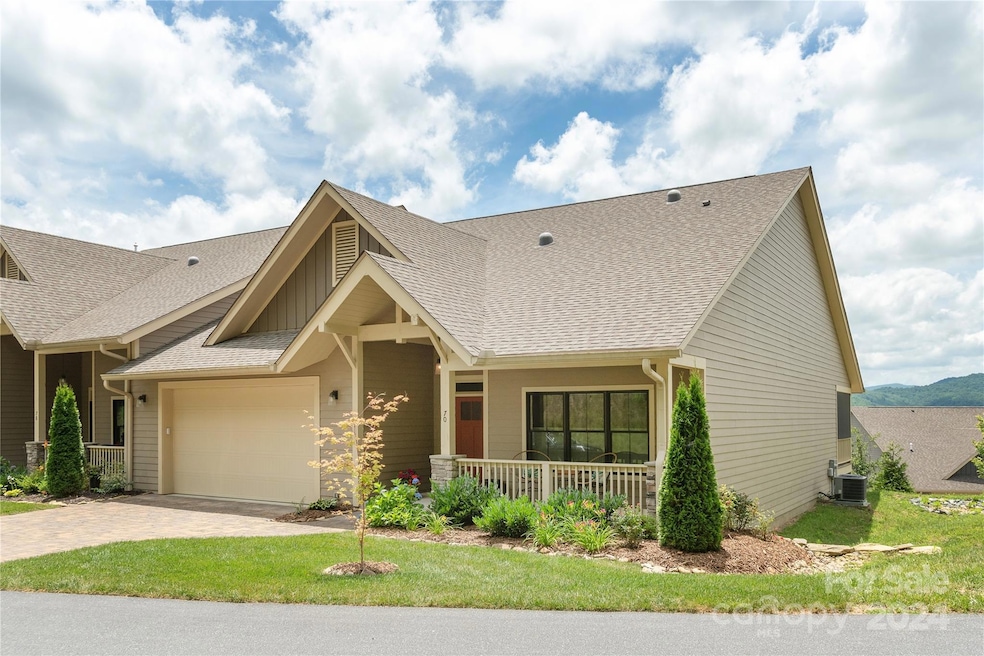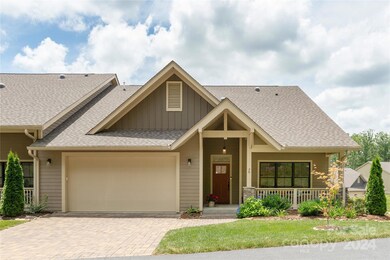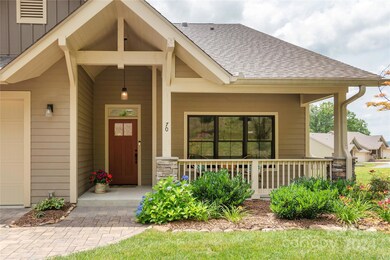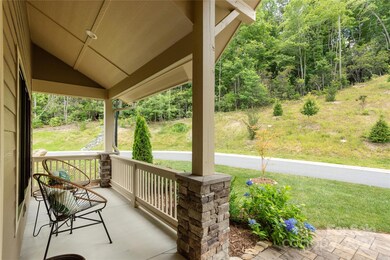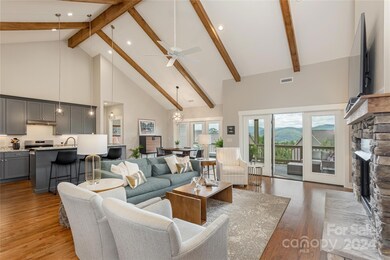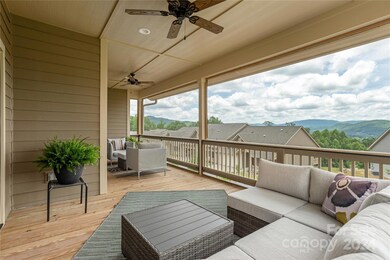
70 Copper Creek Ln Hendersonville, NC 28739
Highlights
- Golf Course Community
- Fitness Center
- Mountain View
- Etowah Elementary School Rated A-
- Open Floorplan
- Clubhouse
About This Home
As of September 2024Beautiful townhome in wonderful Cummings Cove, a gated golf course community. This two bedroom and two bathroom townhome is an end unit with mountain views, front porch, screened-in back porch, open floor plan, split bedrooms, laundry room, and is all on one level. In addition it has a two car garage with attic access and storage closet. Cummings Cove is located closely to Hendersonville, NC and close to Pisgah National Forest and DuPont State Forest. Enjoy all of the great amenities that the community has to offer such as golf, pickle ball, outdoor swimming pool, tennis, community garden, restaurant, and many social activities.
Last Agent to Sell the Property
Sandra Purcell & Associates Brokerage Email: kdw11965@gmail.com License #300779 Listed on: 07/01/2024
Townhouse Details
Home Type
- Townhome
Est. Annual Taxes
- $3,407
Year Built
- Built in 2020
Lot Details
- Front Green Space
- End Unit
- Gated Home
- Lawn
HOA Fees
Parking
- 2 Car Attached Garage
- Garage Door Opener
Home Design
- Wood Siding
- Stone Siding
Interior Spaces
- 1,908 Sq Ft Home
- 1-Story Property
- Open Floorplan
- Wired For Data
- Ceiling Fan
- Window Treatments
- Entrance Foyer
- Great Room with Fireplace
- Mountain Views
- Crawl Space
- Pull Down Stairs to Attic
Kitchen
- Breakfast Bar
- Gas Range
- Microwave
- Dishwasher
- Disposal
Flooring
- Wood
- Tile
Bedrooms and Bathrooms
- 2 Main Level Bedrooms
- Split Bedroom Floorplan
- Walk-In Closet
- 2 Full Bathrooms
Laundry
- Dryer
- Washer
Schools
- Etowah Elementary School
- Rugby Middle School
- West Henderson High School
Utilities
- Forced Air Heating and Cooling System
- Tankless Water Heater
- Gas Water Heater
- Private Sewer
- Cable TV Available
Additional Features
- Grab Bar In Bathroom
- Covered patio or porch
Listing and Financial Details
- Assessor Parcel Number 10005764
Community Details
Overview
- Cummings Cove Association, Phone Number (828) 891-1512
- Golfview Townhomes Association, Phone Number (828) 891-1512
- Cummings Cove Subdivision
- Mandatory home owners association
Amenities
- Clubhouse
Recreation
- Golf Course Community
- Tennis Courts
- Indoor Game Court
- Fitness Center
- Community Spa
- Putting Green
- Dog Park
Ownership History
Purchase Details
Home Financials for this Owner
Home Financials are based on the most recent Mortgage that was taken out on this home.Purchase Details
Purchase Details
Purchase Details
Home Financials for this Owner
Home Financials are based on the most recent Mortgage that was taken out on this home.Purchase Details
Home Financials for this Owner
Home Financials are based on the most recent Mortgage that was taken out on this home.Similar Homes in Hendersonville, NC
Home Values in the Area
Average Home Value in this Area
Purchase History
| Date | Type | Sale Price | Title Company |
|---|---|---|---|
| Warranty Deed | -- | None Listed On Document | |
| Warranty Deed | $645,000 | None Listed On Document | |
| Deed | -- | None Listed On Document | |
| Warranty Deed | $579,000 | Reed Law Firm Pc | |
| Warranty Deed | $529,000 | None Available |
Mortgage History
| Date | Status | Loan Amount | Loan Type |
|---|---|---|---|
| Previous Owner | $100,000 | New Conventional | |
| Previous Owner | $150,000 | New Conventional | |
| Previous Owner | $150,000 | New Conventional |
Property History
| Date | Event | Price | Change | Sq Ft Price |
|---|---|---|---|---|
| 09/18/2024 09/18/24 | Sold | $645,000 | -0.8% | $338 / Sq Ft |
| 07/01/2024 07/01/24 | For Sale | $650,000 | +12.3% | $341 / Sq Ft |
| 08/12/2022 08/12/22 | Sold | $579,000 | 0.0% | $303 / Sq Ft |
| 06/14/2022 06/14/22 | Pending | -- | -- | -- |
| 06/02/2022 06/02/22 | Price Changed | $579,000 | -3.3% | $303 / Sq Ft |
| 05/18/2022 05/18/22 | For Sale | $599,000 | 0.0% | $314 / Sq Ft |
| 05/17/2022 05/17/22 | Price Changed | $599,000 | -- | $314 / Sq Ft |
Tax History Compared to Growth
Tax History
| Year | Tax Paid | Tax Assessment Tax Assessment Total Assessment is a certain percentage of the fair market value that is determined by local assessors to be the total taxable value of land and additions on the property. | Land | Improvement |
|---|---|---|---|---|
| 2025 | $3,407 | $624,000 | $115,000 | $509,000 |
| 2024 | $3,407 | $624,000 | $115,000 | $509,000 |
| 2023 | $3,407 | $624,000 | $115,000 | $509,000 |
| 2022 | $3,160 | $467,500 | $85,000 | $382,500 |
| 2021 | $3,160 | $0 | $0 | $0 |
Agents Affiliated with this Home
-
Kimberly Wilson
K
Seller's Agent in 2024
Kimberly Wilson
Sandra Purcell & Associates
(813) 716-0467
7 in this area
13 Total Sales
-
Randi Beard

Buyer's Agent in 2024
Randi Beard
Premier Sotheby’s International Realty
(828) 242-0320
1 in this area
131 Total Sales
-
Colin Sheehan
C
Seller's Agent in 2022
Colin Sheehan
Coldwell Banker Advantage
(828) 337-7366
1 in this area
38 Total Sales
-
Carolyn Widener

Buyer's Agent in 2022
Carolyn Widener
Coldwell Banker Advantage
(828) 329-4826
2 in this area
38 Total Sales
Map
Source: Canopy MLS (Canopy Realtor® Association)
MLS Number: 4150778
APN: 9538984899
- LOT 37 Mountain Morning Ln
- 90 Mountain Crest Dr Unit 30
- 142 Mountain Elder Ln Unit 79
- 4471 Cove Loop Rd
- 216 Mountain Crest Dr Unit 34
- 240 Mountain Crest Dr
- 138 Lone Eagle Ln
- 9 Tomahawk Trail
- 271 Mountain Morning Ln Unit 41
- 2319 Golf Club Ct
- 144 Sanctuary Trail Unit 3
- 324 Mountain Crest Dr Unit 38
- 1610 High Meadow Ln
- 1631 High Meadow Ln Unit 34
- 91 Triple Fairways Dr
- 3503 Mountain Top Way
- 148 Triple Fairways Dr Unit 12
- 80 Laurel Ridge Place
- 27 Putter Ct
- 150 Cove Loop Rd Unit B
