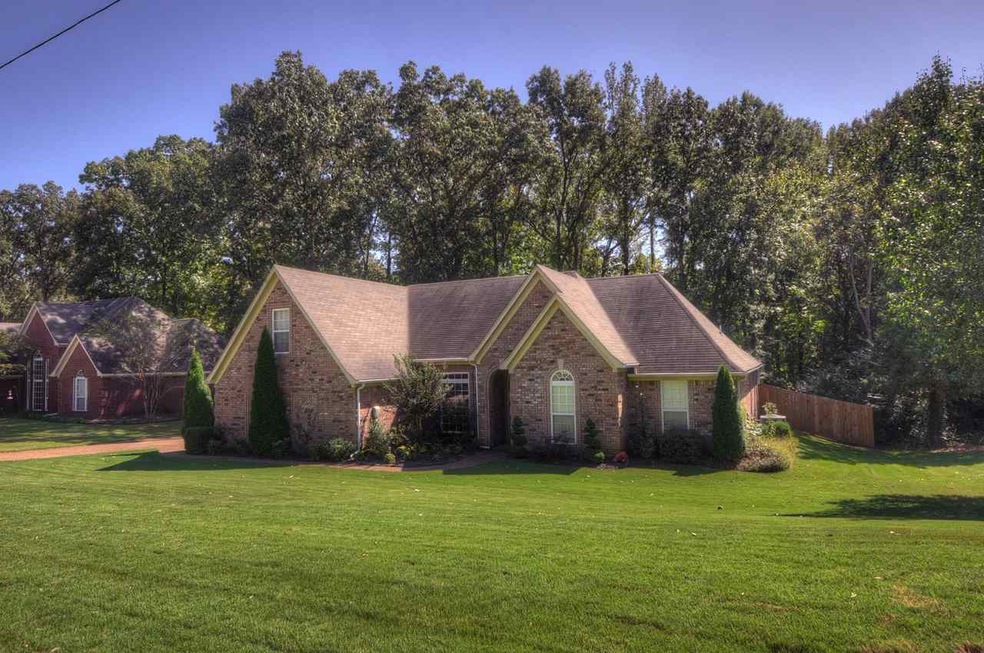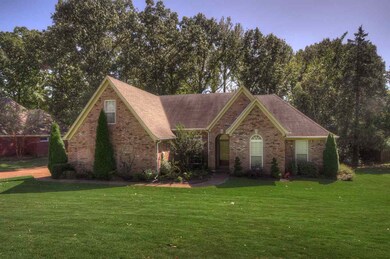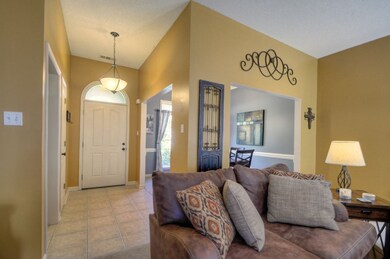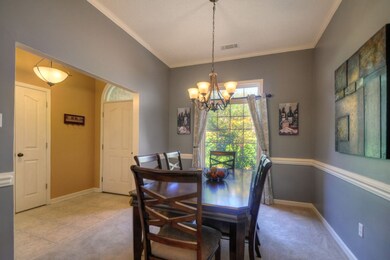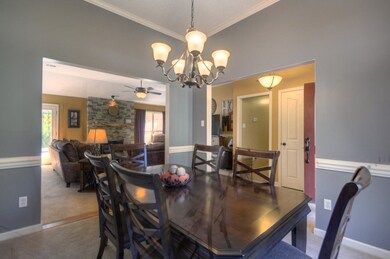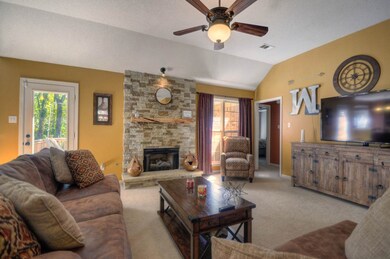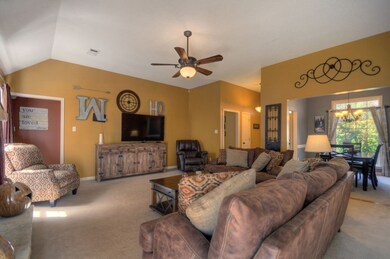
70 Country Forest Dr Oakland, TN 38060
Highlights
- Above Ground Pool
- Deck
- Vaulted Ceiling
- Updated Kitchen
- Wooded Lot
- Soft Contemporary Architecture
About This Home
As of November 2017Beautiful Open plan, Great room with ledger stone fireplace, opens to Dining room spacious Kitchen/Breakfast room. Split floor plan 3 Bedrooms down plus a Bonus or 4th bedroom up! Master with luxury bath, double sink, separate shower, & whirlpool tub, Separate laundry room, Above ground pool with large wood Deck and treed back yard to enjoy those special times with family & friends
Last Agent to Sell the Property
Crye-Leike, Inc., REALTORS License #222312 Listed on: 10/07/2017

Home Details
Home Type
- Single Family
Est. Annual Taxes
- $666
Year Built
- Built in 2001
Lot Details
- 0.62 Acre Lot
- Landscaped
- Wooded Lot
Home Design
- Soft Contemporary Architecture
- Slab Foundation
- Composition Shingle Roof
Interior Spaces
- 2,000-2,199 Sq Ft Home
- 1,797 Sq Ft Home
- 1-Story Property
- Vaulted Ceiling
- Ceiling Fan
- Factory Built Fireplace
- Double Pane Windows
- Entrance Foyer
- Great Room
- Dining Room
- Den with Fireplace
- Bonus Room
- Play Room
- Storage Room
- Laundry Room
- Pull Down Stairs to Attic
- Fire and Smoke Detector
Kitchen
- Updated Kitchen
- Eat-In Kitchen
- Breakfast Bar
- Oven or Range
- Microwave
- Dishwasher
- Disposal
Flooring
- Wall to Wall Carpet
- Tile
Bedrooms and Bathrooms
- 3 Main Level Bedrooms
- Split Bedroom Floorplan
- Walk-In Closet
- 2 Full Bathrooms
- Dual Vanity Sinks in Primary Bathroom
- Whirlpool Bathtub
- Bathtub With Separate Shower Stall
Parking
- 2 Car Attached Garage
- Side Facing Garage
- Garage Door Opener
Outdoor Features
- Above Ground Pool
- Deck
Utilities
- Central Heating and Cooling System
- Heating System Uses Gas
- 220 Volts
- Cable TV Available
Community Details
- Brookside Subd Subdivision
Listing and Financial Details
- Assessor Parcel Number 101D 101D B03200
Ownership History
Purchase Details
Home Financials for this Owner
Home Financials are based on the most recent Mortgage that was taken out on this home.Purchase Details
Home Financials for this Owner
Home Financials are based on the most recent Mortgage that was taken out on this home.Purchase Details
Purchase Details
Home Financials for this Owner
Home Financials are based on the most recent Mortgage that was taken out on this home.Similar Homes in Oakland, TN
Home Values in the Area
Average Home Value in this Area
Purchase History
| Date | Type | Sale Price | Title Company |
|---|---|---|---|
| Warranty Deed | $194,900 | Realty Title & Escrow Co Inc | |
| Warranty Deed | $180,000 | -- | |
| Quit Claim Deed | -- | -- | |
| Deed | $158,800 | -- |
Mortgage History
| Date | Status | Loan Amount | Loan Type |
|---|---|---|---|
| Open | $196,868 | New Conventional | |
| Previous Owner | $164,957 | FHA | |
| Previous Owner | $157,900 | Commercial | |
| Previous Owner | $158,800 | Commercial | |
| Previous Owner | $163,386 | New Conventional | |
| Previous Owner | $154,000 | No Value Available | |
| Previous Owner | $155,558 | No Value Available |
Property History
| Date | Event | Price | Change | Sq Ft Price |
|---|---|---|---|---|
| 08/18/2025 08/18/25 | Price Changed | $325,000 | -2.7% | $163 / Sq Ft |
| 07/22/2025 07/22/25 | Price Changed | $334,000 | -0.6% | $167 / Sq Ft |
| 07/17/2025 07/17/25 | Price Changed | $336,000 | 0.0% | $168 / Sq Ft |
| 07/17/2025 07/17/25 | For Sale | $336,000 | -1.2% | $168 / Sq Ft |
| 06/14/2025 06/14/25 | Pending | -- | -- | -- |
| 06/10/2025 06/10/25 | For Sale | $340,000 | +74.4% | $170 / Sq Ft |
| 11/15/2017 11/15/17 | Sold | $194,900 | 0.0% | $97 / Sq Ft |
| 10/09/2017 10/09/17 | Pending | -- | -- | -- |
| 10/07/2017 10/07/17 | For Sale | $194,900 | -- | $97 / Sq Ft |
Tax History Compared to Growth
Tax History
| Year | Tax Paid | Tax Assessment Tax Assessment Total Assessment is a certain percentage of the fair market value that is determined by local assessors to be the total taxable value of land and additions on the property. | Land | Improvement |
|---|---|---|---|---|
| 2024 | $666 | $52,500 | $10,000 | $42,500 |
| 2023 | $1,356 | $52,500 | $0 | $0 |
| 2022 | $899 | $52,500 | $10,000 | $42,500 |
| 2021 | $899 | $52,500 | $10,000 | $42,500 |
| 2020 | $658 | $52,500 | $10,000 | $42,500 |
| 2019 | $886 | $43,675 | $8,750 | $34,925 |
| 2018 | $911 | $43,675 | $8,750 | $34,925 |
| 2017 | $777 | $43,675 | $8,750 | $34,925 |
| 2016 | $757 | $39,825 | $10,000 | $29,825 |
| 2015 | $758 | $39,825 | $10,000 | $29,825 |
| 2014 | $758 | $39,825 | $10,000 | $29,825 |
Agents Affiliated with this Home
-
Vicki Gandee

Seller's Agent in 2025
Vicki Gandee
Crye-Leike
(901) 412-2691
68 Total Sales
-
Betty Carter

Seller's Agent in 2017
Betty Carter
Crye-Leike
(901) 503-1263
78 Total Sales
-
Meagan Coscia

Seller Co-Listing Agent in 2017
Meagan Coscia
Crye-Leike
(901) 517-7300
74 Total Sales
Map
Source: Memphis Area Association of REALTORS®
MLS Number: 10013041
APN: 101D-B-032.00
- 205 Countryside Dr
- 80 Country Place
- 115 Country Place
- 255 Countrywood Ln
- 50 Burton Place Dr
- 140 Greer Ln
- 285 Kipling Dr
- 250 Kipling Dr
- 265 Kipling Dr
- 255 Kipling Dr
- 280 Kipling Dr
- 20 Garden Springs Dr
- 260 Country Brook Dr
- 175 Marrietta Dr
- 215 Hughetta St S
- 130 Garden Springs Dr
- 20 Cambridge Cove
- 195 Chickasaw Trace Dr
- 120 Blue St
- 75 Valleyview Ln
