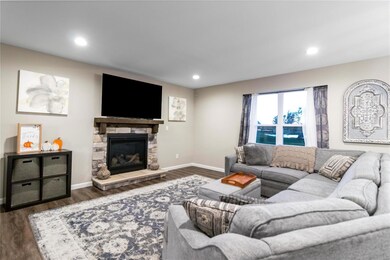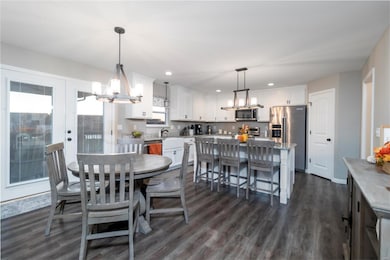
70 Crooked Stick Dr Highland, IL 62249
Highlights
- Recreation Room
- Traditional Architecture
- 3 Car Attached Garage
- Vaulted Ceiling
- Cul-De-Sac
- Living Room
About This Home
As of December 2024This stunning 4-bedroom, 4-bath home built in 2020 is located in the heart of Highland! This modern home offers a bright, open layout designed for effortless living and entertaining. The expansive kitchen flows into the living and dining areas, perfect for any gathering. Retreat to the luxurious primary suite, complete with two oversized walk-in closets and an oversized bath. The finished basement boasts additional storage and a spacious rec room with a bar, ideal for entertaining. Enjoy sitting on the large deck overlooking the fenced backyard. This home also offers 200 amp electrical, a three-car garage, and ample storage. Zoned heating and cooling ensure comfort year-round. Just 30 minutes from Scott AFB, this home blends style, convenience, and charm—an exceptional choice for your next home.
Last Agent to Sell the Property
RE/MAX Alliance License #475121852 Listed on: 11/13/2024

Home Details
Home Type
- Single Family
Est. Annual Taxes
- $7,903
Year Built
- Built in 2020
Lot Details
- 0.26 Acre Lot
- Cul-De-Sac
- Fenced
HOA Fees
- $6 Monthly HOA Fees
Parking
- 3 Car Attached Garage
- Driveway
Home Design
- Traditional Architecture
- Radon Mitigation System
Interior Spaces
- 2-Story Property
- Vaulted Ceiling
- Gas Fireplace
- Family Room
- Living Room
- Dining Room
- Recreation Room
- Storage Room
- Laundry Room
- Basement Fills Entire Space Under The House
Kitchen
- Microwave
- Dishwasher
- Disposal
Flooring
- Carpet
- Concrete
- Ceramic Tile
- Luxury Vinyl Plank Tile
Bedrooms and Bathrooms
- 4 Bedrooms
Schools
- Highland Dist 5 Elementary And Middle School
- Highland School
Utilities
- 90% Forced Air Heating System
Listing and Financial Details
- Assessor Parcel Number 02-2-18-28-17-301-064
Community Details
Recreation
- Recreational Area
Ownership History
Purchase Details
Home Financials for this Owner
Home Financials are based on the most recent Mortgage that was taken out on this home.Purchase Details
Home Financials for this Owner
Home Financials are based on the most recent Mortgage that was taken out on this home.Purchase Details
Home Financials for this Owner
Home Financials are based on the most recent Mortgage that was taken out on this home.Similar Homes in Highland, IL
Home Values in the Area
Average Home Value in this Area
Purchase History
| Date | Type | Sale Price | Title Company |
|---|---|---|---|
| Warranty Deed | $379,000 | Highland Community Title | |
| Warranty Deed | $332,500 | None Available | |
| Warranty Deed | $44,500 | Southern Illinois Real Estat |
Mortgage History
| Date | Status | Loan Amount | Loan Type |
|---|---|---|---|
| Open | $378,754 | VA | |
| Previous Owner | $272,000 | New Conventional | |
| Previous Owner | $272,870 | Construction |
Property History
| Date | Event | Price | Change | Sq Ft Price |
|---|---|---|---|---|
| 12/30/2024 12/30/24 | Sold | $378,754 | -0.3% | $155 / Sq Ft |
| 11/29/2024 11/29/24 | Pending | -- | -- | -- |
| 11/13/2024 11/13/24 | For Sale | $379,900 | -- | $155 / Sq Ft |
Tax History Compared to Growth
Tax History
| Year | Tax Paid | Tax Assessment Tax Assessment Total Assessment is a certain percentage of the fair market value that is determined by local assessors to be the total taxable value of land and additions on the property. | Land | Improvement |
|---|---|---|---|---|
| 2024 | $8,593 | $125,310 | $20,190 | $105,120 |
| 2023 | $8,593 | $112,830 | $18,180 | $94,650 |
| 2022 | $7,903 | $104,200 | $16,790 | $87,410 |
| 2021 | $7,168 | $96,740 | $15,590 | $81,150 |
| 2020 | $333 | $4,130 | $4,130 | $0 |
| 2019 | $324 | $3,990 | $3,990 | $0 |
| 2018 | $323 | $3,790 | $3,790 | $0 |
| 2017 | $321 | $3,790 | $3,790 | $0 |
| 2016 | $323 | $3,790 | $3,790 | $0 |
| 2015 | $312 | $3,750 | $3,750 | $0 |
| 2014 | $312 | $3,750 | $3,750 | $0 |
| 2013 | $312 | $3,750 | $3,750 | $0 |
Agents Affiliated with this Home
-

Seller's Agent in 2024
Jason Hardas
RE/MAX
(618) 670-8009
24 in this area
57 Total Sales
-

Buyer's Agent in 2024
Shannon Scott
Keller Williams Marquee
(618) 604-8359
3 in this area
379 Total Sales
Map
Source: MARIS MLS
MLS Number: MIS24070570
APN: 02-2-18-28-17-301-064
- 0 Augusta Estates Subdivision Unit 23020334
- 0 State Route 160
- 1 State Hwy 160
- 220 Suppiger Ln Unit 118
- 120 Suppiger Ln Unit 203
- 90 Elizabeth Terrace
- 112 Verrazanno
- 0 Prestige Estates Subdivision Unit 23020340
- 530 Poplar St
- 5 Willow Ln Unit B
- 65 Trout Dr
- 3 Noel Ln
- 2720 Pineview Dr
- 2600 Pine View Dr
- 2731 Pine View Dr
- 2727 Pineview Dr
- 2723 Pineview Dr
- 2719 Pineview Dr
- 2715 Pineview Dr
- 2604 Pineview Dr






