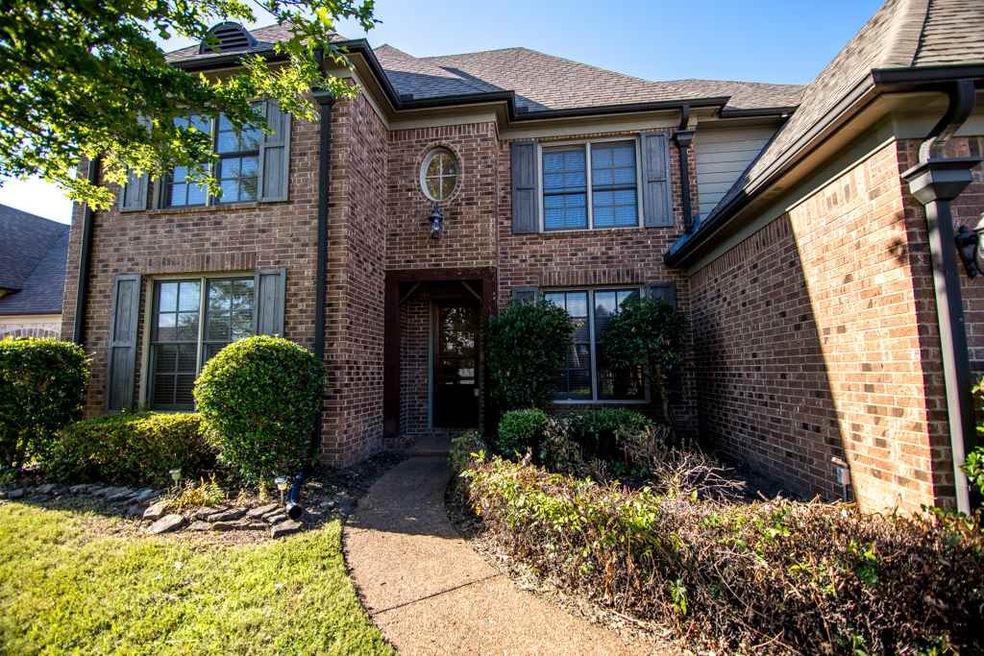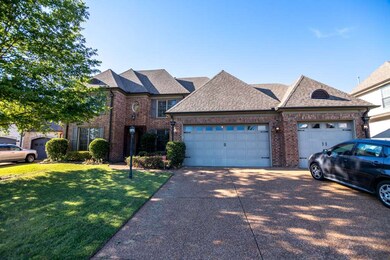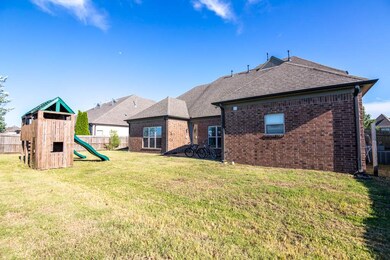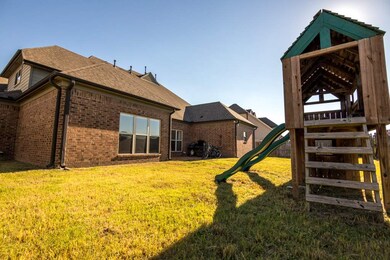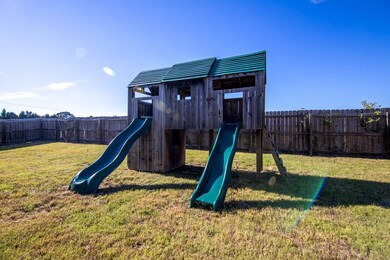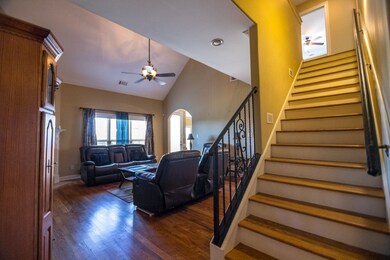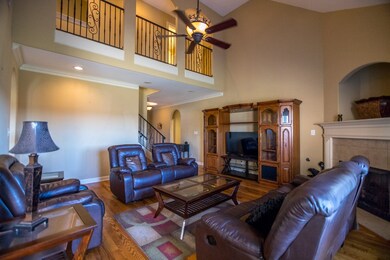
70 Cypress Point Rd Oakland, TN 38060
Highlights
- Home Theater
- Wood Flooring
- Whirlpool Bathtub
- Traditional Architecture
- Main Floor Primary Bedroom
- 2 Fireplaces
About This Home
As of December 2019This is a great home in great condition. The neighborhood is well kept and clean. This is the home if you are looking to move to Oakland, TN.
Last Agent to Sell the Property
Crye-Leike, Inc., REALTORS License #342876 Listed on: 06/23/2018

Home Details
Home Type
- Single Family
Est. Annual Taxes
- $904
Year Built
- Built in 2006
Lot Details
- Wood Fence
- Landscaped
Home Design
- Traditional Architecture
- Slab Foundation
- Composition Shingle Roof
Interior Spaces
- 3,600-3,799 Sq Ft Home
- 3,658 Sq Ft Home
- 1.5-Story Property
- Smooth Ceilings
- 2 Fireplaces
- Window Treatments
- Separate Formal Living Room
- Dining Room
- Home Theater
- Home Office
- Bonus Room
- Play Room
Kitchen
- Breakfast Bar
- Double Self-Cleaning Oven
- Gas Cooktop
- Microwave
- Dishwasher
Flooring
- Wood
- Carpet
- Tile
Bedrooms and Bathrooms
- 4 Bedrooms | 2 Main Level Bedrooms
- Primary Bedroom on Main
- Walk-In Closet
- 3 Full Bathrooms
- Dual Vanity Sinks in Primary Bathroom
- Whirlpool Bathtub
- Bathtub With Separate Shower Stall
Laundry
- Laundry Room
- Dryer
- Washer
Home Security
- Intercom
- Fire and Smoke Detector
Parking
- 3 Car Garage
- Front Facing Garage
- Garage Door Opener
- Driveway
Outdoor Features
- Cove
- Patio
Utilities
- Central Heating and Cooling System
- Gas Water Heater
Community Details
- The Fields Hidden Springs Subdivision
- Building Fire Alarm
Listing and Financial Details
- Assessor Parcel Number 106D 106D A02100
Ownership History
Purchase Details
Home Financials for this Owner
Home Financials are based on the most recent Mortgage that was taken out on this home.Purchase Details
Purchase Details
Home Financials for this Owner
Home Financials are based on the most recent Mortgage that was taken out on this home.Similar Homes in Oakland, TN
Home Values in the Area
Average Home Value in this Area
Purchase History
| Date | Type | Sale Price | Title Company |
|---|---|---|---|
| Warranty Deed | $250,600 | Memphis Title Company | |
| Warranty Deed | $461,700 | -- | |
| Warranty Deed | $223,457 | -- |
Mortgage History
| Date | Status | Loan Amount | Loan Type |
|---|---|---|---|
| Open | $271,920 | New Conventional | |
| Closed | $243,894 | FHA | |
| Closed | $246,061 | FHA | |
| Previous Owner | $206,400 | Construction |
Property History
| Date | Event | Price | Change | Sq Ft Price |
|---|---|---|---|---|
| 12/20/2019 12/20/19 | Sold | $250,600 | 0.0% | $125 / Sq Ft |
| 07/10/2019 07/10/19 | Pending | -- | -- | -- |
| 07/02/2019 07/02/19 | For Sale | $250,600 | -9.0% | $125 / Sq Ft |
| 08/28/2018 08/28/18 | Sold | $275,400 | -1.5% | $77 / Sq Ft |
| 06/23/2018 06/23/18 | For Sale | $279,500 | +12.7% | $78 / Sq Ft |
| 07/01/2015 07/01/15 | Sold | $247,900 | -11.1% | $69 / Sq Ft |
| 06/08/2015 06/08/15 | Pending | -- | -- | -- |
| 04/08/2015 04/08/15 | For Sale | $279,000 | -- | $78 / Sq Ft |
Tax History Compared to Growth
Tax History
| Year | Tax Paid | Tax Assessment Tax Assessment Total Assessment is a certain percentage of the fair market value that is determined by local assessors to be the total taxable value of land and additions on the property. | Land | Improvement |
|---|---|---|---|---|
| 2024 | $904 | $71,325 | $8,750 | $62,575 |
| 2023 | $1,828 | $71,325 | $0 | $0 |
| 2022 | $1,212 | $70,750 | $8,750 | $62,000 |
| 2021 | $1,212 | $70,750 | $8,750 | $62,000 |
| 2020 | $846 | $70,750 | $8,750 | $62,000 |
| 2019 | $160 | $45,325 | $7,875 | $37,450 |
| 2018 | $165 | $7,875 | $7,875 | $0 |
| 2017 | $140 | $7,875 | $7,875 | $0 |
| 2016 | $114 | $6,000 | $6,000 | $0 |
| 2015 | $114 | $6,000 | $6,000 | $0 |
| 2014 | -- | $6,000 | $6,000 | $0 |
Agents Affiliated with this Home
-
Enarn Malvezzi

Seller's Agent in 2019
Enarn Malvezzi
Regency Realty, LLC
(901) 848-0525
244 Total Sales
-
Mary Martin

Seller Co-Listing Agent in 2019
Mary Martin
Regency Realty, LLC
(901) 605-6042
201 Total Sales
-
Emmanual Freeman

Seller's Agent in 2018
Emmanual Freeman
Crye-Leike
(901) 649-7639
1 Total Sale
-
Eric Bell

Buyer's Agent in 2018
Eric Bell
RE/MAX
(901) 685-6000
360 Total Sales
-
Ashley Onsby

Seller's Agent in 2015
Ashley Onsby
MidSouth Residential, LLC
(901) 581-9331
128 Total Sales
-
Brenda Sanders
B
Buyer's Agent in 2015
Brenda Sanders
KAIZEN Realty, LLC
(901) 870-8097
24 Total Sales
Map
Source: Memphis Area Association of REALTORS®
MLS Number: 10030225
APN: 107A-A-006.00
- 275 Misty Fields Cove
- 305 Misty Fields Cove
- 50 Misty Meadow Ln
- 40 Chesnut Spring Cove
- 65 Chesnut Spring Cove
- 90 Hillside Dr
- 330 Chestnut Ridge Cove
- 25 Misty Hill Cove
- 365 Chestnut Ridge Cove
- 20 Chesnut Ridge Dr
- Asher Plan at Oakland - Waters of Hidden Springs
- Presley II Plan at Oakland - Waters of Hidden Springs
- Parker Plan at Oakland - Waters of Hidden Springs
- Carlisle Plan at Oakland - Waters of Hidden Springs
- Stockton Plan at Oakland - Waters of Hidden Springs
- Bristol Plan at Oakland - Waters of Hidden Springs
- 25 Whispering Ridge Cove
- 60 Misty Hill Cove
- 35 Whispering Creek Cove
- 0 Sellers Dr Unit LotWP001 19135269
