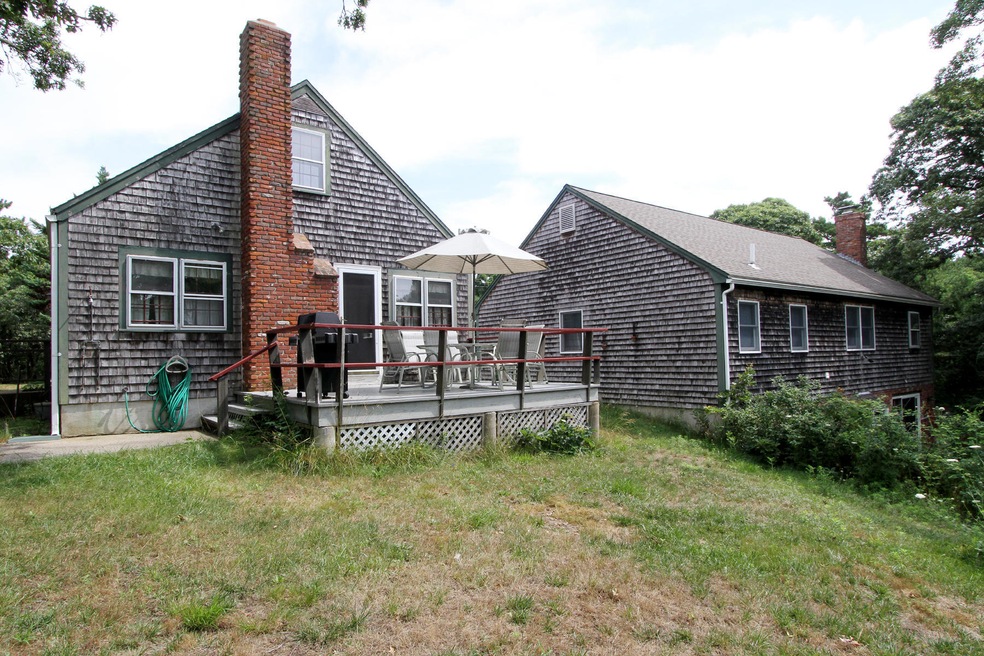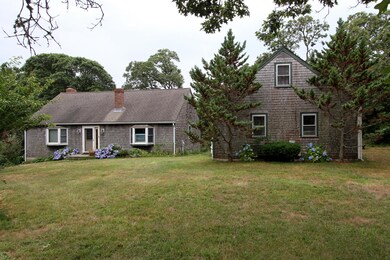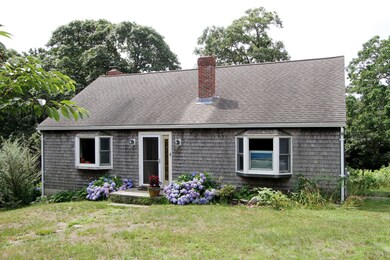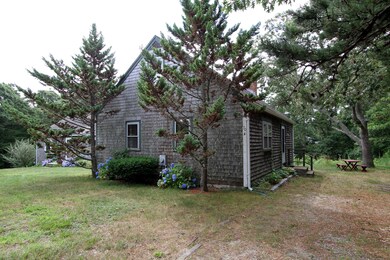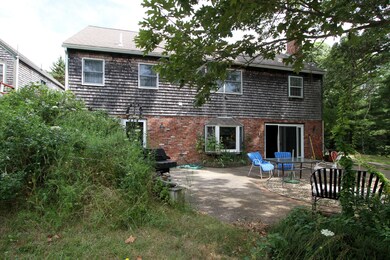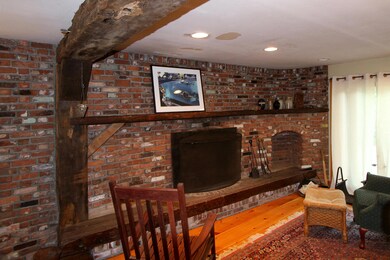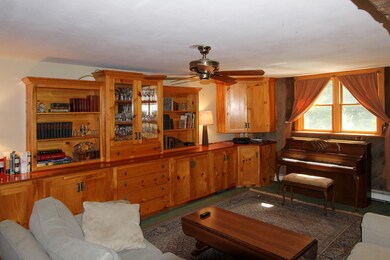
70 Deerfield Ln Eastham, MA 02642
Highlights
- Property is near a marina
- Cape Cod Architecture
- Living Room with Fireplace
- Nauset Regional High School Rated A
- Deck
- Wood Flooring
About This Home
As of December 2018Eastham - 2, yes, 2 separate houses on a large 3/4 acre lot. Down a sandy lane to the houses - the left house offers 4 bedrooms and 2 full baths and the other offers 2 bedrooms and 1 bath plus a second level. Town Water has already been hooked up - septic system inspected and passed - oil hot water heat for both units and separate electric meters and heating systems.
Last Agent to Sell the Property
Maureen Fagan
Gibson Sotheby's International Realty License #131900-B Listed on: 04/12/2018
Last Buyer's Agent
Kimberly Clark
Bayside Realty Consultants
Home Details
Home Type
- Single Family
Est. Annual Taxes
- $4,042
Year Built
- Built in 1970
Lot Details
- 0.71 Acre Lot
- Property fronts a private road
- Dirt Road
- Near Conservation Area
- Street terminates at a dead end
- Level Lot
- Yard
Home Design
- Cape Cod Architecture
- Block Foundation
- Pitched Roof
- Shingle Roof
- Asphalt Roof
- Shingle Siding
Interior Spaces
- 3,120 Sq Ft Home
- 2-Story Property
- Built-In Features
- Wood Burning Fireplace
- Living Room with Fireplace
- 2 Fireplaces
- Dining Room
- Electric Range
Flooring
- Wood
- Carpet
- Tile
- Vinyl
Bedrooms and Bathrooms
- 6 Bedrooms
- Primary Bedroom on Main
- 3 Full Bathrooms
Laundry
- Laundry Room
- Laundry on main level
- Electric Dryer
- Washer
Finished Basement
- Walk-Out Basement
- Basement Fills Entire Space Under The House
- Interior Basement Entry
Parking
- 6 Parking Spaces
- Open Parking
- Off-Street Parking
Outdoor Features
- Property is near a marina
- Deck
- Patio
Utilities
- No Cooling
- Hot Water Heating System
- Electric Water Heater
- Septic Tank
- High Speed Internet
Listing and Financial Details
- Assessor Parcel Number 121390
Community Details
Overview
- No Home Owners Association
Recreation
- Tennis Courts
- Bike Trail
Ownership History
Purchase Details
Home Financials for this Owner
Home Financials are based on the most recent Mortgage that was taken out on this home.Purchase Details
Purchase Details
Home Financials for this Owner
Home Financials are based on the most recent Mortgage that was taken out on this home.Purchase Details
Home Financials for this Owner
Home Financials are based on the most recent Mortgage that was taken out on this home.Purchase Details
Similar Home in Eastham, MA
Home Values in the Area
Average Home Value in this Area
Purchase History
| Date | Type | Sale Price | Title Company |
|---|---|---|---|
| Quit Claim Deed | -- | -- | |
| Quit Claim Deed | -- | -- | |
| Quit Claim Deed | -- | -- | |
| Not Resolvable | $520,000 | -- | |
| Deed | $512,000 | -- | |
| Deed | $130,000 | -- |
Mortgage History
| Date | Status | Loan Amount | Loan Type |
|---|---|---|---|
| Previous Owner | $424,000 | New Conventional | |
| Previous Owner | $416,000 | New Conventional | |
| Previous Owner | $25,000 | No Value Available | |
| Previous Owner | $409,600 | Purchase Money Mortgage | |
| Previous Owner | $215,000 | No Value Available | |
| Previous Owner | $50,000 | No Value Available | |
| Previous Owner | $152,000 | No Value Available |
Property History
| Date | Event | Price | Change | Sq Ft Price |
|---|---|---|---|---|
| 05/18/2025 05/18/25 | For Sale | $1,195,000 | +129.8% | $508 / Sq Ft |
| 12/17/2018 12/17/18 | Sold | $520,000 | -13.3% | $167 / Sq Ft |
| 11/23/2018 11/23/18 | Pending | -- | -- | -- |
| 04/12/2018 04/12/18 | For Sale | $599,900 | -- | $192 / Sq Ft |
Tax History Compared to Growth
Tax History
| Year | Tax Paid | Tax Assessment Tax Assessment Total Assessment is a certain percentage of the fair market value that is determined by local assessors to be the total taxable value of land and additions on the property. | Land | Improvement |
|---|---|---|---|---|
| 2025 | $6,298 | $816,900 | $309,000 | $507,900 |
| 2024 | $5,560 | $793,200 | $300,000 | $493,200 |
| 2023 | $5,125 | $707,900 | $277,800 | $430,100 |
| 2022 | $4,773 | $556,300 | $248,000 | $308,300 |
| 2021 | $4,456 | $485,400 | $204,900 | $280,500 |
| 2020 | $4,401 | $504,700 | $209,200 | $295,500 |
| 2019 | $4,078 | $494,300 | $203,100 | $291,200 |
| 2018 | $4,042 | $484,100 | $197,200 | $286,900 |
| 2017 | $3,553 | $449,700 | $193,300 | $256,400 |
| 2016 | $3,338 | $448,700 | $193,300 | $255,400 |
| 2015 | $3,130 | $440,900 | $189,500 | $251,400 |
Agents Affiliated with this Home
-
Kimberly Clark
K
Seller's Agent in 2025
Kimberly Clark
Bayside Realty Consultants
(508) 685-6660
1 in this area
40 Total Sales
-
M
Seller's Agent in 2018
Maureen Fagan
Gibson Sotheby's International Realty
Map
Source: Cape Cod & Islands Association of REALTORS®
MLS Number: 21802264
APN: EAST-000012-000000-000139
- 40 Fairview Ave
- 280 School House Rd
- 20 Redberry Ln
- 575 Nauset Rd
- 50 Piper Ln
- 115 Kingsbury Beach Rd
- 1065 Great Pond Rd
- 55 Meigs Ln
- 390 Brackett Rd
- 1895 Nauset Rd
- 45 Van Dale Ave
- 255 Massasoit Rd
- 30 Circle Dr
- 10 Kellies Path
- 55 Lucinda Ct
- 35 Old County Rd Unit 1
- 2050 Herring Brook Rd
- 1975 State Hwy Unit 1
- 30 Bank St Unit 30
- 30 Bank St
