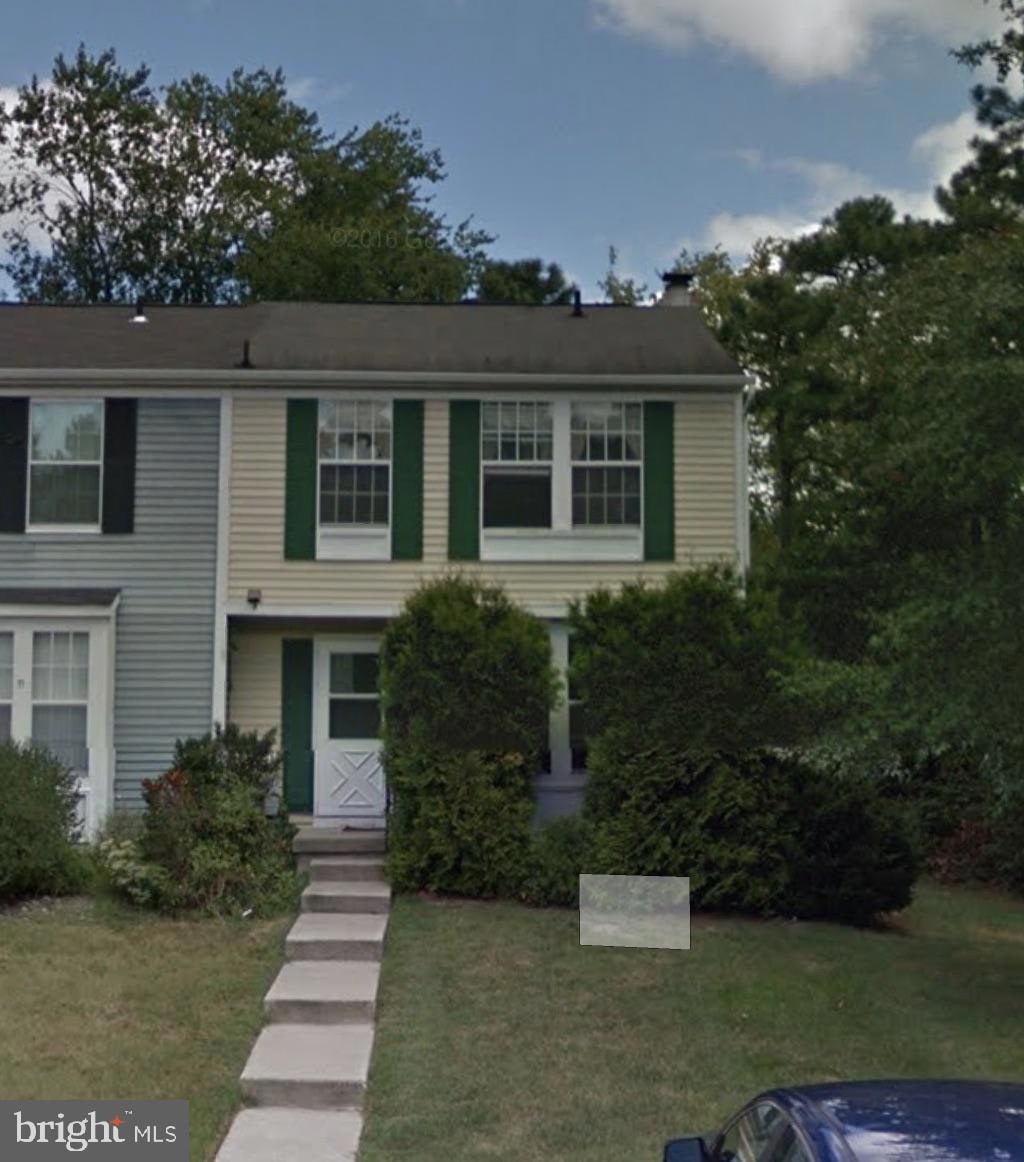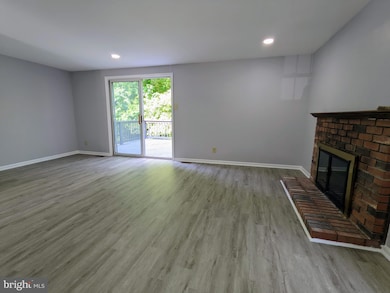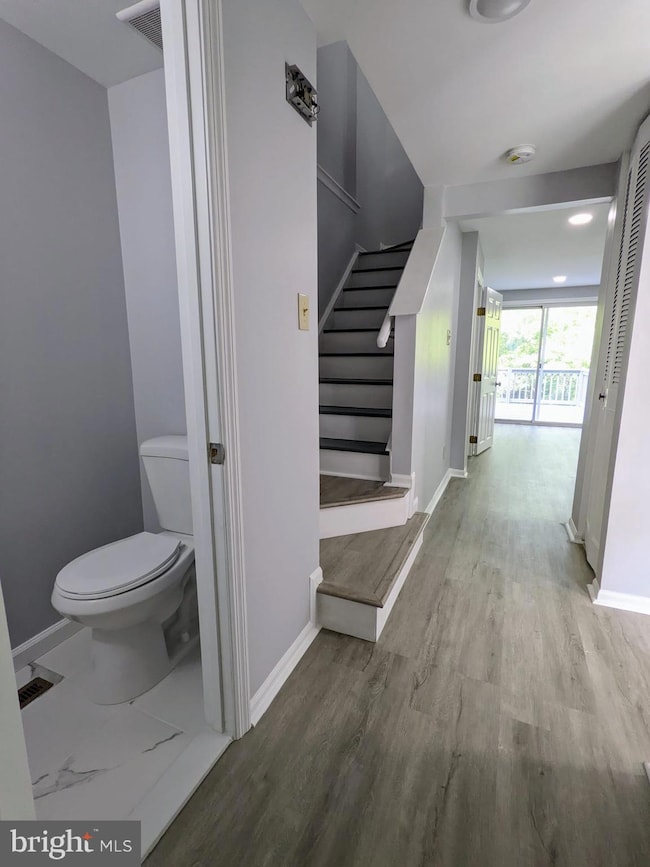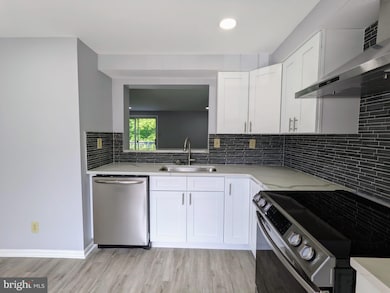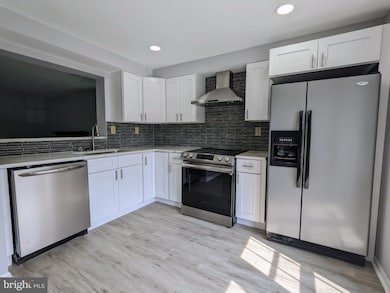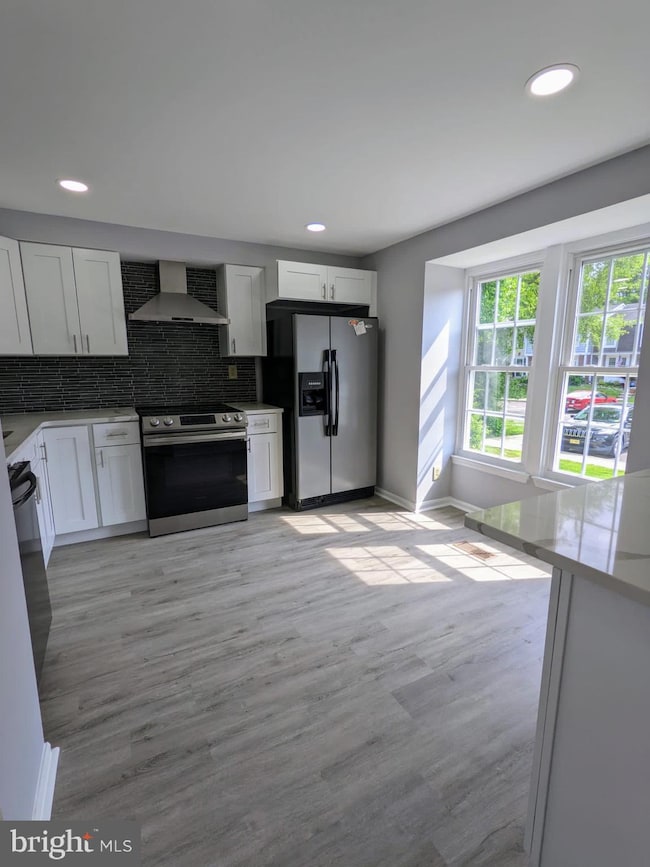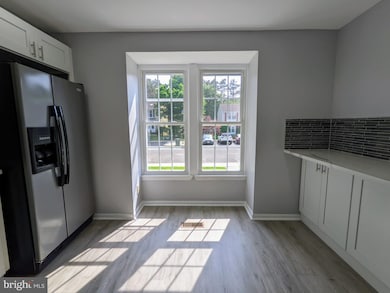70 Dorchester Cir Marlton, NJ 08053
Highlights
- Community Pool
- Brick Front
- 90% Forced Air Heating and Cooling System
- Cherokee High School Rated A-
About This Home
Welcome to a brand new renovated:
-3 BR 1.5 bath townhome in the Wintergreen section of Kings Grant. -Everything is updated !!! Hardwood floors welcome you and extend into the large open Living Area, with sliding glass doors out to the deck where you will enjoy relaxing all year round. The eat in kitchen is open to the Living Area and offers lots of cabinets. -Downstairs you’ll find a full basement offering large living space, with a walk out door exit and large windows, this is can be used as the 3rd bedroom and more.
-Separate laundry and utility area and storage space. The community offers a pool, tennis courts, walking and biking trails, and a lake for your further enjoyment
Listing Agent
(925) 278-4163 dorgoldstein@gmail.com Real Broker, LLC Listed on: 06/03/2022
Townhouse Details
Home Type
- Townhome
Est. Annual Taxes
- $6,420
Year Built
- Built in 1988
Lot Details
- 3,698 Sq Ft Lot
- Lot Dimensions are 37.00 x 100.00
Home Design
- Brick Front
- Concrete Perimeter Foundation
Interior Spaces
- Property has 3 Levels
- Finished Basement
Bedrooms and Bathrooms
Parking
- 2 Open Parking Spaces
- 2 Parking Spaces
- On-Street Parking
- Parking Lot
- Off-Street Parking
Utilities
- 90% Forced Air Heating and Cooling System
- Cooling System Utilizes Natural Gas
- Natural Gas Water Heater
Listing and Financial Details
- Residential Lease
- Security Deposit $4,200
- Tenant pays for all utilities
- 1-Month Min and 60-Month Max Lease Term
- Available 8/1/25
- Assessor Parcel Number 13-00052 18-00100
Community Details
Recreation
- Community Pool
Pet Policy
- Pets allowed on a case-by-case basis
Map
Source: Bright MLS
MLS Number: NJBL2026926
APN: 13-00052-18-00100
- 17 Dorchester Cir
- 3 Prince Charles Ct
- 28 Partridge Ct
- 805 Mount Vernon Ct
- 130 Five Crown Royal
- 6 Summit Ct Unit 226A
- 19 Summit Ct Unit 203B
- 46 Chelmsford Ct Unit 265A
- 7 Georgian Ct
- 12 Adams Ct
- 20 Sequoia Ct
- 74 Bridgewater Dr Unit 116B
- 44 Bridgewater Dr
- 38 Bridgewater Dr Unit 150A
- 51 Five Crown Royal
- 15 Lady Diana Cir
- 26 Inverness Cir Unit 26
- 17 Doral Ct
- 9 Links Way
- 89 Eldon Way Unit 89
- 72 Dorchester Cir
- 41 Summit Ct
- 1506 Virginia Ct
- 7 Georgian Ct
- 17 Cranberry Ct Unit 113
- 305 Berkshire Way
- 1 Breakneck Rd Unit 6
- 37 Jessica Ct
- 320A Barton Run Blvd
- 1 Braddocks Mill Rd
- 680 E Main St
- 162 Peregrine Dr
- 532 Cormorant Dr
- 3 Executive Dr
- 33 Fawnhollow Ct
- 18 Goshawk Ct
- 1109 Sagemore Dr
- 2215 Hailey Dr
- 175 Daphne Dr
- 100 Hunt Club Trail
