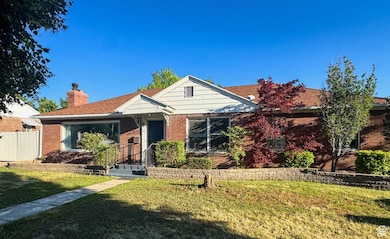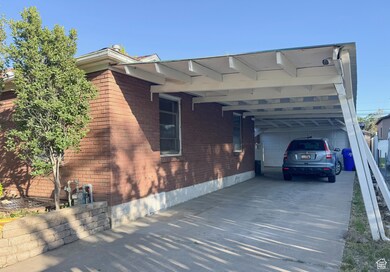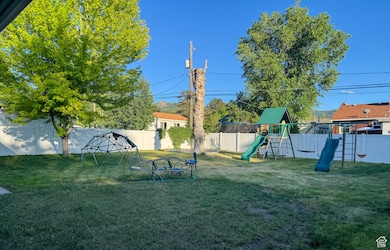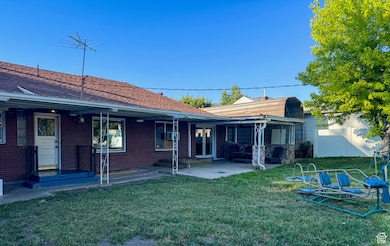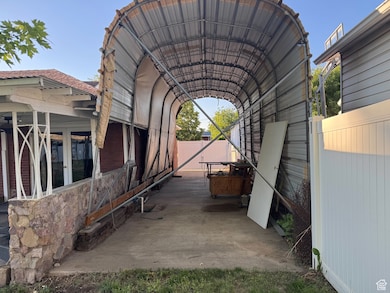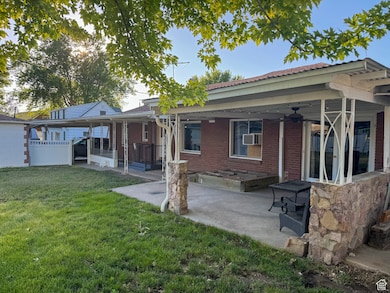
70 E 1100 S Bountiful, UT 84010
Estimated payment $3,132/month
Highlights
- RV or Boat Parking
- Mature Trees
- Bamboo Flooring
- Bountiful High School Rated A-
- Rambler Architecture
- Main Floor Primary Bedroom
About This Home
Once upon a quiet lane in Bountiful, a hidden haven awaits..over 3,300 square feet of untold potential, whispering stories of laughter, creativity, and new beginnings. The primary suite is a retreat fit for royalty, where sunlight filters through soft curtains and mornings feel like magic. Beyond the walls lies a backyard realm, where a trampoline springs dreams into the sky, play structures invite endless adventure (all included), and RV parking stands ready for your next quest. Tucked just off the carriage house-otherwise known as the garage..is a charming art room, perfect for potions, projects, or perhaps, with a sprinkle of vision, a future ADU. Though it wears the marks of time, this home is sturdy and strong, priced to sell quickly, and eager for a little love to make it shine. For the dreamers, the doers, and the ones who see beyond the surface, your story begins here. Square footage figures are provided as a courtesy estimate only and were obtained from County Records . Buyer is advised to obtain an independent measurement.
Last Listed By
Dawna Wiley
Unity Group Real Estate LLC License #11421488 Listed on: 06/09/2025
Home Details
Home Type
- Single Family
Est. Annual Taxes
- $3,254
Year Built
- Built in 1949
Lot Details
- 0.25 Acre Lot
- Lot Dimensions are 85.0x128.0x85.0
- Partially Fenced Property
- Manual Sprinklers System
- Mature Trees
- Property is zoned Single-Family, R-4
Parking
- 2 Car Garage
- 6 Open Parking Spaces
- 2 Carport Spaces
- RV or Boat Parking
Home Design
- Rambler Architecture
- Brick Exterior Construction
- Asphalt
Interior Spaces
- 3,314 Sq Ft Home
- 2-Story Property
- 1 Fireplace
- Den
- Gas Dryer Hookup
Kitchen
- Range Hood
- Disposal
Flooring
- Bamboo
- Wood
- Carpet
Bedrooms and Bathrooms
- 4 Bedrooms | 2 Main Level Bedrooms
- Primary Bedroom on Main
- Bathtub With Separate Shower Stall
Basement
- Basement Fills Entire Space Under The House
- Exterior Basement Entry
Outdoor Features
- Covered patio or porch
- Separate Outdoor Workshop
- Storage Shed
- Outbuilding
- Play Equipment
Schools
- Bountiful Elementary School
- Millcreek Middle School
- Bountiful High School
Utilities
- Central Heating and Cooling System
- Radiant Heating System
- Natural Gas Connected
Community Details
- No Home Owners Association
Listing and Financial Details
- Exclusions: Dryer, Washer
- Assessor Parcel Number 03-039-0032
Map
Home Values in the Area
Average Home Value in this Area
Tax History
| Year | Tax Paid | Tax Assessment Tax Assessment Total Assessment is a certain percentage of the fair market value that is determined by local assessors to be the total taxable value of land and additions on the property. | Land | Improvement |
|---|---|---|---|---|
| 2024 | $3,254 | $306,350 | $128,402 | $177,948 |
| 2023 | $2,984 | $508,000 | $233,811 | $274,189 |
| 2022 | $3,105 | $290,400 | $127,027 | $163,373 |
| 2021 | $2,769 | $396,000 | $166,347 | $229,653 |
| 2020 | $2,443 | $350,000 | $141,105 | $208,895 |
| 2019 | $2,417 | $338,000 | $142,442 | $195,558 |
| 2018 | $2,289 | $315,000 | $139,480 | $175,520 |
| 2016 | $1,972 | $146,850 | $59,798 | $87,052 |
| 2015 | $1,970 | $138,710 | $59,798 | $78,912 |
| 2014 | $1,819 | $131,180 | $59,798 | $71,382 |
| 2013 | -- | $119,049 | $43,945 | $75,104 |
Property History
| Date | Event | Price | Change | Sq Ft Price |
|---|---|---|---|---|
| 06/10/2025 06/10/25 | Pending | -- | -- | -- |
| 06/09/2025 06/09/25 | For Sale | $539,000 | -- | $163 / Sq Ft |
Purchase History
| Date | Type | Sale Price | Title Company |
|---|---|---|---|
| Interfamily Deed Transfer | -- | -- | |
| Deed | -- | Us Title | |
| Interfamily Deed Transfer | -- | None Available | |
| Interfamily Deed Transfer | -- | -- |
Mortgage History
| Date | Status | Loan Amount | Loan Type |
|---|---|---|---|
| Open | $350,000 | New Conventional | |
| Closed | $86,011 | FHA | |
| Closed | $10,400 | New Conventional | |
| Closed | $291,620 | FHA |
Similar Homes in Bountiful, UT
Source: UtahRealEstate.com
MLS Number: 2090693
APN: 03-039-0032
- 65 E 1000 S
- 95 E 1400 S
- 84 W 1400 S
- 1630 S 100 E
- 650 S Main St Unit 6104
- 650 S Main St Unit 4101
- 650 S Main St Unit 9101
- 650 S Main St Unit 1302
- 1310 S 200 W Unit 50
- 132 E 500 S
- 285 E 1650 S
- 330 E Peach Ln
- 1316 S 200 W Unit 14
- 305 Peach Ln Unit G
- 343 Peach Ln
- 1265 S 350 W
- 36 W 400 S
- 1825 S Orchard Dr
- 520 S Orchard Dr Unit 17
- 520 S Orchard Dr Unit 12

