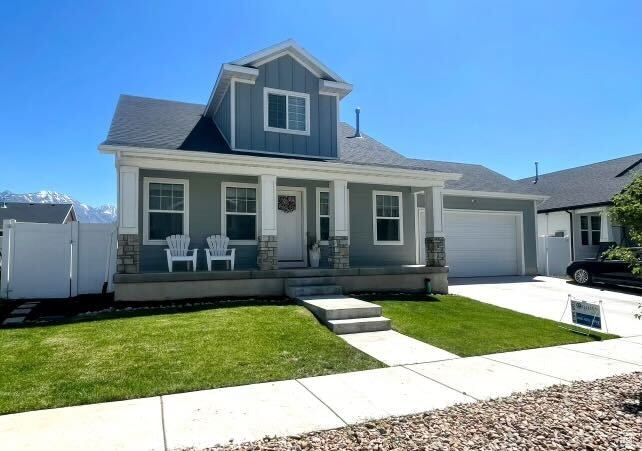
70 E 970 N Santaquin, UT 84655
Estimated payment $3,080/month
Highlights
- Second Kitchen
- Main Floor Primary Bedroom
- 2 Car Attached Garage
- Mountain View
- No HOA
- Double Pane Windows
About This Home
Sellers will be evaluating all offers by Sunday at 5:00pm. Your buyers have been waiting and now's the time to jump on this incredibly priced home! Not gonna last long at this price. This modern, move-in-ready 4-year-old home offers the perfect blend of space, comfort, and flexibility for every stage of life. With 6 bedrooms plus a flex room, there's room to grow, work, and unwind. The owner's suite on the main floor adds ease and privacy, while the fully finished walkout basement with a kitchenette is ideal for guests, entertaining, or potential rental income. Enjoy generously sized bedrooms, bathrooms on every level, and convenient main-floor laundry. The functional 2-story layout provides abundant storage, a spacious garage with built-in shelving, and thoughtful updates throughout. Step outside to a fully landscaped yard featuring a covered pergola, shed, and playset-perfect for summer fun. Located in a quiet, well-established neighborhood with a welcoming community, this home offers incredible value and versatility.
Last Listed By
Jared Blank
Equity Real Estate (Advantage) License #5611617 Listed on: 05/01/2025
Home Details
Home Type
- Single Family
Est. Annual Taxes
- $2,105
Year Built
- Built in 2021
Lot Details
- 6,534 Sq Ft Lot
- Property is Fully Fenced
- Landscaped
- Sprinkler System
- Property is zoned Single-Family
Parking
- 2 Car Attached Garage
Home Design
- Asphalt
Interior Spaces
- 3,063 Sq Ft Home
- 3-Story Property
- Double Pane Windows
- Carpet
- Mountain Views
Kitchen
- Second Kitchen
- Built-In Range
- Range Hood
- Microwave
- Disposal
Bedrooms and Bathrooms
- 6 Bedrooms | 1 Primary Bedroom on Main
Basement
- Walk-Out Basement
- Basement Fills Entire Space Under The House
- Exterior Basement Entry
Outdoor Features
- Open Patio
- Play Equipment
Additional Homes
- Accessory Dwelling Unit (ADU)
Schools
- Santaquin Elementary School
- Payson Jr Middle School
- Payson High School
Utilities
- Central Heating and Cooling System
- Natural Gas Connected
Community Details
- No Home Owners Association
- The Orchards Subdivision
Listing and Financial Details
- Exclusions: Dryer, Refrigerator, Washer
- Assessor Parcel Number 48-536-0406
Map
Home Values in the Area
Average Home Value in this Area
Tax History
| Year | Tax Paid | Tax Assessment Tax Assessment Total Assessment is a certain percentage of the fair market value that is determined by local assessors to be the total taxable value of land and additions on the property. | Land | Improvement |
|---|---|---|---|---|
| 2024 | $2,105 | $209,660 | $0 | $0 |
| 2023 | $2,210 | $220,825 | $0 | $0 |
| 2022 | $2,066 | $212,850 | $0 | $0 |
| 2021 | $818 | $71,900 | $71,900 | $0 |
Property History
| Date | Event | Price | Change | Sq Ft Price |
|---|---|---|---|---|
| 06/11/2025 06/11/25 | Price Changed | $520,000 | -5.5% | $170 / Sq Ft |
| 06/09/2025 06/09/25 | Price Changed | $550,000 | -3.5% | $180 / Sq Ft |
| 05/30/2025 05/30/25 | Price Changed | $570,000 | -5.0% | $186 / Sq Ft |
| 05/09/2025 05/09/25 | Price Changed | $599,900 | -4.8% | $196 / Sq Ft |
| 05/01/2025 05/01/25 | For Sale | $630,000 | -- | $206 / Sq Ft |
Mortgage History
| Date | Status | Loan Amount | Loan Type |
|---|---|---|---|
| Closed | $24,151 | Credit Line Revolving |
Similar Homes in Santaquin, UT
Source: UtahRealEstate.com
MLS Number: 2081873
APN: 48-536-0406






