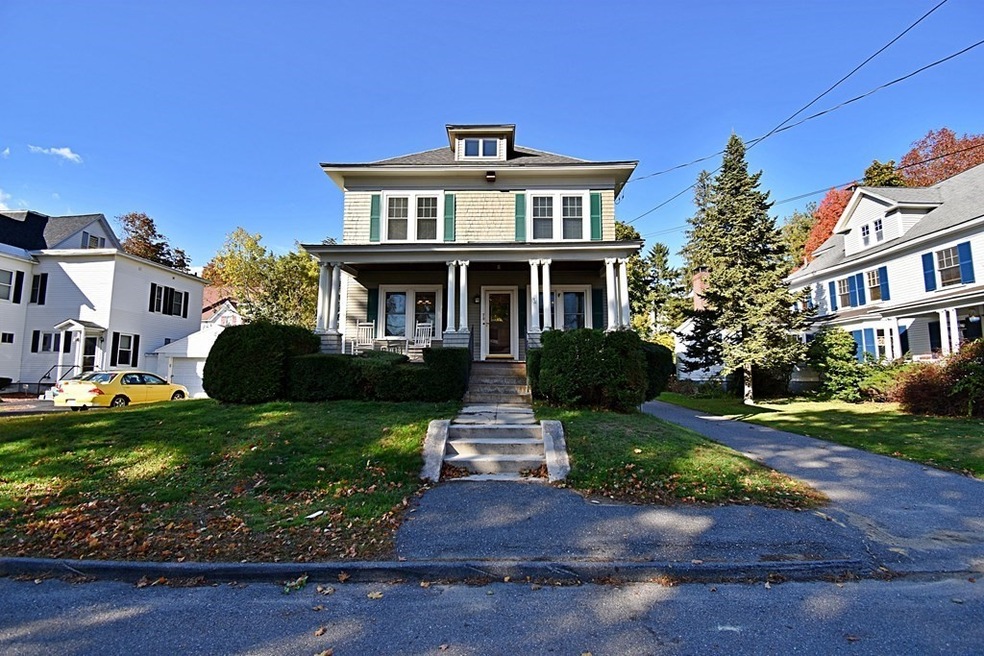
70 Edgell St Gardner, MA 01440
Estimated Value: $386,675 - $452,000
Highlights
- Deck
- Attic
- Central Heating
- Wood Flooring
- Porch
About This Home
As of December 2020Incredible house ready for it's new homeowner(s)! This powerful home offers high ceilings and natural woodwork throughout. The entry foyer proudly invites you into a first floor full of radiant heated hardwood floors and beautiful trim detail. The large back room has a recessed lighting, a cozy gas fireplace and a half bath. The kitchen has great built-ins for storage, side entry way from the deck offers space for jackets and shoes! Upstairs you'll find four bedrooms, full tiled bath & hidden hardwoods under the carpets!! The bonus of the finished third floor offers endless possibilities of an office, play room, maybe even master suite! (plumbing in unfinished area as well). The two car garage has a wood workshop, with electrical and heating inside. New updated windows throughout, Buderus high efficiency gas boiler, unbeatable location with close access to multiple schools! Come by Open Houses Fri 5-7 and Sat/Sun 11-1PM OR call for a private showing.
Last Buyer's Agent
Janet Antosh
EXIT Assurance Realty
Home Details
Home Type
- Single Family
Est. Annual Taxes
- $51
Year Built
- Built in 1900
Lot Details
- 7,841
Parking
- 2 Car Garage
Interior Spaces
- Window Screens
- Attic
- Basement
Kitchen
- Range
- Dishwasher
- Disposal
Flooring
- Wood
- Wall to Wall Carpet
- Tile
Laundry
- Dryer
- Washer
Outdoor Features
- Deck
- Porch
Utilities
- Window Unit Cooling System
- Central Heating
- Heating System Uses Gas
- Radiant Heating System
- Natural Gas Water Heater
- Cable TV Available
Ownership History
Purchase Details
Home Financials for this Owner
Home Financials are based on the most recent Mortgage that was taken out on this home.Purchase Details
Purchase Details
Home Financials for this Owner
Home Financials are based on the most recent Mortgage that was taken out on this home.Purchase Details
Home Financials for this Owner
Home Financials are based on the most recent Mortgage that was taken out on this home.Purchase Details
Home Financials for this Owner
Home Financials are based on the most recent Mortgage that was taken out on this home.Similar Homes in Gardner, MA
Home Values in the Area
Average Home Value in this Area
Purchase History
| Date | Buyer | Sale Price | Title Company |
|---|---|---|---|
| Comeau Hilary S | $286,000 | None Available | |
| Murphy Kristin | -- | -- | |
| Murphy Kevin | $224,500 | -- | |
| Baxter Diane E | $260,000 | -- | |
| Harasimowicz Mark | $140,000 | -- |
Mortgage History
| Date | Status | Borrower | Loan Amount |
|---|---|---|---|
| Open | Comeau Hilary S | $257,400 | |
| Previous Owner | Murphy Kristin | $15,000 | |
| Previous Owner | Murphy Kevin | $218,073 | |
| Previous Owner | Baxter Diane E | $46,000 | |
| Previous Owner | Baxter Diane E | $234,000 | |
| Previous Owner | Harasimowicz Mark | $35,000 | |
| Previous Owner | Harasimowicz Mark | $90,000 |
Property History
| Date | Event | Price | Change | Sq Ft Price |
|---|---|---|---|---|
| 12/09/2020 12/09/20 | Sold | $286,000 | +4.0% | $124 / Sq Ft |
| 10/20/2020 10/20/20 | Pending | -- | -- | -- |
| 10/15/2020 10/15/20 | For Sale | $275,000 | -- | $119 / Sq Ft |
Tax History Compared to Growth
Tax History
| Year | Tax Paid | Tax Assessment Tax Assessment Total Assessment is a certain percentage of the fair market value that is determined by local assessors to be the total taxable value of land and additions on the property. | Land | Improvement |
|---|---|---|---|---|
| 2025 | $51 | $354,700 | $74,000 | $280,700 |
| 2024 | $5,305 | $353,900 | $67,300 | $286,600 |
| 2023 | $5,020 | $311,200 | $66,300 | $244,900 |
| 2022 | $5,207 | $280,100 | $50,200 | $229,900 |
| 2021 | $5,012 | $250,100 | $43,600 | $206,500 |
| 2020 | $4,767 | $241,500 | $43,600 | $197,900 |
| 2019 | $4,606 | $228,700 | $43,600 | $185,100 |
| 2018 | $4,279 | $211,100 | $43,600 | $167,500 |
| 2017 | $4,280 | $209,000 | $43,600 | $165,400 |
| 2016 | $4,104 | $200,500 | $43,600 | $156,900 |
| 2015 | -- | $194,100 | $43,600 | $150,500 |
| 2014 | $3,636 | $192,700 | $50,700 | $142,000 |
Agents Affiliated with this Home
-
Lexine Winter

Seller's Agent in 2020
Lexine Winter
Century 21 Custom Home Realty
(508) 904-1667
1 in this area
73 Total Sales
-
J
Buyer's Agent in 2020
Janet Antosh
EXIT Assurance Realty
(978) 877-6548
3 in this area
19 Total Sales
Map
Source: MLS Property Information Network (MLS PIN)
MLS Number: 72743838
APN: GARD-000027R-000024-000018
- 102 Chestnut St
- 82 School St
- 63 Walnut St
- 111 Bickford Hill Rd
- 0 Betty Spring Rd
- 0 Pearl St Unit 73213938
- 78 Catherine St
- 91 Woodland Ave
- 104 Temple St
- 130 Temple St
- 108 Grant St
- 169 Green St
- 53 Peabody St
- 21 Hospital Hill Rd
- 86 Lennon St
- 132 Washington St
- 40 Jay St
- 88 Main St
- 157 Eastwoood Cirlce
- 176 Pleasant St






