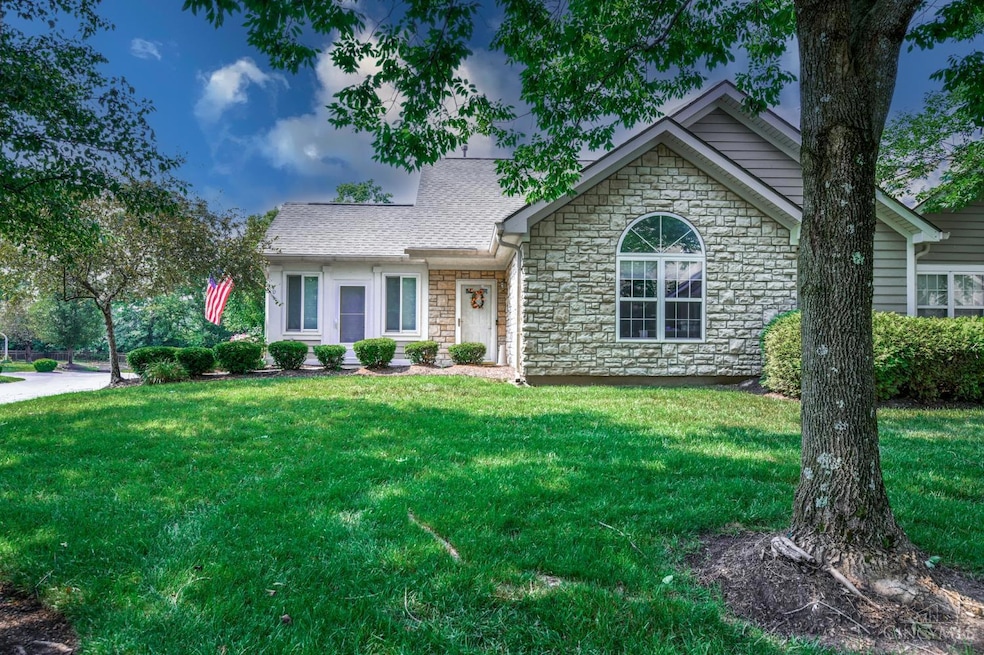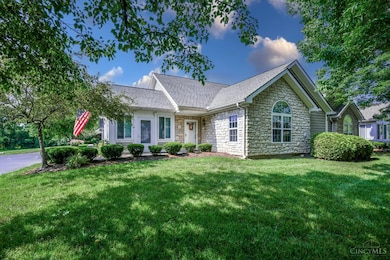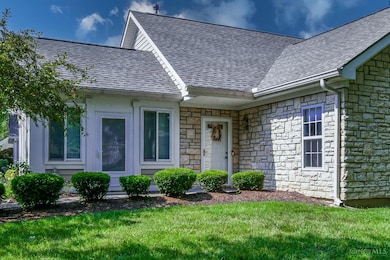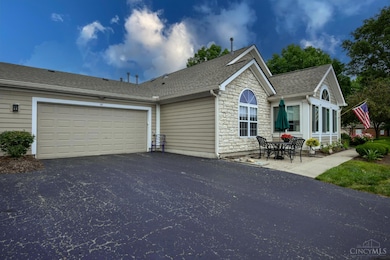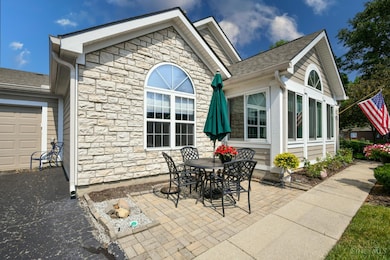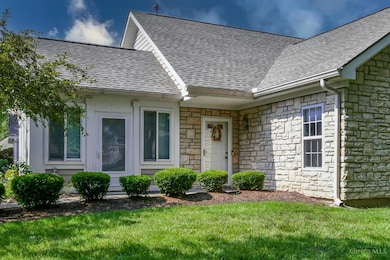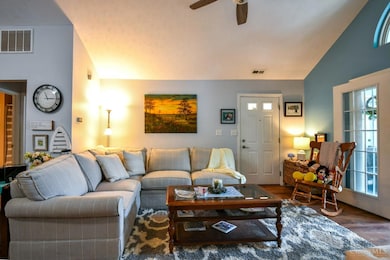
70 Edinburgh Village Dr Unit 7 Dayton, OH 45458
Estimated payment $2,492/month
Highlights
- Cathedral Ceiling
- 2 Car Attached Garage
- Walk-In Closet
- Primary Village South Rated A
- Double Pane Windows
- Breakfast Bar
About This Home
This wonderful move in ready ranch condo features 2 bedrooms, great room (sun room or office) kitchen with seating at bar area, dining room, spacious living room. 2 full baths with 2 car garage Entering this well kept condo by the cozy and inviting small porch. you will find many nice updates including bathroom updates, updated kitchen with luxury counters, tiled back splash, tuxedo cabinetry. The flooring (plank flooring and carpet) have all been updated. All entertaining spaces have the durable wood plank flooring. Nothing to do but unpack and relax.
Listing Agent
BHHS Professional Realty License #0000324418 Listed on: 06/27/2025

Property Details
Home Type
- Condominium
Est. Annual Taxes
- $4,718
Year Built
- Built in 2001
HOA Fees
- $410 Monthly HOA Fees
Parking
- 2 Car Attached Garage
- Garage Door Opener
- Driveway
Home Design
- Brick Exterior Construction
- Slab Foundation
- Shingle Roof
Interior Spaces
- 1,504 Sq Ft Home
- Property has 1 Level
- Cathedral Ceiling
- Ceiling Fan
- Double Pane Windows
- Laundry in unit
Kitchen
- Breakfast Bar
- Oven or Range
- Dishwasher
- Kitchen Island
Bedrooms and Bathrooms
- 2 Bedrooms
- Walk-In Closet
- 2 Full Bathrooms
- Dual Vanity Sinks in Primary Bathroom
Home Security
Outdoor Features
- Patio
Utilities
- Forced Air Heating and Cooling System
- Heating System Uses Gas
- 220 Volts
- Gas Water Heater
- Cable TV Available
Community Details
Overview
- Association fees include association dues, clubhouse, insurance, landscapingcommunity, maintenance exterior, pool, professional mgt, snow removal, trash, water
- Towne Properties Association
Security
- Fire and Smoke Detector
Map
Home Values in the Area
Average Home Value in this Area
Tax History
| Year | Tax Paid | Tax Assessment Tax Assessment Total Assessment is a certain percentage of the fair market value that is determined by local assessors to be the total taxable value of land and additions on the property. | Land | Improvement |
|---|---|---|---|---|
| 2024 | $4,375 | $80,050 | $18,140 | $61,910 |
| 2023 | $4,375 | $80,050 | $18,140 | $61,910 |
| 2022 | $3,658 | $55,590 | $12,600 | $42,990 |
| 2021 | $3,668 | $55,590 | $12,600 | $42,990 |
| 2020 | $3,663 | $55,590 | $12,600 | $42,990 |
| 2019 | $3,513 | $48,890 | $12,600 | $36,290 |
| 2018 | $3,139 | $48,890 | $12,600 | $36,290 |
| 2017 | $3,872 | $48,890 | $12,600 | $36,290 |
| 2016 | $3,050 | $45,900 | $12,600 | $33,300 |
| 2015 | $3,001 | $45,900 | $12,600 | $33,300 |
| 2014 | $3,001 | $45,900 | $12,600 | $33,300 |
| 2012 | -- | $47,900 | $12,600 | $35,300 |
Property History
| Date | Event | Price | Change | Sq Ft Price |
|---|---|---|---|---|
| 07/09/2025 07/09/25 | Price Changed | $296,895 | -2.6% | $197 / Sq Ft |
| 06/27/2025 06/27/25 | For Sale | $304,897 | -- | $203 / Sq Ft |
Purchase History
| Date | Type | Sale Price | Title Company |
|---|---|---|---|
| Fiduciary Deed | $165,000 | Fidelity Lawyers Title Agenc | |
| Interfamily Deed Transfer | -- | None Available |
Mortgage History
| Date | Status | Loan Amount | Loan Type |
|---|---|---|---|
| Open | $106,076 | New Conventional | |
| Closed | $80,000 | New Conventional |
Similar Homes in Dayton, OH
Source: MLS of Greater Cincinnati (CincyMLS)
MLS Number: 1846138
APN: O67-51315-0009
- 30 Edinburgh Village Dr Unit 530
- 9672 Belfry Ct
- 300 Grassy Creek Way
- 0 Yankee St Unit 934084
- 238 Queens Crossing Unit 23123
- 9860 Mandel Dr
- 9971 Stonemeade Way
- 164 Scarborough Village Dr
- 9950 Stonemead Way
- 9619 Whalers Wharf Unit 936
- 65 Scarborough Village Dr
- 222 Walnut Grove Dr
- 9476 Sheehan Rd
- 9197 Remy Ct
- 9161 Remy
- 9100 Remy Ct
- 9155 Remy Ct
- 9689 Centerville Creek Ln
- 9722 Stagecoach Dr S
- 95 Marco Ln Unit B6
- 108 Nantucket Landing Unit 312
- 100 Sail Boat Run
- 865 Revere Village Ct
- 506 Stonington Cir
- 254 Waterford Dr
- 172 Mallard Glen Dr Unit Mallard Glen
- 183 Monarch Rd
- 551 Shelbourne Ln
- 74 W Franklin St
- 92 E Franklin St
- 102 Crystal Point Dr
- 1143 Bay Harbour Cir Unit 1143
- 117 Maple Ave
- 1435 Redsunset Dr
- 8324 Millwheel Dr
- 1215 Robbins Run Ct
- 1500 Finger Lakes
- 30 Bradstreet Rd Unit 5
- 30-33 Bradstreet Rd
- 8393 Abbeywood Ct
