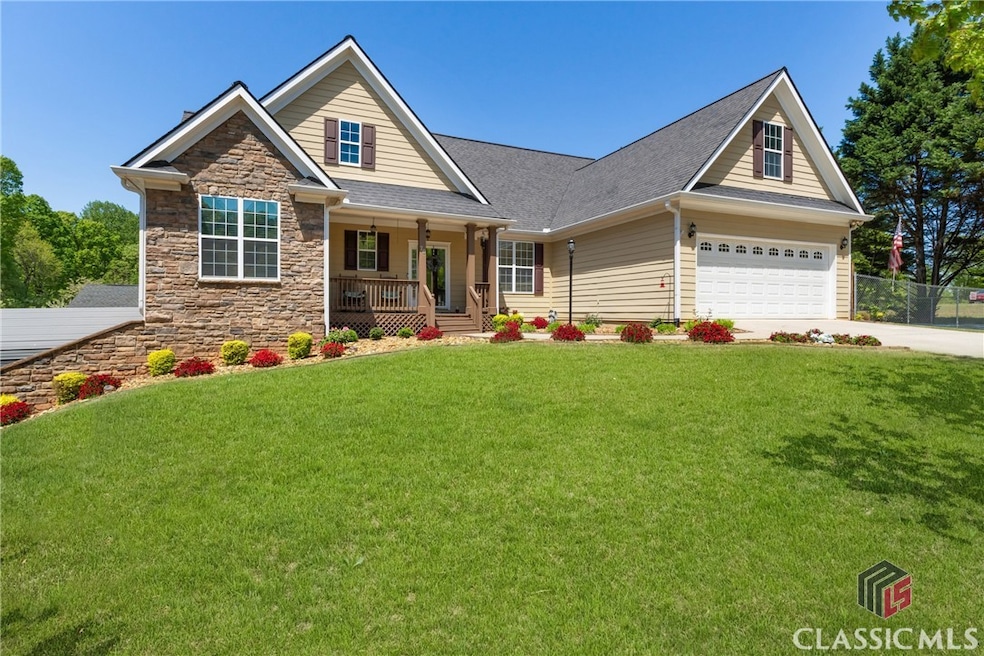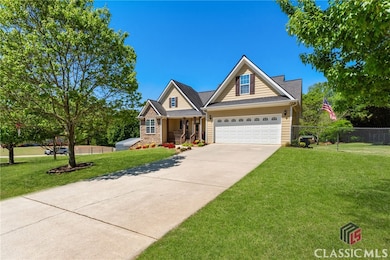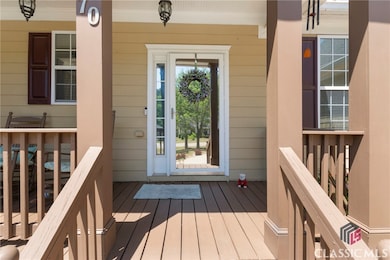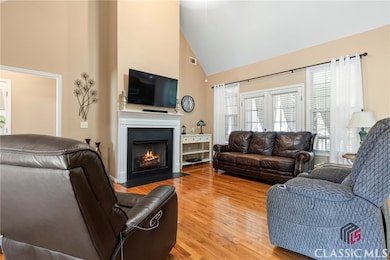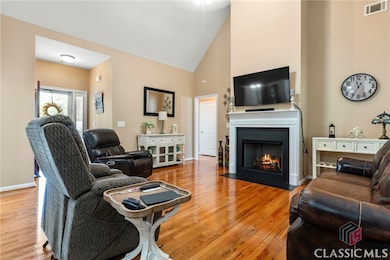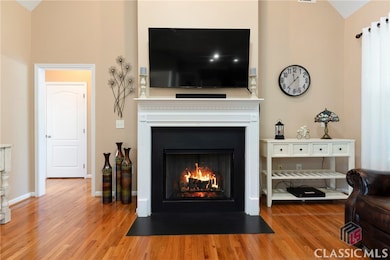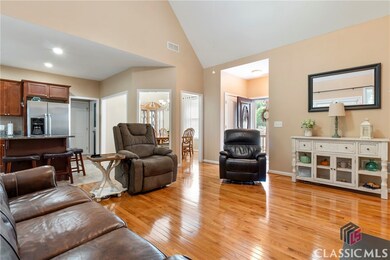
$549,000
- 5 Beds
- 5 Baths
- 3,946 Sq Ft
- 5198 Holly Springs Rd
- Pendergrass, GA
***MOTIVATED SELLER - BRING ALL REASONABLE OFFERS!*** This is a fantastic chance to own a newly renovated home with land – your own serene sanctuary!PRICED BELOW APPRAISAL VALUE! Call for Lender Incentives on this Property! Discover your dream home nestled on a sprawling 5.36+/- acre lot offering unparralled tranquil living and modern living.Outside, the front deck, flooring, ceiling, and
Jennifer West Keller Williams Realty Community Partners
