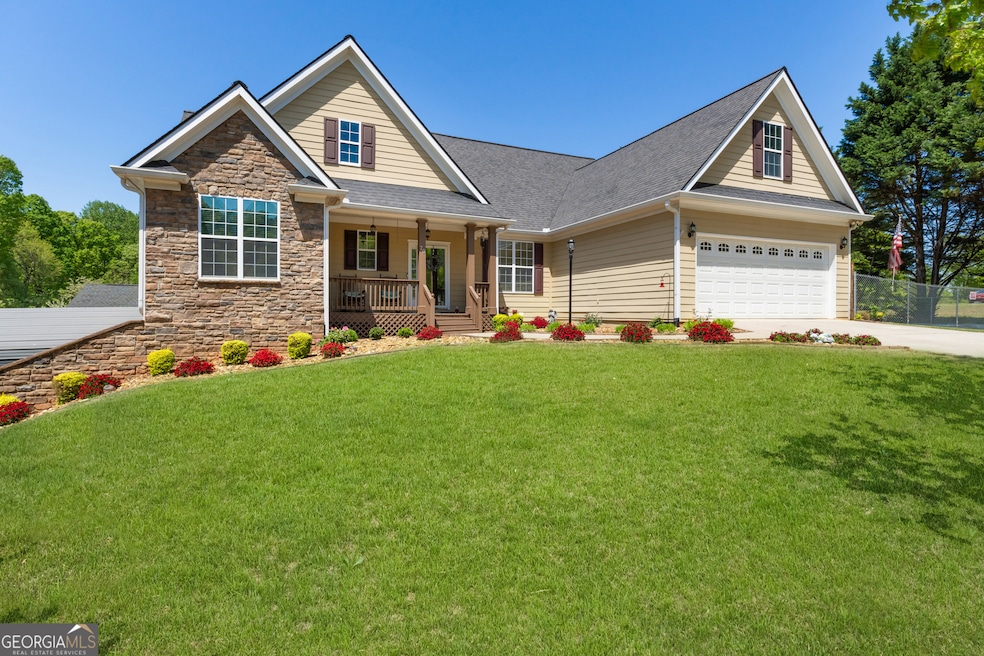
70 Emily Forest Way Pendergrass, GA 30567
Highlights
- Second Garage
- RV or Boat Parking
- Vaulted Ceiling
- West Jackson Middle School Rated A-
- Deck
- 3-Story Property
About This Home
As of July 2025Welcome to 70 Emily Forest Way where the gorgeous exterior matches the amazing interior. Step into your new home with hardwood floors throughout the main level and LVP in the finished basement apartment. The main floor is open and perfect for entertaining. Did I mention the large covered back deck for even more area to have guests over? There is a great bonus room above the garage with a large walk-in closet. Ready for the finished basement? Downstairs you will discover a full apartment, with kitchen, laundry room, living room, 2 bedrooms and its own private entrance with 2 car carport. Wait though, there's more.... if you need an amazing detached garage, no fear, it is already here. The yard is beautifully landscaped and you can tell so much love and care has been poured into this entire home, inside and out. Extremely convenient to downtown Jefferson, Commerce and Gainesville you have multiple directions to go find tons of stuff to do.
Last Agent to Sell the Property
Coldwell Banker Realty License #365156 Listed on: 05/03/2025

Home Details
Home Type
- Single Family
Est. Annual Taxes
- $2,435
Year Built
- Built in 2005
Lot Details
- 0.59 Acre Lot
- Back and Front Yard Fenced
- Chain Link Fence
- Corner Lot
Home Design
- 3-Story Property
- Traditional Architecture
- Slab Foundation
- Concrete Siding
- Stone Siding
- Stone
Interior Spaces
- 3,344 Sq Ft Home
- Vaulted Ceiling
- Ceiling Fan
- Entrance Foyer
- Living Room with Fireplace
- Wood Flooring
- Fire and Smoke Detector
- Laundry Room
Kitchen
- Dishwasher
- Kitchen Island
- Solid Surface Countertops
Bedrooms and Bathrooms
- 6 Bedrooms | 3 Main Level Bedrooms
- Primary Bedroom on Main
- Split Bedroom Floorplan
- Walk-In Closet
- In-Law or Guest Suite
- Double Vanity
Finished Basement
- Basement Fills Entire Space Under The House
- Interior and Exterior Basement Entry
- Finished Basement Bathroom
Parking
- 4 Car Garage
- Carport
- Second Garage
- Parking Accessed On Kitchen Level
- Garage Door Opener
- RV or Boat Parking
Outdoor Features
- Deck
- Separate Outdoor Workshop
- Outbuilding
Schools
- North Jackson Elementary School
- West Jackson Middle School
- Jackson County High School
Utilities
- Central Heating and Cooling System
- Septic Tank
Community Details
Overview
- No Home Owners Association
- Holly Ridge Subdivision
Amenities
- Laundry Facilities
Ownership History
Purchase Details
Purchase Details
Purchase Details
Purchase Details
Home Financials for this Owner
Home Financials are based on the most recent Mortgage that was taken out on this home.Similar Homes in Pendergrass, GA
Home Values in the Area
Average Home Value in this Area
Purchase History
| Date | Type | Sale Price | Title Company |
|---|---|---|---|
| Warranty Deed | -- | -- | |
| Deed | $156,000 | -- | |
| Deed | -- | -- | |
| Deed | -- | -- | |
| Deed | $36,500 | -- |
Mortgage History
| Date | Status | Loan Amount | Loan Type |
|---|---|---|---|
| Previous Owner | $206,550 | New Conventional | |
| Previous Owner | $148,000 | New Conventional |
Property History
| Date | Event | Price | Change | Sq Ft Price |
|---|---|---|---|---|
| 07/17/2025 07/17/25 | Sold | $430,000 | -7.5% | $129 / Sq Ft |
| 07/10/2025 07/10/25 | Pending | -- | -- | -- |
| 06/16/2025 06/16/25 | Price Changed | $465,000 | -3.1% | $139 / Sq Ft |
| 06/05/2025 06/05/25 | Price Changed | $480,000 | -2.0% | $144 / Sq Ft |
| 05/03/2025 05/03/25 | For Sale | $490,000 | -- | $147 / Sq Ft |
Tax History Compared to Growth
Tax History
| Year | Tax Paid | Tax Assessment Tax Assessment Total Assessment is a certain percentage of the fair market value that is determined by local assessors to be the total taxable value of land and additions on the property. | Land | Improvement |
|---|---|---|---|---|
| 2024 | $2,435 | $129,960 | $27,000 | $102,960 |
| 2023 | $2,435 | $120,160 | $27,000 | $93,160 |
| 2022 | $2,073 | $103,760 | $27,000 | $76,760 |
| 2021 | $1,835 | $94,760 | $18,000 | $76,760 |
| 2020 | $1,234 | $70,400 | $10,000 | $60,400 |
| 2019 | $1,291 | $71,600 | $10,000 | $61,600 |
| 2018 | $1,371 | $59,160 | $9,480 | $49,680 |
| 2017 | $1,093 | $52,656 | $8,000 | $44,656 |
| 2016 | $1,674 | $52,656 | $8,000 | $44,656 |
| 2015 | $1,682 | $52,656 | $8,000 | $44,656 |
| 2014 | $1,469 | $45,884 | $8,000 | $37,884 |
| 2013 | -- | $41,065 | $8,000 | $33,065 |
Agents Affiliated with this Home
-
Stephanie Jackson

Seller's Agent in 2025
Stephanie Jackson
Coldwell Banker Realty
(678) 617-5575
56 Total Sales
-
Lynn Vaughn
L
Buyer's Agent in 2025
Lynn Vaughn
Select Brokers of Jackson Cnty
(770) 652-6229
16 Total Sales
Map
Source: Georgia MLS
MLS Number: 10514542
APN: 077A-044
- 412 Emily Forest Way
- 219 Forest Lake Rd
- 4394 Holly Springs Rd
- 5198 Holly Springs Rd
- 454 Primrose Ln
- 702 Primrose Ln
- 599 Primrose Ln
- 0 Holly Springs Rd Unit 10532109
- 0 Holly Springs Rd Unit 10532102
- 0 Holly Springs Rd Unit 10532084
- 0 Holly Springs Rd Unit 7574834
- 0 Holly Springs Rd Unit 10516561
- 412 Trilium Trail
- 187 Trillium Trail
- 219 Periwinkle Way
- 0 Wayne Poultry Rd Unit 10529366
- 576 Nichols Rd
- 534 Nichols Rd
- 1668 Plainview Rd
