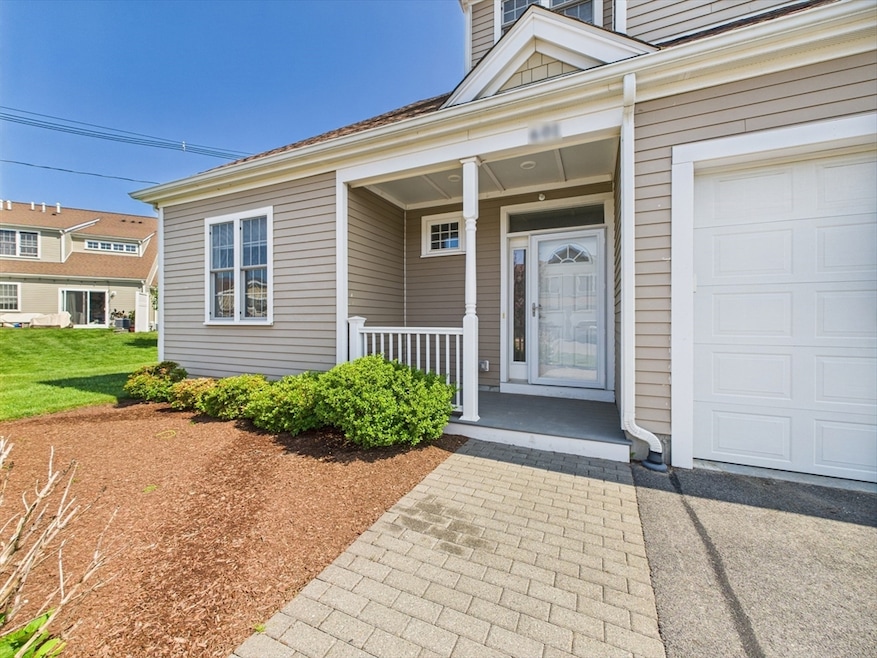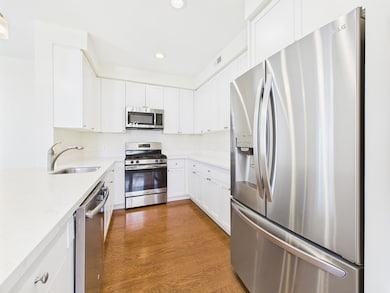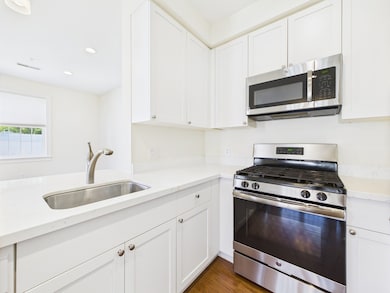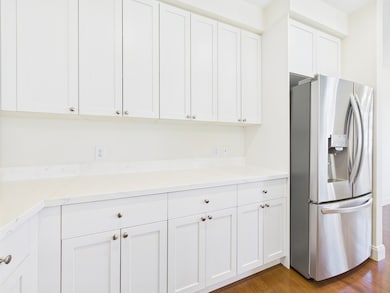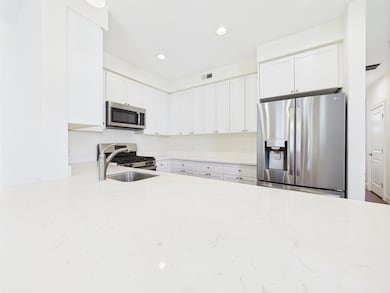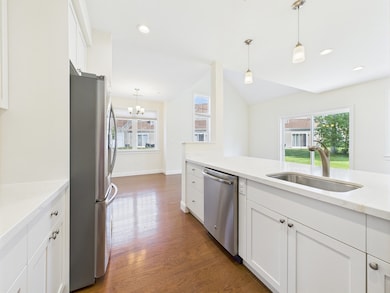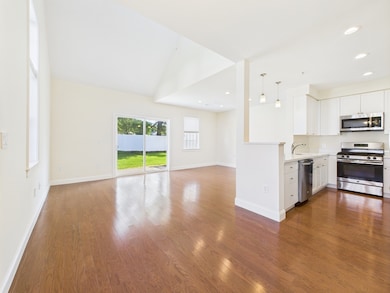70 Endicott St Unit 601 Norwood, MA 02062
South Norwood NeighborhoodHighlights
- Golf Course Community
- Medical Services
- Landscaped Professionally
- Norwood High School Rated A-
- Open Floorplan
- Property is near public transit
About This Home
Experience comfort and class in this beautifully designed 3-bedroom, 2.5-bath end unit condo offering over 2,100 sq ft of refined living space. Step into a sun-filled open floor plan with hardwood floors throughout. The stylish kitchen shines with quartz countertops, stainless steel ENERGY STAR appliances, and a breakfast bar that flows into the dining area and living room with a sliders to your private paver patio. Enjoy the ease of a first-floor primary suite with a cathedral ceiling, private bath, and spacious walk-in closet. Upstairs features two generously sized bedrooms and a versatile loft—ideal for a home office or fitness space. Additional highlights include garage parking, guest parking, and access to beautifully maintained common outdoor areas. Located just minutes from shopping, town center, major highways, and the commuter rail, this residence is a commuter’s dream.
Property Details
Home Type
- Multi-Family
Est. Annual Taxes
- $65
Year Built
- Built in 2016
Lot Details
- Near Conservation Area
- Landscaped Professionally
Parking
- 1 Car Garage
Home Design
- Property Attached
Interior Spaces
- 2,179 Sq Ft Home
- Open Floorplan
- Cathedral Ceiling
- Ceiling Fan
- Recessed Lighting
- Decorative Lighting
- 1 Fireplace
- Sliding Doors
Kitchen
- Breakfast Bar
- Range
- ENERGY STAR Qualified Refrigerator
- ENERGY STAR Qualified Dishwasher
- Kitchen Island
- Solid Surface Countertops
Flooring
- Wood
- Ceramic Tile
Bedrooms and Bathrooms
- 3 Bedrooms
- Primary Bedroom on Main
- Walk-In Closet
- Double Vanity
- Bathtub with Shower
- Separate Shower
Laundry
- Laundry on main level
- ENERGY STAR Qualified Dryer
- ENERGY STAR Qualified Washer
Outdoor Features
- Patio
- Rain Gutters
Location
- Property is near public transit
- Property is near schools
Utilities
- No Cooling
- Forced Air Heating System
- Heating System Uses Natural Gas
Listing and Financial Details
- Security Deposit $4,200
- Rent includes trash collection, snow removal, gardener, occupancy only, laundry facilities, parking
- Assessor Parcel Number 5074384
Community Details
Overview
- Property has a Home Owners Association
Amenities
- Medical Services
- Common Area
- Shops
- Coin Laundry
Recreation
- Golf Course Community
- Park
- Jogging Path
Pet Policy
- Call for details about the types of pets allowed
Map
Source: MLS Property Information Network (MLS PIN)
MLS Number: 73386978
APN: 8 4 D 40 601
- 70 Endicott St Unit 1106
- 70 Endicott St Unit 1601
- 70 Endicott St Unit 408
- 37 Hillshire Ln
- 7 Endicott St Unit 6
- 8 Geraldine Dr
- 30 Cedar St
- 17 Chatham Rd
- 64 Chapel St
- 19 Brothers Way
- 0 Fairview Rd
- 129 Endean Dr
- 54 Bornwood Dr
- 72 Devon Rd
- 250 Nichols St
- 23-25 West St
- 24 Christina Dr
- 45 Franklin St
- 48 Franklin St
- 4 Fern St
