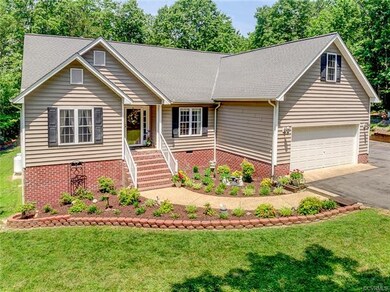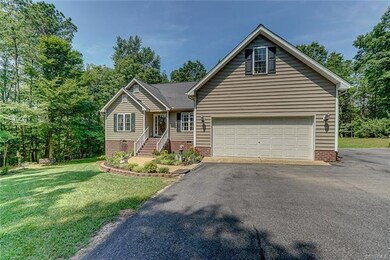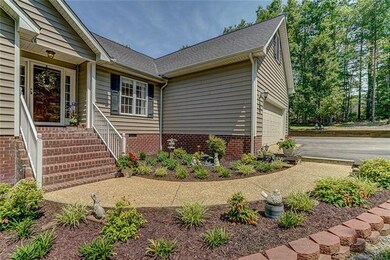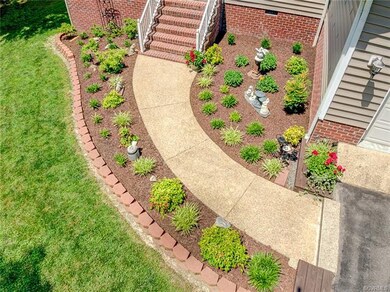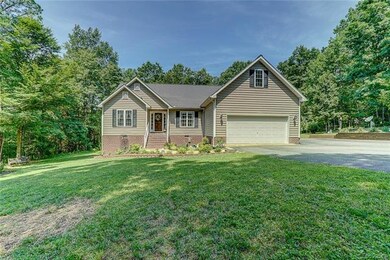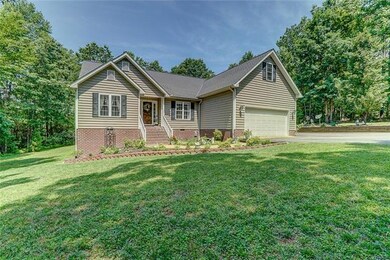
70 Enfield Forest Ln Aylett, VA 23009
Estimated Value: $414,000 - $482,000
Highlights
- Cape Cod Architecture
- Cathedral Ceiling
- Separate Formal Living Room
- Deck
- Wood Flooring
- Breakfast Area or Nook
About This Home
As of July 2018Be the first to see this meticulously cared for home in King William. Situated on a peaceful parcel of 4.6 acres on Enfeild Forest Lane. The home features a 1st Master Suite with a large closet as well as a walk in closet. The Master Bath features a sunken tub as well as a shower. Open floor plan with hardwood floors and vaulted ceilings throughout the home, large kitchen with a breakfast area off the kitchen as well as a dinning room area as you walk through the front door. There is a bonus room over the garage that is being used as an office. There is also a walk in attic for storage. Enjoy a peaceful evening in the screened in 10x14 Sunroom that is attached to a 14X16 deck off the back of the house. The outside storage features a 10 x 12 Shed as well as a large crawl space that has a full size door to enter. The garage is 21x22 and has been meticulously cared for as well. Seller is offering a 1 year home warranty as well as a transferable termite protection plan.
Please verify school information
Home Details
Home Type
- Single Family
Est. Annual Taxes
- $1,843
Year Built
- Built in 2006
Lot Details
- 4.64 Acre Lot
- Zoning described as R-R
Parking
- 2 Car Attached Garage
- Driveway
Home Design
- Cape Cod Architecture
- Frame Construction
- Shingle Roof
- Vinyl Siding
Interior Spaces
- 2,061 Sq Ft Home
- 1-Story Property
- Cathedral Ceiling
- Ceiling Fan
- Gas Fireplace
- Separate Formal Living Room
- Dining Area
- Wood Flooring
- Storm Doors
- Dryer
Kitchen
- Breakfast Area or Nook
- Eat-In Kitchen
- Oven
- Cooktop
- Microwave
- Dishwasher
- Laminate Countertops
- Disposal
Bedrooms and Bathrooms
- 3 Bedrooms
- 2 Full Bathrooms
- Double Vanity
Basement
- Walk-Out Basement
- Basement Storage
Outdoor Features
- Deck
Schools
- Acquinton Elementary School
- Hamilton Holmes Middle School
- King William High School
Utilities
- Cooling Available
- Heat Pump System
- Generator Hookup
- Well
- Water Heater
- Septic Tank
Listing and Financial Details
- Tax Lot 4
- Assessor Parcel Number 19-6-4
Ownership History
Purchase Details
Home Financials for this Owner
Home Financials are based on the most recent Mortgage that was taken out on this home.Purchase Details
Home Financials for this Owner
Home Financials are based on the most recent Mortgage that was taken out on this home.Similar Homes in Aylett, VA
Home Values in the Area
Average Home Value in this Area
Purchase History
| Date | Buyer | Sale Price | Title Company |
|---|---|---|---|
| Wright Barbara H | $275,000 | Ayres Title & Stlmnt Svcs | |
| Jones Hugh G | $275,000 | -- |
Mortgage History
| Date | Status | Borrower | Loan Amount |
|---|---|---|---|
| Previous Owner | Jones Hugh G | $178,000 | |
| Previous Owner | Jones Hugh G | $35,000 | |
| Previous Owner | Jones Hugh G | $172,000 | |
| Previous Owner | Jones Hugh G | $22,000 | |
| Previous Owner | Jones Hugh G | $150,000 |
Property History
| Date | Event | Price | Change | Sq Ft Price |
|---|---|---|---|---|
| 07/31/2018 07/31/18 | Sold | $275,000 | -5.0% | $133 / Sq Ft |
| 06/21/2018 06/21/18 | Pending | -- | -- | -- |
| 06/09/2018 06/09/18 | For Sale | $289,500 | -- | $140 / Sq Ft |
Tax History Compared to Growth
Tax History
| Year | Tax Paid | Tax Assessment Tax Assessment Total Assessment is a certain percentage of the fair market value that is determined by local assessors to be the total taxable value of land and additions on the property. | Land | Improvement |
|---|---|---|---|---|
| 2024 | $1,962 | $338,200 | $54,600 | $283,600 |
| 2023 | $1,962 | $338,200 | $54,600 | $283,600 |
| 2022 | $1,710 | $204,800 | $38,900 | $165,900 |
| 2021 | $1,761 | $204,800 | $38,900 | $165,900 |
| 2020 | $1,761 | $278,100 | $44,900 | $233,200 |
| 2019 | $1,761 | $201,700 | $38,900 | $162,800 |
| 2018 | $1,802 | $204,800 | $38,900 | $165,900 |
| 2017 | $1,843 | $204,800 | $38,900 | $165,900 |
| 2016 | $1,884 | $204,800 | $38,900 | $165,900 |
| 2015 | $1,925 | $204,800 | $38,900 | $165,900 |
| 2014 | $1,949 | $0 | $0 | $0 |
Agents Affiliated with this Home
-
Mike Edwards

Seller's Agent in 2018
Mike Edwards
Long & Foster
(804) 931-3896
44 Total Sales
-
Logan Ryan

Buyer's Agent in 2018
Logan Ryan
Long & Foster
(804) 683-0395
36 Total Sales
Map
Source: Central Virginia Regional MLS
MLS Number: 1821040
APN: 19-6-4
- 4612 King William Rd
- 340 Mt McCauley Way
- 344 Mt McCauley Way
- 346 Mt McCauley Way
- 329 Mt McCauley Way
- 327 Mt McCauley Way
- 323 Mt McCauley Way
- 321 Mt McCauley Way
- 348 Mt McCauley Way
- 339 Mt McCauley Way
- 335 Mt McCauley Way
- 000 Mt McCauley Way
- 350 Mt McCauley Way
- 356 Mt McCauley Way
- 342 Wendenburg Terrace Unit J1
- 119 Olde Footpath Rd
- 645 Etna Mills Rd
- 1623 Mahixon Rd
- 11 Red Oak Ln
- 12 Red Oak Ln Unit LOT 12
- 70 Enfield Forest Ln
- 60 Enfield Forest Ln
- 50 Enfield Rd
- 50 Enfield Forest Ln
- 40 Enfield Forest Ln
- 0 Enfield Forest Ln
- 30 Enfield Forest Ln
- 3245 Enfield Rd
- 3291 Enfield Rd
- 265 Epworth Ct
- 3198 Enfield Rd
- 3252 Enfield Rd
- 91 Haileys Ct
- 91 Hailey's Ct
- 3174 Enfield Rd
- 111 Epworth Ct
- 3140 Enfield Rd
- 3002 Enfield Rd
- 37 Haileys Ct
- 33 Hideaway Ln

