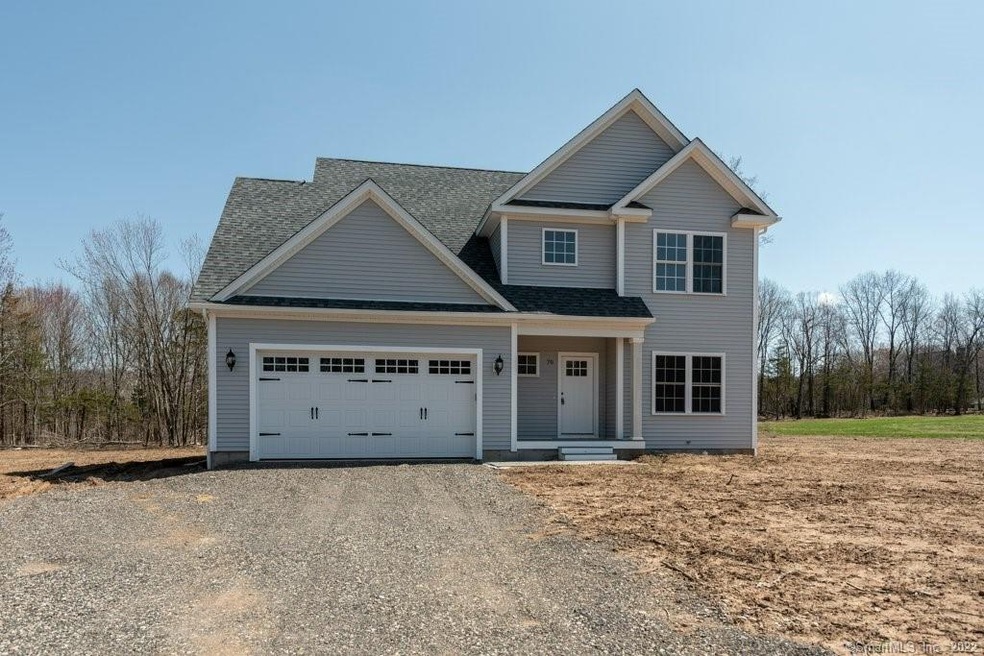
70 Fairchild Rd Middletown, CT 06457
Estimated Value: $530,852 - $547,000
Highlights
- 2 Acre Lot
- Attic
- Thermal Windows
- Colonial Architecture
- No HOA
- 2 Car Attached Garage
About This Home
As of July 2021This stunning, brand new colonial home rests on a private col-de-sac in the heart of middletown. Just a quick 7 minute drive from downtown shops and restaurants! Hardwood floors with tons of natural light create an airy flow throughout the first floor. Wood cabinets, granite counter tops, and state of the art appliances are featured in the kitchen. 2nd floor master has a private bath and a beautifully designed walk-in closet. Home features 4 bedrooms, or 3 bedrooms with a bonus room! This new construction is complete and move-in ready! Come and enjoy everything this spectacular home has to offer, you won't want to miss this!
Home Details
Home Type
- Single Family
Est. Annual Taxes
- $11,909
Year Built
- Built in 2020
Lot Details
- 2 Acre Lot
- Property is zoned RA1
Home Design
- Colonial Architecture
- Concrete Foundation
- Frame Construction
- Asphalt Shingled Roof
- Vinyl Siding
Interior Spaces
- 2,272 Sq Ft Home
- Thermal Windows
- Basement Fills Entire Space Under The House
- Pull Down Stairs to Attic
- Laundry on upper level
Kitchen
- Gas Range
- Microwave
Bedrooms and Bathrooms
- 4 Bedrooms
Parking
- 2 Car Attached Garage
- Private Driveway
Outdoor Features
- Patio
Utilities
- Central Air
- Heating System Uses Propane
- Programmable Thermostat
- Private Company Owned Well
- Tankless Water Heater
- Propane Water Heater
Community Details
- No Home Owners Association
Ownership History
Purchase Details
Home Financials for this Owner
Home Financials are based on the most recent Mortgage that was taken out on this home.Similar Homes in Middletown, CT
Home Values in the Area
Average Home Value in this Area
Purchase History
| Date | Buyer | Sale Price | Title Company |
|---|---|---|---|
| Aekins Rachelle | $420,000 | None Available |
Mortgage History
| Date | Status | Borrower | Loan Amount |
|---|---|---|---|
| Open | Aekins Rachelle | $336,000 |
Property History
| Date | Event | Price | Change | Sq Ft Price |
|---|---|---|---|---|
| 07/23/2021 07/23/21 | Sold | $420,000 | +0.2% | $185 / Sq Ft |
| 05/16/2021 05/16/21 | Pending | -- | -- | -- |
| 04/29/2021 04/29/21 | Price Changed | $419,000 | -2.3% | $184 / Sq Ft |
| 04/14/2021 04/14/21 | For Sale | $429,000 | -- | $189 / Sq Ft |
Tax History Compared to Growth
Tax History
| Year | Tax Paid | Tax Assessment Tax Assessment Total Assessment is a certain percentage of the fair market value that is determined by local assessors to be the total taxable value of land and additions on the property. | Land | Improvement |
|---|---|---|---|---|
| 2024 | $11,909 | $336,320 | $60,330 | $275,990 |
| 2023 | $11,238 | $334,360 | $60,330 | $274,030 |
| 2022 | $10,537 | $255,400 | $47,760 | $207,640 |
| 2021 | $10,483 | $255,230 | $47,760 | $207,470 |
| 2020 | $5,437 | $132,610 | $47,760 | $84,850 |
| 2019 | $1,968 | $47,760 | $47,760 | $0 |
| 2018 | $1,900 | $47,760 | $47,760 | $0 |
| 2017 | $2,174 | $56,210 | $56,210 | $0 |
| 2016 | $2,131 | $56,210 | $56,210 | $0 |
Agents Affiliated with this Home
-
Joseph Iamunno

Seller's Agent in 2021
Joseph Iamunno
William Raveis Real Estate
(203) 627-1872
1 in this area
86 Total Sales
-
Katelin Rosello

Seller Co-Listing Agent in 2021
Katelin Rosello
Rosello Realty Advisors
(203) 507-6553
1 in this area
44 Total Sales
-
Sang Jee

Buyer's Agent in 2021
Sang Jee
William Raveis Real Estate
(860) 575-1897
1 in this area
59 Total Sales
Map
Source: SmartMLS
MLS Number: 170388201
APN: MTWN-000042-000000-000120
