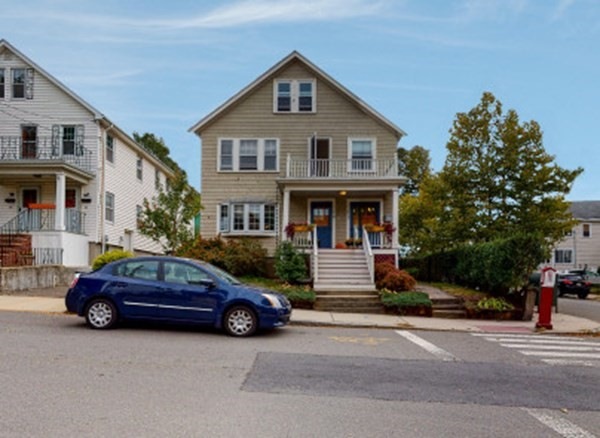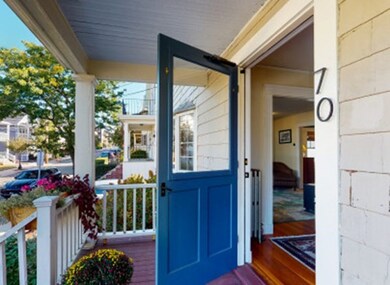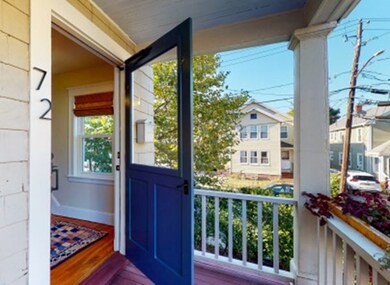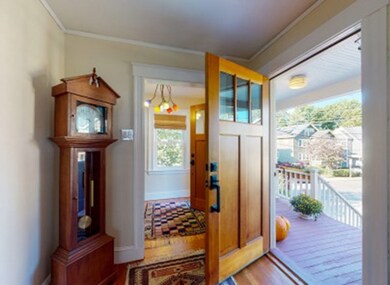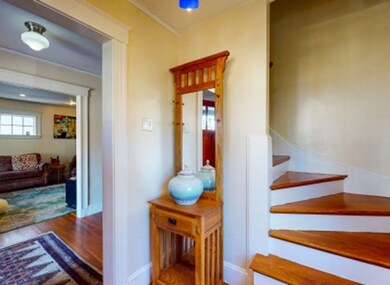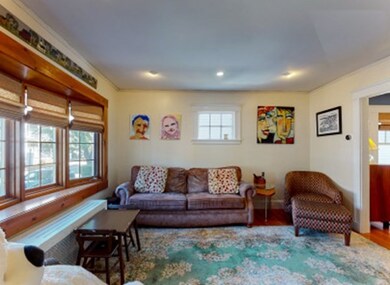
70 Farragut Ave Somerville, MA 02144
West Somerville NeighborhoodEstimated Value: $1,364,000 - $1,504,000
Highlights
- Deck
- Wood Flooring
- Patio
- Somerville High School Rated A-
- Porch
- 4-minute walk to Waldo Park
About This Home
As of December 2020Here is your chance to own a move-in ready 2 family home, perfect for owner occupants or investors near Teel Sq. and Davis Sq. Lovingly maintained, both units have front and back entrances, beautiful hardwood floors, loads of natural light, and front and back porches. Oversized gated private backyard can be access through the back porch. Unit 1 features a spacious entryway, an open floor plan great for entertaining, modern kitchen with granite countertops and two bedrooms. The partially finished lower level can be used as a family room or office space. Unit 2 features an open living and dining area, renovated bathroom, spacious eat in kitchen, currently used as an office, two bedrooms, and a sunny bonus room with access to a private front porch and walk up attic. Separate utilities for each unit. Other features include new roof (2015), seller owned solar panels, fully insulated through MassSave program. Close to all the major commuter routes, Red Line T, Cambridge, and Boston.
Last Buyer's Agent
Matthew Zborezny
Redfin Corp.

Property Details
Home Type
- Multi-Family
Est. Annual Taxes
- $12,817
Year Built
- Built in 1915
Lot Details
- 4,792
Flooring
- Wood
- Tile
Outdoor Features
- Deck
- Patio
- Porch
Additional Features
- Garden
- Natural Gas Water Heater
- Basement
Ownership History
Purchase Details
Home Financials for this Owner
Home Financials are based on the most recent Mortgage that was taken out on this home.Purchase Details
Home Financials for this Owner
Home Financials are based on the most recent Mortgage that was taken out on this home.Similar Homes in the area
Home Values in the Area
Average Home Value in this Area
Purchase History
| Date | Buyer | Sale Price | Title Company |
|---|---|---|---|
| Washabaugh Pearce C | $1,200,000 | None Available | |
| Howe Christopher | -- | -- |
Mortgage History
| Date | Status | Borrower | Loan Amount |
|---|---|---|---|
| Open | Washabaugh Pearce C | $960,000 | |
| Previous Owner | Stone Christine M | $150,000 | |
| Previous Owner | Stone Christine M | $250,000 | |
| Previous Owner | Stone Christine M | $100,000 | |
| Previous Owner | Howe Christopher | $390,000 | |
| Previous Owner | Stone Christine M | $10,000 |
Property History
| Date | Event | Price | Change | Sq Ft Price |
|---|---|---|---|---|
| 12/04/2020 12/04/20 | Sold | $1,200,000 | 0.0% | $403 / Sq Ft |
| 10/21/2020 10/21/20 | Pending | -- | -- | -- |
| 10/08/2020 10/08/20 | For Sale | $1,200,000 | -- | $403 / Sq Ft |
Tax History Compared to Growth
Tax History
| Year | Tax Paid | Tax Assessment Tax Assessment Total Assessment is a certain percentage of the fair market value that is determined by local assessors to be the total taxable value of land and additions on the property. | Land | Improvement |
|---|---|---|---|---|
| 2025 | $12,817 | $1,174,800 | $647,200 | $527,600 |
| 2024 | $12,016 | $1,142,200 | $647,200 | $495,000 |
| 2023 | $11,725 | $1,133,900 | $647,200 | $486,700 |
| 2022 | $10,810 | $1,061,900 | $616,400 | $445,500 |
| 2021 | $9,869 | $968,500 | $598,500 | $370,000 |
| 2020 | $9,688 | $960,200 | $597,400 | $362,800 |
| 2019 | $8,585 | $797,900 | $495,600 | $302,300 |
| 2018 | $8,734 | $772,200 | $493,900 | $278,300 |
| 2017 | $8,408 | $720,500 | $465,900 | $254,600 |
| 2016 | $8,884 | $709,000 | $440,200 | $268,800 |
| 2015 | $8,184 | $649,000 | $403,000 | $246,000 |
Agents Affiliated with this Home
-
Shane Marrion

Seller's Agent in 2020
Shane Marrion
Benoit Real Estate Group ,LLC
(617) 750-6378
5 in this area
86 Total Sales
-
Irina Spiegel

Seller Co-Listing Agent in 2020
Irina Spiegel
Benoit Real Estate Group ,LLC
(617) 650-0851
1 in this area
71 Total Sales
-
M
Buyer's Agent in 2020
Matthew Zborezny
Redfin Corp.
Map
Source: MLS Property Information Network (MLS PIN)
MLS Number: 72740310
APN: SOME-000009-A000000-000018
- 69 Farragut Ave
- 45 Endicott Ave Unit 5
- 27 Alewife Brook Pkwy
- 1252 Broadway Unit 5
- 21 Weston Ave
- 69 Clarendon Ave Unit 1
- 76 Henderson St
- 1188 Broadway Unit 201
- 31 Henderson St Unit 1
- 47 Newbury St
- 7 Newman St
- 7 Richard Ave
- 71 Gold Star Rd
- 232 Powder House Blvd Unit 232
- 61 Gold Star Rd
- 16 Brookford St
- 16 Brookford St Unit 1
- 22 Cottage Park Ave Unit 1
- 37 Seven Pines Ave
- 39 Seven Pines Ave
- 70 Farragut Ave
- 66 Farragut Ave
- 62 Farragut Ave
- 73 Endicott Ave
- 71 Endicott Ave
- 52 Hooker Ave
- 56 Hooker Ave
- 48 Hooker Ave
- 48 Hooker Ave Unit 2
- 58 Farragut Ave
- 58 Farragut Ave Unit 1
- 65 Endicott Ave
- 60 Hooker Ave
- 65 Farragut Ave
- 44 Hooker Ave
- 61 Endicott Ave
- 64 Hooker Ave
- 61 Farragut Ave
- 62 Hooker Ave
- 40 Hooker Ave
