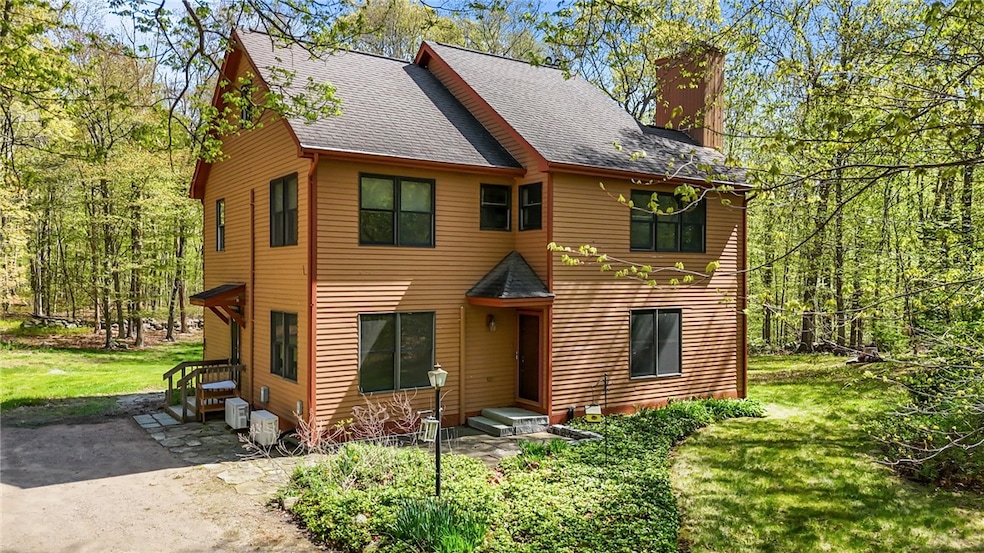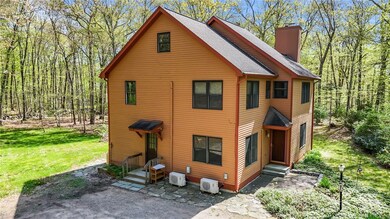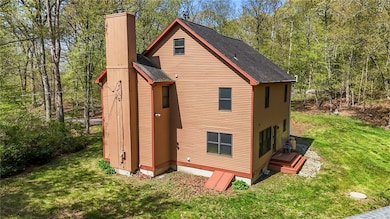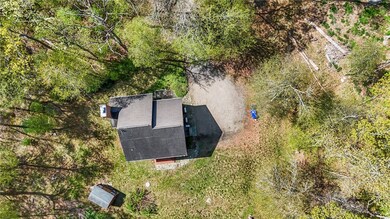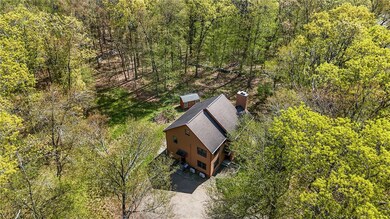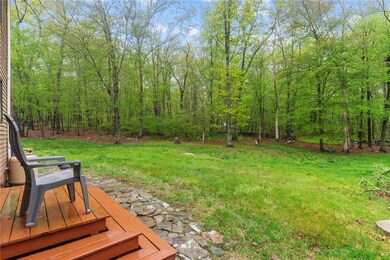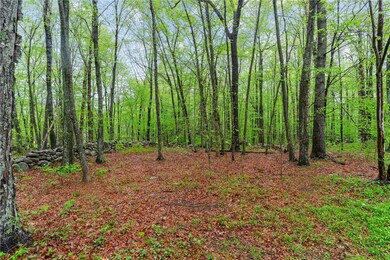
70 Fowler Rd North Stonington, CT 06359
Estimated payment $3,178/month
Highlights
- 2.52 Acre Lot
- Wooded Lot
- Corner Lot
- Contemporary Architecture
- Wood Flooring
- Thermal Windows
About This Home
Well maintained 3-bed, 2.5-bath home set on a private 2.52 acre lot in highly desired North Stonington. With almost 2000sq. ft. of living space this home features a bright kitchen with granite countertops, stainless steel appliances, coffee bar, and plenty of cabinet space. A spacious family room is located just off the kitchen perfect for gatherings and everyday living. Hardwood floors run throughout the living, dining, and family room. The living room offers beautiful built-in shelving, and a wood stove, while two mini-split AC units provide comfort in warmer months. The main floor also includes a laundry room (with new extra large washer/dryer) and a half bath. Upstairs you'll find a primary en-suite with a full bath and custom tiled shower. 2 additional bedrooms and a full bath round out this level. The full basement offers plenty of room for storage and potential for future expansion. The well has been upgraded with a newer pressure tank and well pump. Step outside to a private wooded lot complete with a wood shed and storage shed. Schedule your private showing today!
Open House Schedule
-
Thursday, July 24, 20255:30 to 6:30 pm7/24/2025 5:30:00 PM +00:007/24/2025 6:30:00 PM +00:00Add to Calendar
Home Details
Home Type
- Single Family
Est. Annual Taxes
- $5,561
Year Built
- Built in 1984
Lot Details
- 2.52 Acre Lot
- Corner Lot
- Wooded Lot
Home Design
- Contemporary Architecture
- Concrete Perimeter Foundation
- Clapboard
Interior Spaces
- 1,968 Sq Ft Home
- 2-Story Property
- Wood Burning Fireplace
- Self Contained Fireplace Unit Or Insert
- Thermal Windows
- Storage Room
- Utility Room
- Unfinished Basement
- Basement Fills Entire Space Under The House
Kitchen
- Oven
- Range
- Dishwasher
Flooring
- Wood
- Carpet
- Ceramic Tile
Bedrooms and Bathrooms
- 3 Bedrooms
- Bathtub with Shower
Laundry
- Dryer
- Washer
Parking
- 6 Parking Spaces
- No Garage
Outdoor Features
- Outbuilding
Utilities
- Ductless Heating Or Cooling System
- Heating System Uses Oil
- Baseboard Heating
- 200+ Amp Service
- Well
- Tankless Water Heater
- Oil Water Heater
- Septic Tank
Listing and Financial Details
- Assessor Parcel Number 70FOWLERRDNSTN
Map
Home Values in the Area
Average Home Value in this Area
Tax History
| Year | Tax Paid | Tax Assessment Tax Assessment Total Assessment is a certain percentage of the fair market value that is determined by local assessors to be the total taxable value of land and additions on the property. | Land | Improvement |
|---|---|---|---|---|
| 2025 | $5,561 | $192,570 | $54,390 | $138,180 |
| 2024 | $5,561 | $192,570 | $54,390 | $138,180 |
| 2023 | $5,583 | $192,570 | $54,390 | $138,180 |
| 2022 | $5,479 | $192,570 | $54,390 | $138,180 |
| 2021 | $3,567 | $192,570 | $54,390 | $138,180 |
| 2020 | $3,552 | $164,360 | $56,140 | $108,220 |
| 2019 | $4,738 | $163,380 | $56,140 | $107,240 |
| 2018 | $4,607 | $163,380 | $56,140 | $107,240 |
| 2017 | $4,076 | $163,380 | $56,140 | $107,240 |
| 2016 | $4,411 | $163,380 | $56,140 | $107,240 |
| 2015 | $4,699 | $180,040 | $59,500 | $120,540 |
| 2014 | $4,654 | $180,040 | $59,500 | $120,540 |
Property History
| Date | Event | Price | Change | Sq Ft Price |
|---|---|---|---|---|
| 07/20/2025 07/20/25 | Price Changed | $490,000 | -2.0% | $249 / Sq Ft |
| 07/11/2025 07/11/25 | For Sale | $500,000 | 0.0% | $254 / Sq Ft |
| 05/15/2025 05/15/25 | Pending | -- | -- | -- |
| 05/07/2025 05/07/25 | For Sale | $500,000 | +19.8% | $254 / Sq Ft |
| 01/27/2023 01/27/23 | Sold | $417,500 | -1.8% | $212 / Sq Ft |
| 12/09/2022 12/09/22 | Pending | -- | -- | -- |
| 11/20/2022 11/20/22 | For Sale | $425,000 | -- | $216 / Sq Ft |
Purchase History
| Date | Type | Sale Price | Title Company |
|---|---|---|---|
| Warranty Deed | $417,500 | None Available | |
| Warranty Deed | $417,500 | None Available | |
| Warranty Deed | -- | None Available | |
| Warranty Deed | -- | None Available | |
| Warranty Deed | $275,000 | -- | |
| Quit Claim Deed | -- | -- | |
| Quit Claim Deed | -- | -- | |
| Warranty Deed | $275,000 | -- | |
| Quit Claim Deed | -- | -- | |
| Quit Claim Deed | -- | -- |
Mortgage History
| Date | Status | Loan Amount | Loan Type |
|---|---|---|---|
| Open | $396,600 | Purchase Money Mortgage | |
| Closed | $396,600 | Purchase Money Mortgage | |
| Previous Owner | $234,000 | Stand Alone Refi Refinance Of Original Loan | |
| Previous Owner | $247,500 | Purchase Money Mortgage |
Similar Homes in North Stonington, CT
Source: State-Wide MLS
MLS Number: 1384193
APN: NSTO-000080-000000-000031
- 520 Pendleton Hill Rd
- 387 Wyassup Rd
- 721 Pendleton Hill Rd
- 23 Pine Woods Rd
- 27 Princess Ln
- 51 Ledgen Wood Rd
- 291 Cossaduck Hill Rd
- 303 Cossaduck Hill Rd
- 14 Lakeside Dr
- 33 Main St
- 446 Norwich-Westerly Rd
- 156F Norwich-Westerly Rd
- 423 Norwich Westerly Rd
- 3 Stillman Rd
- 0 Swantown Hill Rd Unit 24108879
- 20 Laurel Wood Rd
- 440 Main St
- 8 Fanning Place
- 65 Norwich Westerly Rd
- 542 Main St
- 389C Wyassup Rd
- 21 Memory Ln
- 8 Family Ln Unit 2
- 11 Pond St Unit 1
- 34 Rossi Ave
- 140 High St Unit 302
- 50 Stillman Ave Unit 1 Stillman Ave
- 110 High St Unit 2
- 25 Noyes Ave Unit 1
- 40 Grove Ave Unit 2
- 20 Mechanic St Unit 2
- 45 Bellevue Ave
- 244 New London Turnpike
- 29 Summer St
- 5H Flintlock Rd
- 50 N Main St Unit first floor
- 7 Westminster St
- 120 Kenwood Rd
- 9 Woodlund Ave
- 51 Beach St Unit 1
