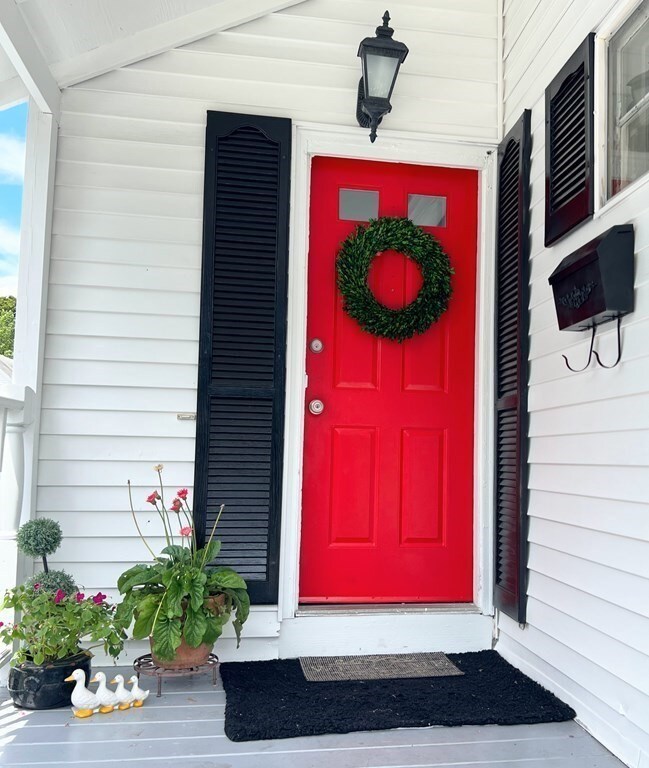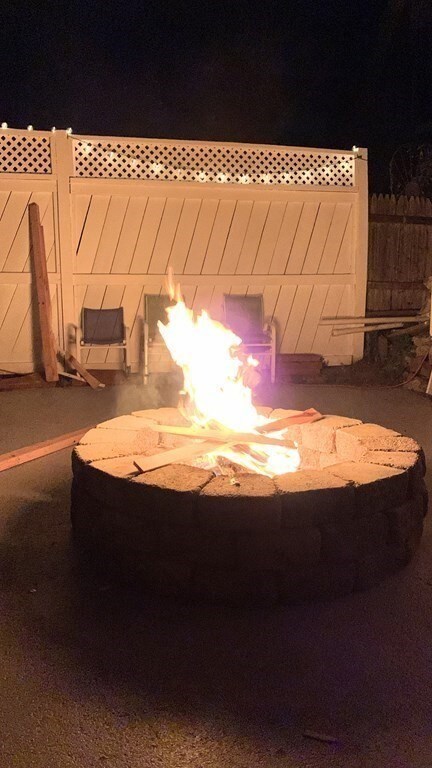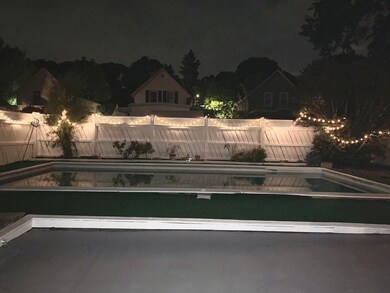
70 Glenwood St Lynn, MA 01902
Chatham Street NeighborhoodHighlights
- Medical Services
- Deck
- Antique Architecture
- In Ground Pool
- Property is near public transit
- Wood Flooring
About This Home
As of January 2024This lovely home is an excellent condo alternative because it is small but ideal for entertaining, It provides more parking than most condominiums, it allows enjoyment and to have the pet you wish with out the restrictions of a condominium. Enjoy a flexible floor plan with a beautifully updated kitchen, and bath, a bright and open dining/living room, area, an additional room that may be used as an office/dining room, and the main bedroom; all on the first floor, plus 2 bedrooms on the second floor. For your convenience. Excercise and entertain in the privacy of your enclosed backyard with a beautiful in ground pool Sold As Is with stunning updates but with room for improvements. Also, explore the possibility of creating equity by making a playroom or in-law in the basement; which offers a toilet and a working area. Live in desirable East Lynn, and make this home your Oasis! (Room sizes are approximate)
Home Details
Home Type
- Single Family
Est. Annual Taxes
- $4,285
Year Built
- Built in 1880
Lot Details
- 5,044 Sq Ft Lot
- Fenced
- Cleared Lot
- Property is zoned R1
Home Design
- Antique Architecture
- Stone Foundation
- Frame Construction
- Shingle Roof
Interior Spaces
- 1,255 Sq Ft Home
- Window Screens
- Storm Windows
Kitchen
- Range
- Disposal
Flooring
- Wood
- Parquet
- Laminate
- Tile
Bedrooms and Bathrooms
- 3 Bedrooms
- 1 Full Bathroom
Laundry
- Dryer
- Washer
Unfinished Basement
- Partial Basement
- Interior Basement Entry
- Block Basement Construction
Parking
- 4 Car Parking Spaces
- Driveway
- Paved Parking
- Open Parking
- Off-Street Parking
Eco-Friendly Details
- Energy-Efficient Thermostat
Outdoor Features
- In Ground Pool
- Deck
- Enclosed patio or porch
- Outdoor Storage
- Rain Gutters
Location
- Property is near public transit
- Property is near schools
Schools
- Hood Elementary School
- Thurgood Marsha Middle School
- Lynn English High School
Utilities
- Window Unit Cooling System
- Central Heating
- 2 Heating Zones
- Heating System Uses Natural Gas
- Baseboard Heating
- 60 Amp Service
- Gas Water Heater
Listing and Financial Details
- Assessor Parcel Number M:097 B:448 L:024,1998109
Community Details
Amenities
- Medical Services
- Shops
- Coin Laundry
Recreation
- Community Pool
- Park
Ownership History
Purchase Details
Purchase Details
Home Financials for this Owner
Home Financials are based on the most recent Mortgage that was taken out on this home.Purchase Details
Home Financials for this Owner
Home Financials are based on the most recent Mortgage that was taken out on this home.Similar Homes in Lynn, MA
Home Values in the Area
Average Home Value in this Area
Purchase History
| Date | Type | Sale Price | Title Company |
|---|---|---|---|
| Quit Claim Deed | -- | -- | |
| Deed | $238,000 | -- | |
| Deed | $92,000 | -- |
Mortgage History
| Date | Status | Loan Amount | Loan Type |
|---|---|---|---|
| Open | $479,750 | Purchase Money Mortgage | |
| Closed | $439,814 | FHA | |
| Closed | $236,000 | Stand Alone Refi Refinance Of Original Loan | |
| Previous Owner | $272,000 | No Value Available | |
| Previous Owner | $190,400 | Purchase Money Mortgage | |
| Previous Owner | $82,800 | Purchase Money Mortgage |
Property History
| Date | Event | Price | Change | Sq Ft Price |
|---|---|---|---|---|
| 01/31/2024 01/31/24 | Rented | $4,500 | 0.0% | -- |
| 01/29/2024 01/29/24 | For Rent | $4,500 | 0.0% | -- |
| 01/10/2024 01/10/24 | Sold | $505,000 | -3.8% | $402 / Sq Ft |
| 12/04/2023 12/04/23 | Pending | -- | -- | -- |
| 09/06/2023 09/06/23 | For Sale | $524,900 | +15.4% | $418 / Sq Ft |
| 01/13/2023 01/13/23 | Sold | $455,000 | -4.2% | $363 / Sq Ft |
| 11/26/2022 11/26/22 | Pending | -- | -- | -- |
| 11/05/2022 11/05/22 | For Sale | $475,000 | -- | $378 / Sq Ft |
Tax History Compared to Growth
Tax History
| Year | Tax Paid | Tax Assessment Tax Assessment Total Assessment is a certain percentage of the fair market value that is determined by local assessors to be the total taxable value of land and additions on the property. | Land | Improvement |
|---|---|---|---|---|
| 2025 | $5,082 | $490,500 | $201,900 | $288,600 |
| 2024 | $4,550 | $432,100 | $192,300 | $239,800 |
| 2023 | $4,437 | $397,900 | $187,500 | $210,400 |
| 2022 | $4,285 | $344,700 | $156,400 | $188,300 |
| 2021 | $4,051 | $310,900 | $134,900 | $176,000 |
| 2020 | $3,883 | $289,800 | $127,500 | $162,300 |
| 2019 | $3,892 | $272,200 | $119,100 | $153,100 |
| 2018 | $3,707 | $244,700 | $116,100 | $128,600 |
| 2017 | $3,515 | $225,300 | $102,500 | $122,800 |
| 2016 | $3,348 | $206,900 | $90,700 | $116,200 |
| 2015 | $3,089 | $184,400 | $82,400 | $102,000 |
Agents Affiliated with this Home
-
Yessenia Alvarado

Seller's Agent in 2024
Yessenia Alvarado
Compass
(857) 333-9393
3 in this area
135 Total Sales
-
Juan Lopera-Martinez

Seller's Agent in 2024
Juan Lopera-Martinez
eXp Realty
(781) 632-9761
4 in this area
92 Total Sales
-
Marina Gil Santamaria

Buyer's Agent in 2024
Marina Gil Santamaria
StartPoint Realty
(781) 888-4015
2 in this area
45 Total Sales
-
olga karas
o
Seller's Agent in 2023
olga karas
DeWolfe Realty
(617) 388-6188
1 in this area
1 Total Sale
Map
Source: MLS Property Information Network (MLS PIN)
MLS Number: 73055669
APN: LYNN-000097-000448-000024
- 39 President St
- 20 Saratoga St
- 96 President St
- 36 Clarendon Ave
- 77 Western Ave
- 6A Goodridge St
- 91 Oakwood Ave
- 12 Graves Ave
- 458-460 Eastern Ave Unit 12
- 17 Upland Rd
- 27 Upland Rd
- 16 Pacific St
- 24 Beliveau Dr
- 55 Upland Rd
- 16 Caldwell Crescent
- 8 Manning Rd
- 31 Atkins Ave
- 14 Pleasant View Ave
- 44 Valley Rd
- 4 Noyes Terrace






